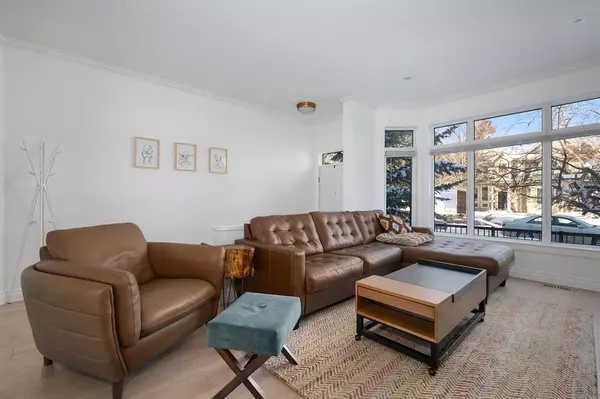$750,000
$749,900
For more information regarding the value of a property, please contact us for a free consultation.
3 Beds
4 Baths
1,791 SqFt
SOLD DATE : 03/14/2023
Key Details
Sold Price $750,000
Property Type Single Family Home
Sub Type Detached
Listing Status Sold
Purchase Type For Sale
Square Footage 1,791 sqft
Price per Sqft $418
Subdivision Richmond
MLS® Listing ID A2029420
Sold Date 03/14/23
Style 2 Storey
Bedrooms 3
Full Baths 3
Half Baths 1
Originating Board Calgary
Year Built 2001
Annual Tax Amount $5,244
Tax Year 2022
Lot Size 3,121 Sqft
Acres 0.07
Property Description
Warm, inviting & renovated 2+1 bedroom home offering over 2,500 sq ft of developed living space, located in the established community of Richmond. The bright, open main level presents wide plank hardwood floors, high ceilings & an abundance of natural light, showcasing a spacious living room which flows into the casual dining area & lovely kitchen, tastefully appointed with breakfast bar & island beautifully accented in blue, plenty of crisp white cabinets & stainless steel appliances. A 2 piece powder room completes the main level. The second level hosts 2 bedrooms, a 4 piece main bath & laundry. The primary bedroom with vaulted ceiling features tons of closet space & private 5 piece ensuite with dual sinks, relaxing soaker tub & separate shower. The second bedroom has garden doors opening to a Juliet balcony. Basement development includes a large family/media room with cozy fireplace, fourth bedroom & 3 piece bath. Further features include central air conditioning, sunny south back yard with deck & access to the double detached garage. Also enjoy the very convenient location, close to trendy Marda Loop, excellent schools, shopping, public transit & has easy access to Crowchild Trail & 14th Street.
Location
Province AB
County Calgary
Area Cal Zone Cc
Zoning R-C2
Direction N
Rooms
Basement Finished, Full
Interior
Interior Features Breakfast Bar, Closet Organizers, Crown Molding, Double Vanity, High Ceilings, Kitchen Island, Open Floorplan, Recessed Lighting, Soaking Tub, Vaulted Ceiling(s), Walk-In Closet(s)
Heating Forced Air, Natural Gas
Cooling Central Air
Flooring Carpet, Hardwood, Tile
Fireplaces Number 1
Fireplaces Type Basement, Gas
Appliance Central Air Conditioner, Dishwasher, Dryer, Garage Control(s), Gas Stove, Microwave Hood Fan, Refrigerator, Washer, Window Coverings
Laundry Laundry Room
Exterior
Garage Double Garage Detached
Garage Spaces 2.0
Garage Description Double Garage Detached
Fence Fenced
Community Features Golf, Park, Schools Nearby, Playground, Pool, Sidewalks, Street Lights, Shopping Nearby
Roof Type Asphalt Shingle
Porch Deck
Lot Frontage 25.0
Parking Type Double Garage Detached
Total Parking Spaces 2
Building
Lot Description Back Lane, Back Yard, Front Yard, Lawn, Landscaped, Rectangular Lot
Foundation Poured Concrete
Architectural Style 2 Storey
Level or Stories Two
Structure Type Stone,Stucco,Wood Frame
Others
Restrictions None Known
Tax ID 76469418
Ownership Private
Read Less Info
Want to know what your home might be worth? Contact us for a FREE valuation!

Our team is ready to help you sell your home for the highest possible price ASAP

"My job is to find and attract mastery-based agents to the office, protect the culture, and make sure everyone is happy! "







