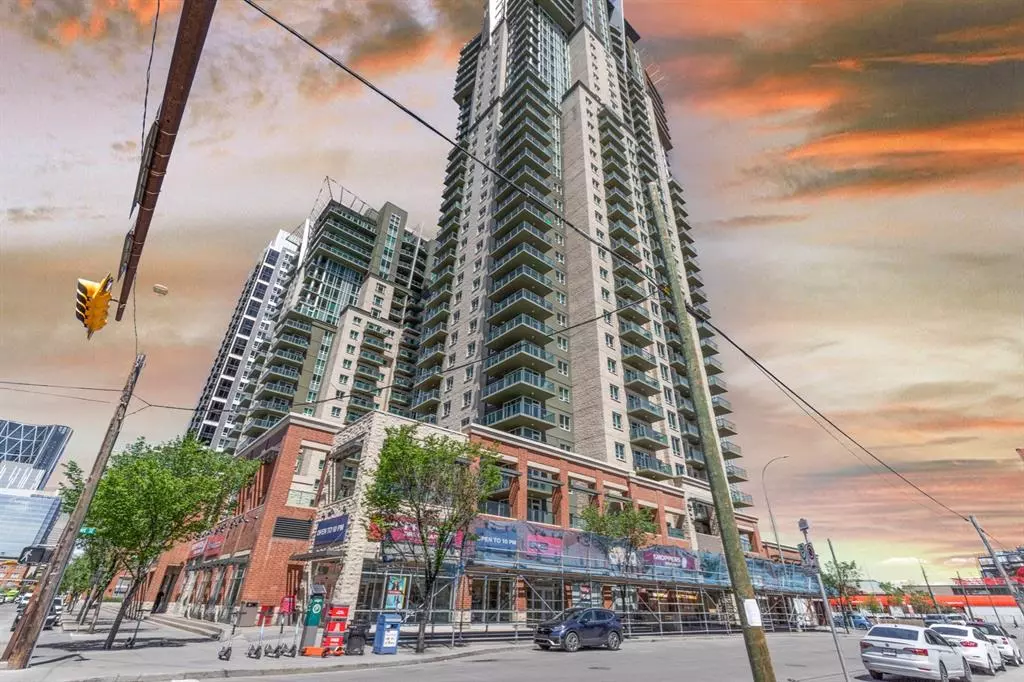$255,000
$259,000
1.5%For more information regarding the value of a property, please contact us for a free consultation.
1 Bed
1 Bath
636 SqFt
SOLD DATE : 03/14/2023
Key Details
Sold Price $255,000
Property Type Condo
Sub Type Apartment
Listing Status Sold
Purchase Type For Sale
Square Footage 636 sqft
Price per Sqft $400
Subdivision Beltline
MLS® Listing ID A2024513
Sold Date 03/14/23
Style High-Rise (5+)
Bedrooms 1
Full Baths 1
Condo Fees $371/mo
Originating Board Calgary
Year Built 2009
Annual Tax Amount $1,590
Tax Year 2022
Property Description
LOCATION LOCATION LOCATION!!!! CITY VIEW Are you seeking that convenient downtown work/life balance? Look no further!! This one bedroom, one bath, one underground titled parking condominium unit with an open concept living space, in suite laundry, storage locker could be yours to call home now! This unit comes with brand new carpet and lighting fixtures. Situated on the 19th floor, you can enjoy your morning coffee on the large patio that gives you north views of the city and west views of the mountains, also perfect for winding down after work and enjoying those evening sunsets. This building is located perfectly in the belt line, just steps to the LRT station, walkable distance to subterranean market, the saddle dome, the popular shops on restaurants on 17th Avenue, many coffee shops and paths by the river, perfect for walking, jogging, cycling and more. This building has its own fitness facility, jacuzzi, recreation room, concierge service and 24 hour security! WALKING DISTANCE TO THE SADDLE DOME for hockey nights. NOTE: CATS ALLOWED, DOGS BY APPLICATION.. UNDERGROUND PARKING SPOT 267, GYM ON GROUND LEVEL, PARTY ROOM ON 2ND LEVEL GREAT opportunity for investors and first time buyers Book your private viewing now!
Location
Province AB
County Calgary
Area Cal Zone Cc
Zoning DC (pre 1P2007)
Direction S
Rooms
Basement None
Interior
Interior Features Closet Organizers, High Ceilings, Kitchen Island, Laminate Counters, No Animal Home, No Smoking Home, Open Floorplan, Walk-In Closet(s)
Heating Forced Air, Natural Gas
Cooling Central Air
Flooring Carpet, Ceramic Tile
Appliance Dishwasher, Dryer, Electric Stove, Microwave Hood Fan, Refrigerator, Washer, Window Coverings
Laundry In Unit, Laundry Room
Exterior
Garage Titled, Underground
Garage Description Titled, Underground
Community Features Schools Nearby, Sidewalks, Street Lights, Shopping Nearby
Amenities Available Elevator(s), Fitness Center, Recreation Room, Spa/Hot Tub, Storage, Visitor Parking
Roof Type Tar/Gravel
Porch Balcony(s)
Parking Type Titled, Underground
Exposure S
Total Parking Spaces 1
Building
Story 35
Architectural Style High-Rise (5+)
Level or Stories Single Level Unit
Structure Type Concrete,Stone
Others
HOA Fee Include Caretaker,Insurance,Parking,Professional Management,Reserve Fund Contributions,Security Personnel,Sewer,Snow Removal,Water
Restrictions Adult Living,Board Approval,Pet Restrictions or Board approval Required
Ownership Private
Pets Description Restrictions
Read Less Info
Want to know what your home might be worth? Contact us for a FREE valuation!

Our team is ready to help you sell your home for the highest possible price ASAP

"My job is to find and attract mastery-based agents to the office, protect the culture, and make sure everyone is happy! "







