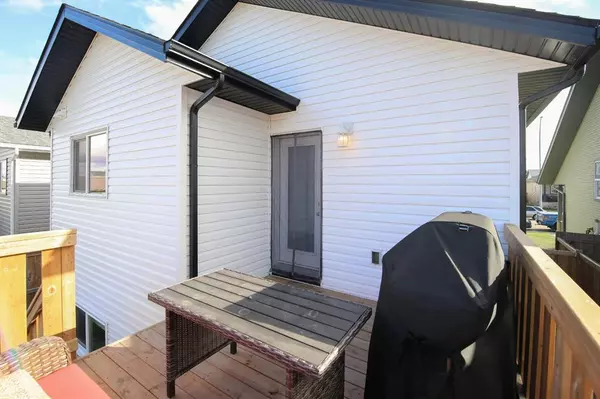$347,000
$357,900
3.0%For more information regarding the value of a property, please contact us for a free consultation.
4 Beds
3 Baths
1,094 SqFt
SOLD DATE : 03/14/2023
Key Details
Sold Price $347,000
Property Type Single Family Home
Sub Type Detached
Listing Status Sold
Purchase Type For Sale
Square Footage 1,094 sqft
Price per Sqft $317
Subdivision Aspen Lakes West
MLS® Listing ID A1258724
Sold Date 03/14/23
Style Bi-Level
Bedrooms 4
Full Baths 3
Originating Board Central Alberta
Year Built 2019
Annual Tax Amount $3,145
Tax Year 2022
Lot Size 4,196 Sqft
Acres 0.1
Property Description
Come and take a look at a home that is just like new!!! This house has lots of curb appeal in a nice neighborhood. From the minute you walk up the entry steps it looks like a home you can raise the family in! The spacious open floor plan, high lighted by the vaulted ceiling finished with knotted tongue and groove pine, this just sets the whole area off. The Kitchen is full of a total stainless appliance package accented by the dark cabinets on the lowers with white cabinet up top for a unique look. The home was custom built by a local builder from the area. The primary bedroom is a great size with his and hers closets that are right across the room from a really well appointed 3 piece ensuite. The tiled shower with the glass siding door just show the quality construction and thought put into the planning of the home. The second bedroom is currently used as an office/music room. It has a double door closet and a great size for one of the kids. The second bathroom on the main floor has tile flooring with a four piece bath, including a one piece tub/shower enclosure. The laundry is at the common entry way between upstairs and downstairs. This makes it easy for the kids to load laundry that are downstairs and save the parents from walking all the way to the basement to take care of some laundry. This would also be great for the roommate or "mortgage helper" occupying the downstairs. This basement is set up for the roommate to have their own space or the "mortgage helper" to have their own private space! The two bedrooms downstairs are large and have above grade windows for lots of light. The main area is set up for a recreation/living room for the family or could be the kitchen/living room for the person occupying the basement. The possibilities are endless! The backyard is fully fenced for a great play area for the kids or family animal. There is also an outdoor entertaining area along with a double parking pad. This parking pad could easily be a spot for the garage to come later!!
Location
Province AB
County Lacombe County
Zoning R1-S
Direction S
Rooms
Basement Finished, Full
Interior
Interior Features Bar, Closet Organizers, High Ceilings, Laminate Counters, Natural Woodwork, No Smoking Home, Vaulted Ceiling(s), Vinyl Windows
Heating Forced Air, Natural Gas
Cooling None
Flooring Laminate, Tile
Appliance Dishwasher, Microwave, Microwave Hood Fan, Refrigerator, Stove(s), Washer/Dryer, Window Coverings
Laundry Common Area
Exterior
Garage Off Street, Parking Pad, RV Access/Parking
Garage Description Off Street, Parking Pad, RV Access/Parking
Fence Fenced
Community Features Schools Nearby, Playground, Pool, Shopping Nearby
Roof Type Asphalt Shingle
Porch Deck
Lot Frontage 35.25
Parking Type Off Street, Parking Pad, RV Access/Parking
Total Parking Spaces 2
Building
Lot Description Back Lane, Back Yard, City Lot, Fruit Trees/Shrub(s), Lawn, Interior Lot, Landscaped, Rectangular Lot
Foundation Poured Concrete
Architectural Style Bi-Level
Level or Stories Bi-Level
Structure Type Vinyl Siding,Wood Frame
Others
Restrictions None Known
Tax ID 57299327
Ownership Other
Read Less Info
Want to know what your home might be worth? Contact us for a FREE valuation!

Our team is ready to help you sell your home for the highest possible price ASAP

"My job is to find and attract mastery-based agents to the office, protect the culture, and make sure everyone is happy! "







