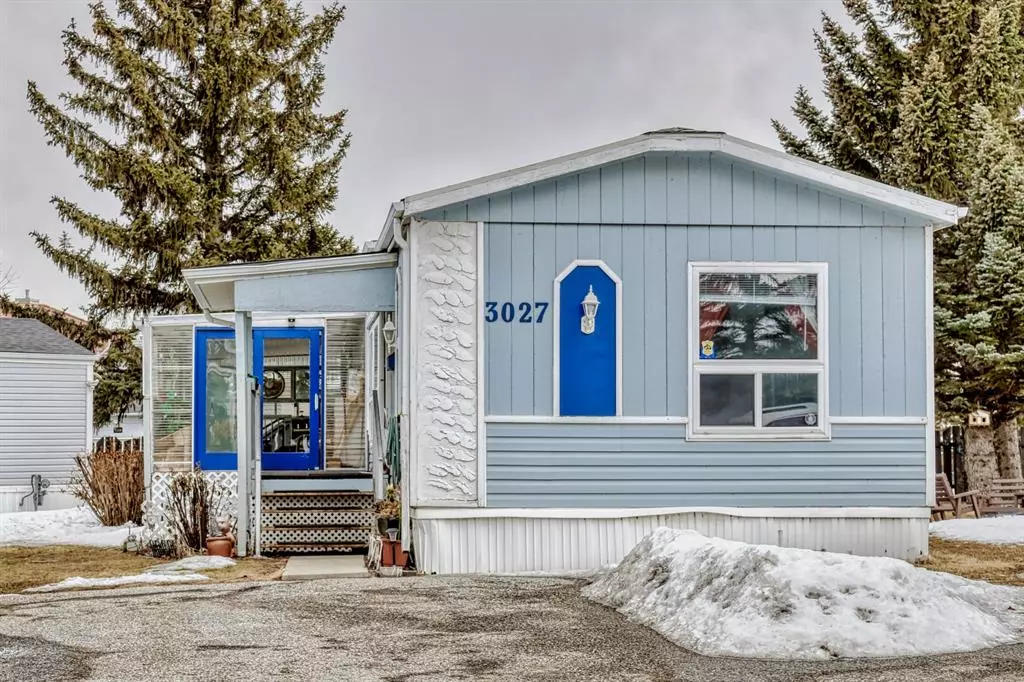$125,000
$139,900
10.7%For more information regarding the value of a property, please contact us for a free consultation.
3 Beds
2 Baths
1,197 SqFt
SOLD DATE : 03/14/2023
Key Details
Sold Price $125,000
Property Type Mobile Home
Sub Type Mobile
Listing Status Sold
Purchase Type For Sale
Square Footage 1,197 sqft
Price per Sqft $104
Subdivision Monterey Park
MLS® Listing ID A2025322
Sold Date 03/14/23
Style Single Wide Mobile Home
Bedrooms 3
Full Baths 2
Originating Board Calgary
Year Built 1991
Property Description
Nice, bright 3 bedroom/2 bath mobile home in one of the most desirable adult (16+) communities in Calgary. The sunken living room with vaulted ceiling and cozy wood burning fireplace is a unique layout. There is no shortage of storage in this kitchen with plenty of cabinetry, built in china cabinet and a full height pantry. With all this there is still room for a nice sized dining room table. The large primary bedroom has room for larger furniture and the ensuite has a large jetted tub and separate water closet. Two more bedrooms and main bath are at the opposite end of the home. This home has a large 3 season sunroom that has new windows and a new roof. The main home was reshingled and freshly painted in 2016. A new underfloor bladder was also installed in 2016 and the home was levelled. Most of the windows were replaced in 2021. Parkridge Estates is a well managed 16+ community with a very active community association. Activities include weekly pub night, cribbage, sewing circle, coffee meetings, jam sessions and golf in the summer. Lot fee is $640/month which includes landscaping/snow removal, waste and recycling services. Two pets allowed per home; dogs must be less than 15" tall at the shoulder when grown.
Location
Province AB
County Calgary
Area Cal Zone Ne
Interior
Interior Features Built-in Features, Ceiling Fan(s), Laminate Counters, Skylight(s), Soaking Tub, Vaulted Ceiling(s), Vinyl Windows
Heating Forced Air, Natural Gas
Flooring Carpet, Linoleum
Fireplaces Number 1
Fireplaces Type Brick Facing, Factory Built, Living Room, Wood Burning
Appliance Dishwasher, Electric Stove, Range Hood, Refrigerator, Washer/Dryer, Window Coverings
Laundry Laundry Room
Exterior
Garage Off Street, Parking Pad, Side By Side
Garage Description Off Street, Parking Pad, Side By Side
Fence None
Community Features Park, Schools Nearby, Street Lights, Shopping Nearby
Roof Type Asphalt Shingle
Porch Deck, Enclosed, Glass Enclosed
Parking Type Off Street, Parking Pad, Side By Side
Total Parking Spaces 2
Building
Foundation Piling(s)
Architectural Style Single Wide Mobile Home
Level or Stories One
Structure Type Vinyl Siding,Wood Siding
Others
Restrictions Adult Living,Landlord Approval,Pet Restrictions or Board approval Required
Ownership Private
Pets Description Restrictions
Read Less Info
Want to know what your home might be worth? Contact us for a FREE valuation!

Our team is ready to help you sell your home for the highest possible price ASAP

"My job is to find and attract mastery-based agents to the office, protect the culture, and make sure everyone is happy! "







