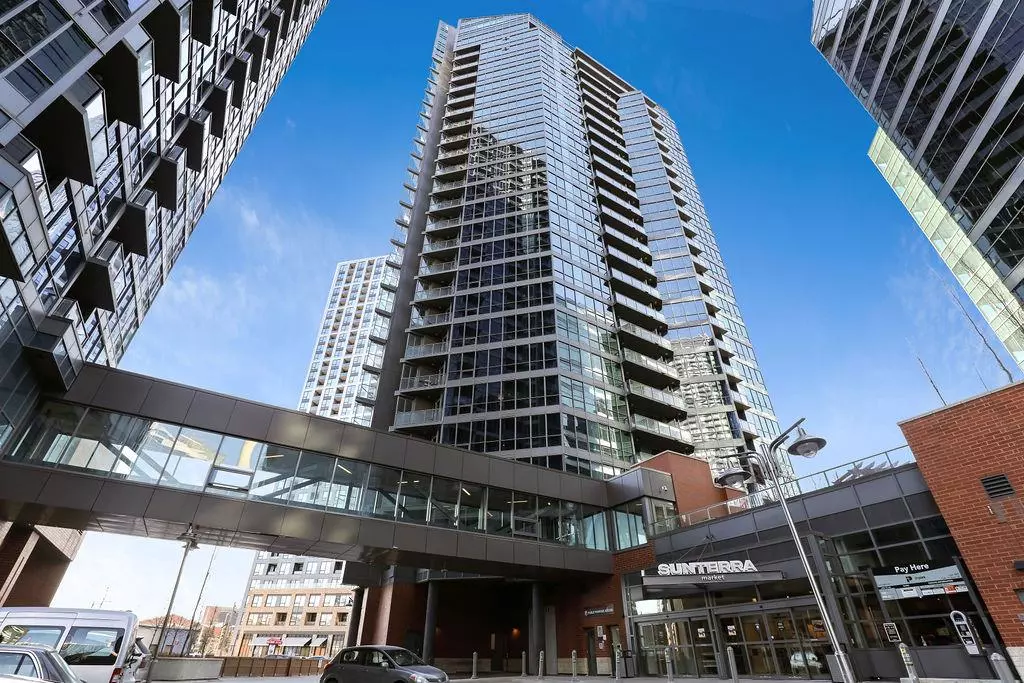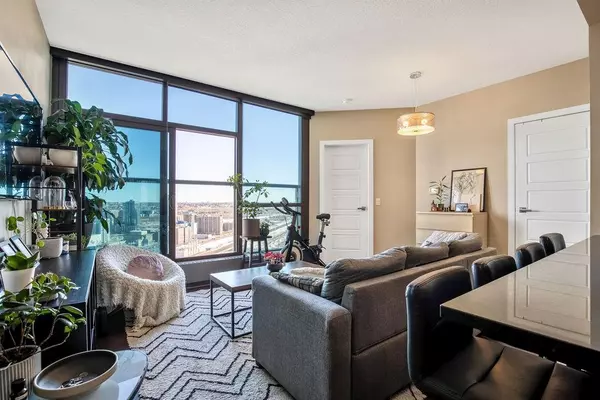$305,000
$319,900
4.7%For more information regarding the value of a property, please contact us for a free consultation.
1 Bed
1 Bath
542 SqFt
SOLD DATE : 03/14/2023
Key Details
Sold Price $305,000
Property Type Condo
Sub Type Apartment
Listing Status Sold
Purchase Type For Sale
Square Footage 542 sqft
Price per Sqft $562
Subdivision Beltline
MLS® Listing ID A2025016
Sold Date 03/14/23
Style High-Rise (5+)
Bedrooms 1
Full Baths 1
Condo Fees $485/mo
Originating Board Calgary
Year Built 2013
Annual Tax Amount $1,858
Tax Year 2022
Property Description
Enjoy the inner-city lifestyle and all the amenities the Keynote Urban Village has to offer. Soaring high on the 26th you get that exclusive executive feel. This unit has a large front entrance, bright open floor plan and stunning hardwood. The well-appointed kitchen has an abundance of cabinets that reach to the ceiling, quality stainless steel appliances, tile backsplash, and gorgeous granite counters with a flush eating bar. This opens to the spacious dinning room/living room including a Juliet balcony and unobstructed views of downtown. The large primary room feels as though you are suspended over downtown with 9’ floor-to-ceiling windows and a spacious WIC. Other features include a luxurious 4-pc bath with stone counters, stacked in suite laundry, air conditioning, TITLED SECURE PARKING ON P2, and a TITLED STORAGE LOCKER. This Premier High Rise offers a state of the art gym, Hot Tub, Outdoor Oasis/Courtyard with BBQs, Owners Lounge, 2 Guest Suites, Concierge Service, Secure Bike Storage, access to the +15, and services such as Sunterra market, Starbucks and Market Bar. Located just steps from Stampede Park, Saddledome, the downtown Business District, 17th Ave, Stephen Ave, LRT, and the Bow River path system. Schedule your private tour today!
Location
Province AB
County Calgary
Area Cal Zone Cc
Zoning DC
Direction NE
Interior
Interior Features Granite Counters, High Ceilings, No Animal Home, No Smoking Home, Open Floorplan, Recessed Lighting
Heating Baseboard, Electric
Cooling Central Air, Full
Flooring Carpet, Hardwood, Tile
Appliance Dishwasher, Electric Stove, Microwave Hood Fan, Refrigerator, Washer/Dryer Stacked
Laundry In Unit, Main Level
Exterior
Garage Stall, Titled, Underground
Garage Description Stall, Titled, Underground
Community Features Other, Park, Sidewalks, Street Lights, Shopping Nearby
Amenities Available Elevator(s), Fitness Center, Gazebo, Guest Suite, Park, Party Room, Picnic Area, Recreation Facilities, Snow Removal, Spa/Hot Tub, Trash
Roof Type Rubber
Porch Other
Parking Type Stall, Titled, Underground
Exposure NE
Total Parking Spaces 1
Building
Story 29
Architectural Style High-Rise (5+)
Level or Stories Single Level Unit
Structure Type Brick,Concrete,Metal Siding
Others
HOA Fee Include Common Area Maintenance,Gas,Heat,Insurance,Interior Maintenance,Maintenance Grounds,Parking,Professional Management,Residential Manager,Security,Sewer,Snow Removal,Trash
Restrictions Encroachment,Underground Utility Right of Way
Tax ID 76660423
Ownership Private
Pets Description Restrictions, Yes
Read Less Info
Want to know what your home might be worth? Contact us for a FREE valuation!

Our team is ready to help you sell your home for the highest possible price ASAP

"My job is to find and attract mastery-based agents to the office, protect the culture, and make sure everyone is happy! "







