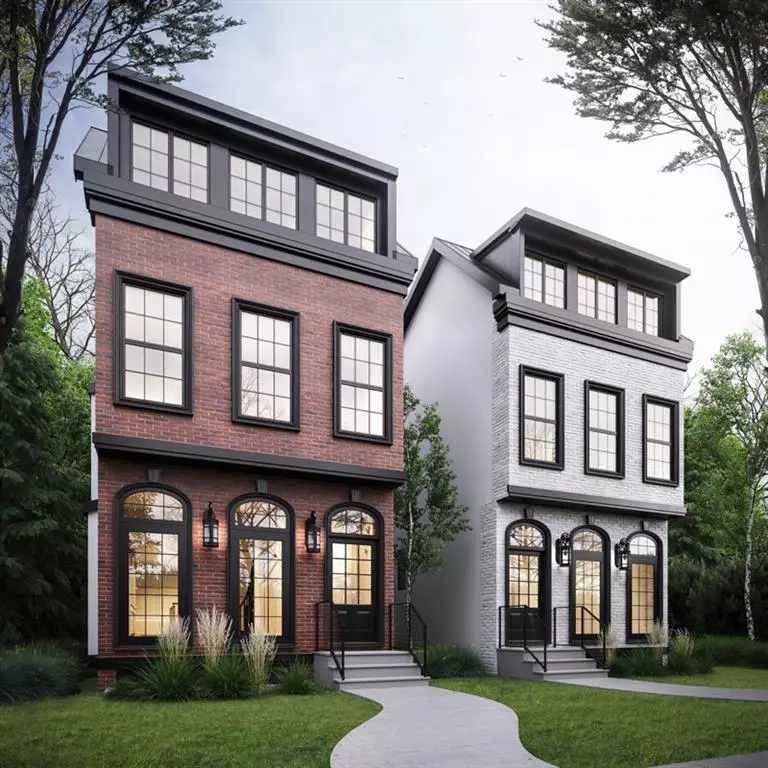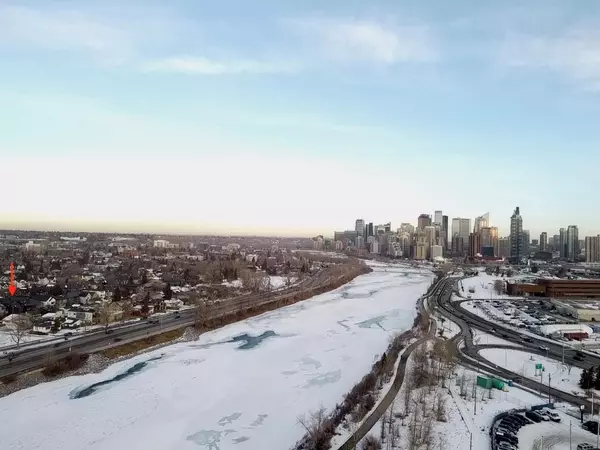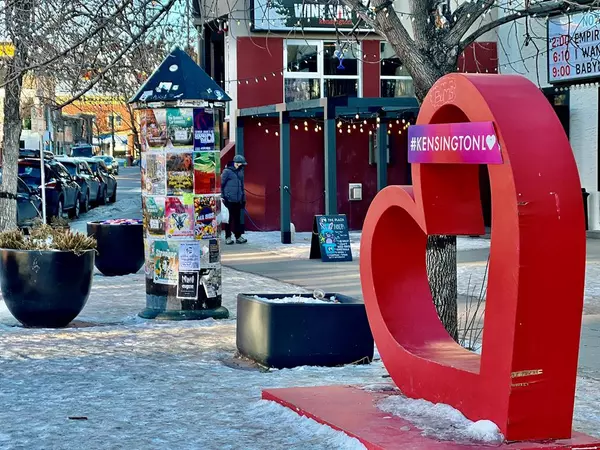$1,500,000
$1,599,900
6.2%For more information regarding the value of a property, please contact us for a free consultation.
4 Beds
5 Baths
2,573 SqFt
SOLD DATE : 03/14/2023
Key Details
Sold Price $1,500,000
Property Type Single Family Home
Sub Type Detached
Listing Status Sold
Purchase Type For Sale
Square Footage 2,573 sqft
Price per Sqft $582
Subdivision West Hillhurst
MLS® Listing ID A2032152
Sold Date 03/14/23
Style 3 Storey
Bedrooms 4
Full Baths 3
Half Baths 2
Originating Board Calgary
Year Built 2022
Tax Year 2023
Lot Size 3,121 Sqft
Acres 0.07
Property Description
Have you ever wanted an elevator in your home? Here's your chance! Luxury pre-sale on one of the most coveted streets of West Hillhurst! This is an amazing opportunity to own a brand new home and select finishes to your taste. A unique 3-story NYC-inspired project with a well-thought-out floor plan and a SOUTH-facing back yard built by one of the prominent inner-city builders, Jerry Homes with over 3,512 total SQFT. Upon entry, you’re greeted by a spacious foyer, 10ft ceiling, leading into the dining area that features custom wood wall panelling and showcases an ample amount of natural sunlight from the large windows. The stunning kitchen features quartz countertop, a massive island with a waterfall, a built-in custom-panelled Fisher & Paykel refrigerator and dishwasher, and a premium WOLF gas stove. Gold and black handles and faucets, under cabinet lighting, and two-tone kitchen cabinets. Marble gas fireplace in the great room and mudroom with beautiful Marrakech tiled floor or option to do brick. Heading to the second floor from the hardwood stairs, the second level includes 9ft ceiling, a massive primary bedroom with a remarkable 5-piece ensuite featuring in-floor heat, exposed brick behind freestanding soaker tub, dual vanity, custom shower with black grills, and two large walk-in closets. Two additional great size bedrooms, one with access to the 3-piece bath and finally, the stacked laundry room on the second level. Heading up to the third level, you’ll find a massive entertaining area/Bonus room, wet bar, 3-piece bath, and a large walk-out patio looking over beautiful clear views of the city and the Bow River. The fully finished basement features in-floor heat, a massive rec room, a walk-in wine cellar, a wet bar, fourth bedroom with access to a 3-piece bath. The property features high-end upgrades such as an elevator throughout all levels, central A/C, central vac rough-in, ceiling speakers throughout the house, security alarm system rough-in, front and rear camera rough-in, custom millwork hardwood on all three levels, options to select more upgrades at buyers cost. Steps away from the Bow River, parks, trendy restaurants, and bars. Quiet, but just minutes away from all the Kensington fun, easy access to Memorial Drive, and Crowchild! *Pictures are from builder's recent project.*
Location
Province AB
County Calgary
Area Cal Zone Cc
Zoning R-C2
Direction N
Rooms
Basement Finished, Full
Interior
Interior Features Built-in Features, Chandelier, Double Vanity, High Ceilings, Open Floorplan, Walk-In Closet(s), Wet Bar
Heating In Floor, Fireplace(s), Forced Air, Natural Gas
Cooling Central Air
Flooring Carpet, Ceramic Tile, Hardwood
Fireplaces Number 1
Fireplaces Type Gas
Appliance Bar Fridge, Built-In Refrigerator, Central Air Conditioner, Dishwasher, Garage Control(s), Gas Range, Humidifier, Microwave, Washer/Dryer Stacked
Laundry Upper Level
Exterior
Garage Double Garage Detached
Garage Spaces 2.0
Garage Description Double Garage Detached
Fence Fenced
Community Features Park, Schools Nearby, Playground, Sidewalks, Street Lights, Shopping Nearby
Roof Type Asphalt Shingle
Porch Patio
Lot Frontage 25.0
Parking Type Double Garage Detached
Exposure N
Total Parking Spaces 2
Building
Lot Description Back Lane, Back Yard
Foundation Poured Concrete
Architectural Style 3 Storey
Level or Stories Three Or More
Structure Type Brick,Concrete,Stucco
New Construction 1
Others
Restrictions None Known
Tax ID 76836448
Ownership Private
Read Less Info
Want to know what your home might be worth? Contact us for a FREE valuation!

Our team is ready to help you sell your home for the highest possible price ASAP

"My job is to find and attract mastery-based agents to the office, protect the culture, and make sure everyone is happy! "







