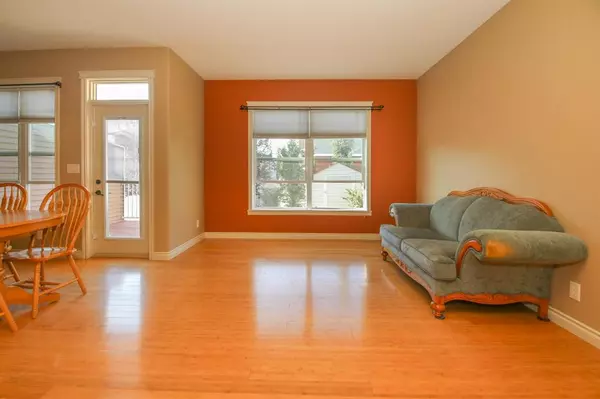$350,000
$359,000
2.5%For more information regarding the value of a property, please contact us for a free consultation.
3 Beds
4 Baths
1,518 SqFt
SOLD DATE : 03/14/2023
Key Details
Sold Price $350,000
Property Type Single Family Home
Sub Type Semi Detached (Half Duplex)
Listing Status Sold
Purchase Type For Sale
Square Footage 1,518 sqft
Price per Sqft $230
Subdivision Henner'S Landing
MLS® Listing ID A1252282
Sold Date 03/14/23
Style 2 Storey,Side by Side
Bedrooms 3
Full Baths 3
Half Baths 1
Originating Board Central Alberta
Year Built 2008
Annual Tax Amount $3,212
Tax Year 2021
Lot Size 3,219 Sqft
Acres 0.07
Property Description
IMMACULATE! Welcome to this very well kept, fully finished 3 bedroom, 4 bathroom home. The quality of finishing is apparent when you enter this semi-detached two storey. There's a spacious front entrance that leads into the open plan living/dining/kitchen area. The main floor laundry is very convenient! You'll love the bonus area/den at the top of the stairs - a perfect spot to set up a library or desk space. The master suite has a walk-in closet and full bathroom. There are two additional bedrooms and full four piece bathroom upstairs as well. The basement is fully finished with a huge rec area and another full bathroom. the yard has been beautifully landscaped and has the low maintenance curbing around the perennial beds and trees. There's a shed for storage and a full single garage to store your vehicle and yard items. This is a great location- close to the amenities of Henner's Pointe and College Heights - within close walking distance to Burman University and Terrace Heights School, parks, walkways, and playgrounds. Immediate Possession is available.
Location
Province AB
County Lacombe
Zoning R2
Direction N
Rooms
Basement Finished, Full
Interior
Interior Features Breakfast Bar, Ceiling Fan(s), Central Vacuum, Closet Organizers, High Ceilings, No Animal Home, No Smoking Home, Open Floorplan, Soaking Tub, Vinyl Windows, Walk-In Closet(s)
Heating Forced Air, Natural Gas
Cooling None
Flooring Carpet, Hardwood, Tile
Fireplaces Number 1
Fireplaces Type Gas, Living Room, Tile
Appliance Dishwasher, Electric Stove, Microwave Hood Fan, Refrigerator, Washer/Dryer
Laundry Laundry Room, Main Level
Exterior
Garage Driveway, Single Garage Attached
Garage Spaces 1.0
Garage Description Driveway, Single Garage Attached
Fence Fenced
Community Features Park, Schools Nearby, Sidewalks, Street Lights, Shopping Nearby
Roof Type Asphalt Shingle
Porch Deck
Lot Frontage 29.0
Parking Type Driveway, Single Garage Attached
Exposure S
Total Parking Spaces 1
Building
Lot Description Back Yard, Lawn, Low Maintenance Landscape, Landscaped, Standard Shaped Lot, Treed
Foundation Poured Concrete
Architectural Style 2 Storey, Side by Side
Level or Stories Two
Structure Type Vinyl Siding,Wood Frame
Others
Restrictions None Known
Tax ID 64754256
Ownership Private
Read Less Info
Want to know what your home might be worth? Contact us for a FREE valuation!

Our team is ready to help you sell your home for the highest possible price ASAP

"My job is to find and attract mastery-based agents to the office, protect the culture, and make sure everyone is happy! "







