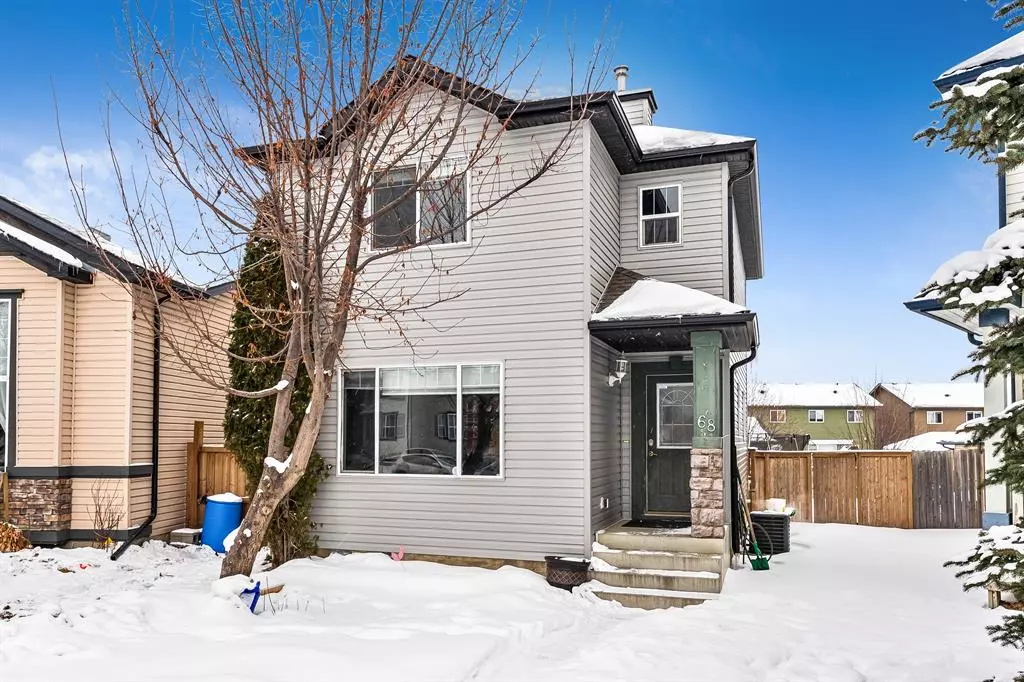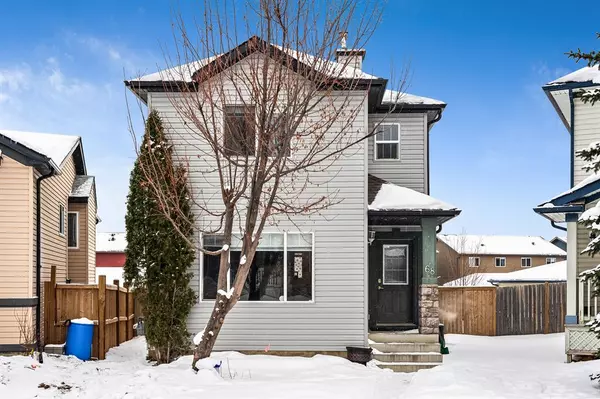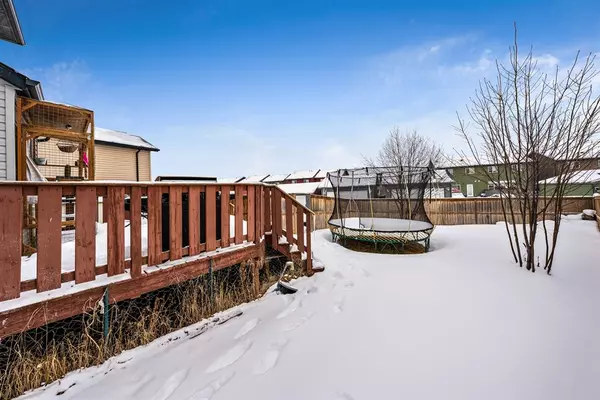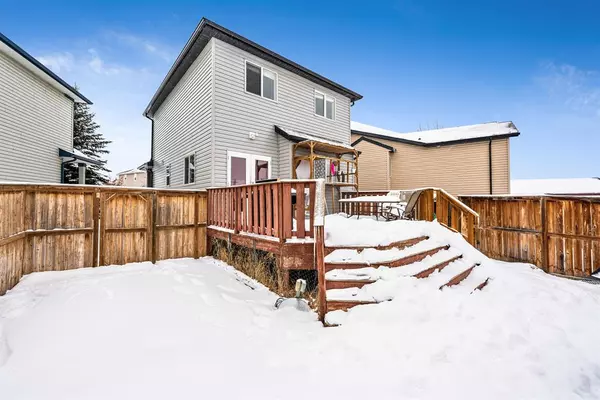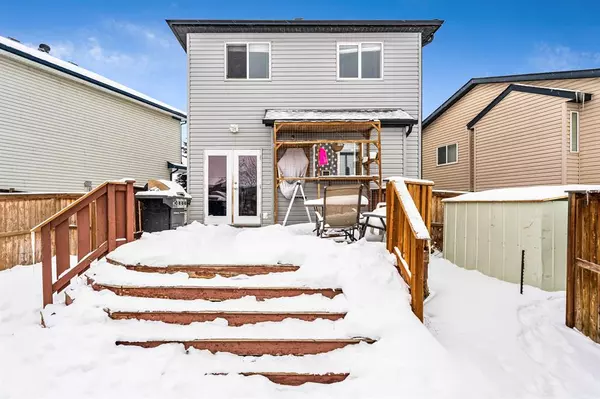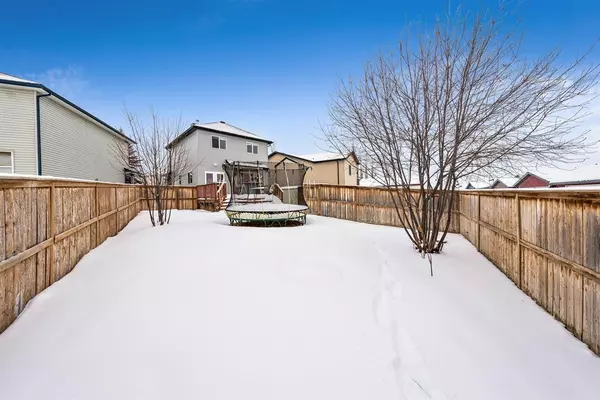$446,000
$399,900
11.5%For more information regarding the value of a property, please contact us for a free consultation.
4 Beds
5 Baths
1,312 SqFt
SOLD DATE : 03/14/2023
Key Details
Sold Price $446,000
Property Type Single Family Home
Sub Type Detached
Listing Status Sold
Purchase Type For Sale
Square Footage 1,312 sqft
Price per Sqft $339
Subdivision Evergreen
MLS® Listing ID A2030902
Sold Date 03/14/23
Style 2 Storey
Bedrooms 4
Full Baths 4
Half Baths 1
Originating Board Calgary
Year Built 2003
Annual Tax Amount $2,781
Tax Year 2022
Lot Size 4,574 Sqft
Acres 0.11
Property Description
Opportunity is knocking!! This two storey home is on a quiet crescent in the wonderful community of Evergreen. This fantastic floor plan features a sunny south facing living room, island kitchen with breakfast bar and large eating area. The backyard has a large deck that overlooks the massive pie shaped lot, fully fenced yard, and double parking spaces. Upper level has a king-sized primary bedroom with a full 4pc ensuite bath, main 4pc bath and two more bedrooms that are kid friendly. The lower level is fully developed with a fourth bedroom and full bath, laundry & storage areas. The roof shingles and siding were just recently replaced. Walking distance to schools, pathways, playgrounds and shopping. House needs TLC (flooring, paint, etc.) but great opportunity to get into a single family home at this price and location!
Location
Province AB
County Calgary
Area Cal Zone S
Zoning R-1N
Direction W
Rooms
Other Rooms 1
Basement Finished, Full
Interior
Interior Features Kitchen Island, No Smoking Home, See Remarks, Vinyl Windows
Heating Forced Air
Cooling Central Air
Flooring Carpet, Linoleum
Appliance Dishwasher, Dryer, Electric Stove, Refrigerator, Washer, Window Coverings
Laundry In Basement
Exterior
Parking Features Off Street, Parking Pad
Garage Description Off Street, Parking Pad
Fence Fenced
Community Features Park, Schools Nearby, Playground, Sidewalks, Street Lights, Shopping Nearby
Roof Type Asphalt
Porch Deck
Lot Frontage 18.87
Total Parking Spaces 2
Building
Lot Description Back Lane, Lawn, Landscaped, Level, Street Lighting, Pie Shaped Lot
Foundation Poured Concrete
Architectural Style 2 Storey
Level or Stories Two
Structure Type Wood Frame
Others
Restrictions Utility Right Of Way
Tax ID 76551125
Ownership Private
Read Less Info
Want to know what your home might be worth? Contact us for a FREE valuation!

Our team is ready to help you sell your home for the highest possible price ASAP
"My job is to find and attract mastery-based agents to the office, protect the culture, and make sure everyone is happy! "


