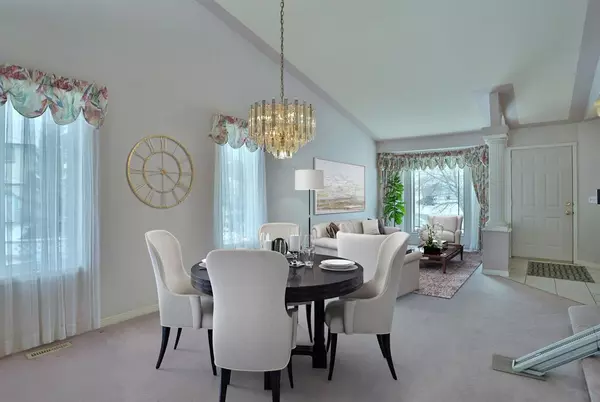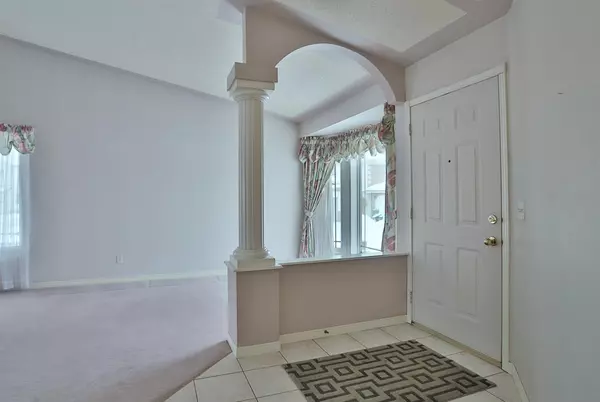$640,000
$599,900
6.7%For more information regarding the value of a property, please contact us for a free consultation.
4 Beds
3 Baths
1,834 SqFt
SOLD DATE : 03/15/2023
Key Details
Sold Price $640,000
Property Type Single Family Home
Sub Type Detached
Listing Status Sold
Purchase Type For Sale
Square Footage 1,834 sqft
Price per Sqft $348
Subdivision Arbour Lake
MLS® Listing ID A2029667
Sold Date 03/15/23
Style 2 Storey
Bedrooms 4
Full Baths 2
Half Baths 1
HOA Fees $21/ann
HOA Y/N 1
Originating Board Calgary
Year Built 1994
Annual Tax Amount $3,360
Tax Year 2022
Lot Size 5,930 Sqft
Acres 0.14
Property Description
Walking distance to schools, the lake & bus stops is where you'll find this bright & spacious one-owner home in Northwest Calgary's only lake community...welcome to Arbour Lake! Built by Hawkcraft Homes, this fully finished 4 bedroom two storey enjoys soaring vaulted ceilings & vinyl plank flooring, sunny eat-in kitchen with white appliances, oversized 2 car garage & fenced backyard with great-sized deck. Available for quick possession, you'll love the airy floorplan featuring the open concept living/dining room with bay window, inviting family room with fireplace & built-in bookcases, dining nook with bay window & white kitchen with lots of cabinet space. Upstairs there are 3 bedrooms & 2 full baths; the master is a super size & has a big walk-in closet & jetted tub ensuite with oversized walk-in shower. Lower level is finished with a 4th bedroom with walk-in closet, huge rec room with storage room & furnace/utility room. Additional features of this former showhome include the main floor laundry, skylight over the 2nd floor landing, partial mountain views, RV parking pad, under-deck storage for your gardening tools & a chairlift between the main & 2nd floors. Fantastic location on this corner lot backing onto a walking path, in this prime spot just minutes to Melcor YMCA & Crowfoot Library, Crowfoot Centre & LRT.
Location
Province AB
County Calgary
Area Cal Zone Nw
Zoning R-C2
Direction NE
Rooms
Basement Finished, Full
Interior
Interior Features Bookcases, Central Vacuum, Jetted Tub, Kitchen Island, Skylight(s), Vaulted Ceiling(s), Walk-In Closet(s)
Heating Forced Air, Natural Gas
Cooling None
Flooring Carpet, Ceramic Tile, Linoleum, Vinyl
Fireplaces Number 1
Fireplaces Type Family Room, Gas, Tile
Appliance Dishwasher, Dryer, Electric Stove, Microwave, Range Hood, Refrigerator, Washer, Window Coverings
Laundry Main Level
Exterior
Garage Double Garage Attached, RV Access/Parking
Garage Spaces 2.0
Garage Description Double Garage Attached, RV Access/Parking
Fence Fenced
Community Features Fishing, Lake, Park, Schools Nearby, Playground, Tennis Court(s), Shopping Nearby
Amenities Available Beach Access, Boating, Park, Picnic Area, Playground, Recreation Facilities
Roof Type Asphalt Shingle
Porch Deck
Lot Frontage 21.72
Parking Type Double Garage Attached, RV Access/Parking
Exposure NE
Total Parking Spaces 4
Building
Lot Description Back Yard, Corner Lot, Cul-De-Sac, Front Yard, Landscaped, Rectangular Lot, Views
Foundation Poured Concrete
Architectural Style 2 Storey
Level or Stories Two
Structure Type Brick,Vinyl Siding,Wood Frame
Others
Restrictions None Known
Tax ID 76465598
Ownership Private
Read Less Info
Want to know what your home might be worth? Contact us for a FREE valuation!

Our team is ready to help you sell your home for the highest possible price ASAP

"My job is to find and attract mastery-based agents to the office, protect the culture, and make sure everyone is happy! "







