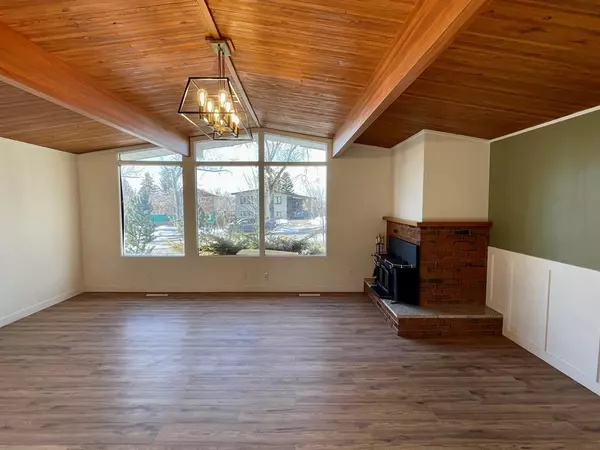$606,000
$599,900
1.0%For more information regarding the value of a property, please contact us for a free consultation.
5 Beds
3 Baths
1,160 SqFt
SOLD DATE : 03/15/2023
Key Details
Sold Price $606,000
Property Type Single Family Home
Sub Type Detached
Listing Status Sold
Purchase Type For Sale
Square Footage 1,160 sqft
Price per Sqft $522
Subdivision Charleswood
MLS® Listing ID A2027754
Sold Date 03/15/23
Style Bungalow
Bedrooms 5
Full Baths 2
Half Baths 1
Originating Board Calgary
Year Built 1961
Annual Tax Amount $3,746
Tax Year 2022
Lot Size 6,070 Sqft
Acres 0.14
Property Description
Turn key investment opportunity in prime location! Welcome to this UPGRADED +2,180 total SQFT bungalow in an AMAZING LOCATION with updated main level, 5 total bedrooms, income potential in basement with separate entrance, oversized double garage plus concrete parking pad, and walking distance from Brentwood amenities, Nosehill park and University of Calgary! This home has great mortgage helper in basement, offering live-up & rent-down option! Upgrades on main level include: new flooring throughout, freshly painted (Behr paint), brand new appliances, custom wainscotting & woodwork, new light fixtures & newer windows! As you enter the home through the foyer with built-in hooks for outerwear, you are welcomed into the expansive living room with a beamed wooden ceiling, cozy wood-burning fireplace with brick surround, huge sunny windows & a gorgeous feature wall with wainscotting panels. This room is inviting and the perfect space to spend time with family or friends! The living room leads into the kitchen which follows a practical layout with plenty of cabinetry, counter space, window & all new appliances (including fridge, electric stove, and dishwasher!) Just off the kitchen, the dining nook/flex room can be used to your liking and is completed with built-in cabinetry, brand new washer & dryer and an entrance onto the huge back deck, nicely combining indoor/outdoor living space! The main floor also offers 2 bedrooms, both with huge closets w/built-in organization, good sized windows and the master with an attached private ensuite bathroom! Nicely rounding off the main floor you have a 4pc bathroom with tub/shower combo and plenty of storage space! The basement of this home is unique in that it offers the perfect mortgage helper! Fully equipped and attractive to potential tenants it offers a separate entrance, kitchen, family room, 3pc bathroom and 3 great-sized bedrooms each with oversized newer windows! With the roof redone in 2020, an oversized double detached garage w/storage underneath, concrete parking pad with option for RV parking, and beautiful curve appeal, this home is a RARE find! Situated in a prime location, within walking distance to University of Calgary, Brentwood amenities (FreshCo Grocery, banks, London Drugs, restaurants, etc), Nosehill park & walking paths, LRT Station & Transit stops, and easy access to Crowchild Trail & John Laurie, don't miss out and come see today!
Location
Province AB
County Calgary
Area Cal Zone Nw
Zoning R-C1
Direction W
Rooms
Basement Separate/Exterior Entry, Finished, Full
Interior
Interior Features Beamed Ceilings, Built-in Features, Central Vacuum, Chandelier, Closet Organizers, High Ceilings, Natural Woodwork, No Animal Home, No Smoking Home, Open Floorplan, See Remarks, Separate Entrance, Storage
Heating Forced Air, Natural Gas
Cooling None
Flooring Laminate, Linoleum
Fireplaces Number 1
Fireplaces Type Brick Facing, Decorative, Gas, Living Room
Appliance Dishwasher, Dryer, Electric Stove, Refrigerator, Washer
Laundry In Basement, Main Level, Multiple Locations
Exterior
Garage Alley Access, Double Garage Detached, Garage Faces Rear, Off Street, Parking Pad
Garage Spaces 2.0
Garage Description Alley Access, Double Garage Detached, Garage Faces Rear, Off Street, Parking Pad
Fence Fenced
Community Features Park, Schools Nearby, Playground, Sidewalks, Street Lights, Shopping Nearby
Roof Type Asphalt,Flat Torch Membrane,Flat
Porch Deck
Lot Frontage 62.86
Parking Type Alley Access, Double Garage Detached, Garage Faces Rear, Off Street, Parking Pad
Exposure W
Total Parking Spaces 5
Building
Lot Description Back Lane, Back Yard, Few Trees, Front Yard, Lawn, Landscaped, Private, Rectangular Lot
Foundation Poured Concrete
Architectural Style Bungalow
Level or Stories One
Structure Type Stucco,Wood Siding
Others
Restrictions None Known
Tax ID 76556344
Ownership Private
Read Less Info
Want to know what your home might be worth? Contact us for a FREE valuation!

Our team is ready to help you sell your home for the highest possible price ASAP

"My job is to find and attract mastery-based agents to the office, protect the culture, and make sure everyone is happy! "







