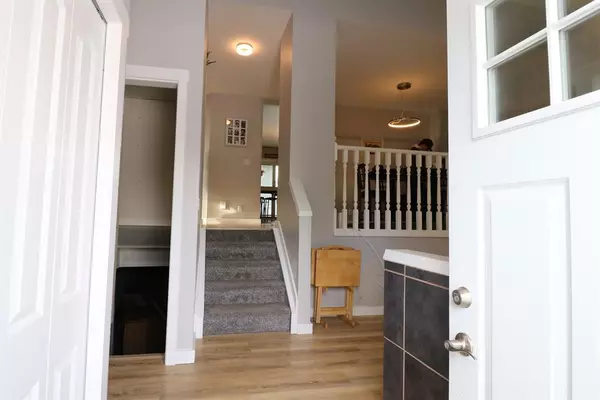$312,500
$299,000
4.5%For more information regarding the value of a property, please contact us for a free consultation.
3 Beds
2 Baths
1,232 SqFt
SOLD DATE : 03/15/2023
Key Details
Sold Price $312,500
Property Type Single Family Home
Sub Type Detached
Listing Status Sold
Purchase Type For Sale
Square Footage 1,232 sqft
Price per Sqft $253
Subdivision Green Meadow
MLS® Listing ID A2027962
Sold Date 03/15/23
Style Modified Bi-Level
Bedrooms 3
Full Baths 2
Originating Board Calgary
Year Built 1992
Annual Tax Amount $2,611
Tax Year 2022
Lot Size 6,727 Sqft
Acres 0.15
Property Description
Here’s an opportunity, welcome to the sought-after community of Green Meadows & 51 Greenview Crescent. This original owner's home is a rare find, a custom Bilevel located on a pie-shaped corner lot with a larger fenced SW-facing backyard. In the yard, you’ll find mature foliage, poured concrete walks, a patio & parking pad. A nice size two-tiered deck, with a hot tub/hot tub house, under-deck storage and a dog run. There is plenty of room to build the garage of your desire. Inside the home, you’ll find vaulted ceilings in the living room & the dining room. Three bedrooms up or two & an office, one full four-piece bathroom & a three-piece ensuite. The main level has seen some recent/newer paint, flooring & light fixtures and a patio door to the SW-facing deck. The basement is partially developed with an unfinished family room, bedroom, bathroom and laundry/storage room and this area will not be finished by the seller and sold as is. It’s a perfect opportunity to build some sweat equity in your future home. Don’t miss out call your Realtor® today to view as all viewings are by appointment.
Location
Province AB
County Wheatland County
Zoning R1
Direction NE
Rooms
Basement Partial, Partially Finished
Interior
Interior Features Built-in Features, See Remarks, Vaulted Ceiling(s)
Heating Forced Air, Natural Gas
Cooling None
Flooring Laminate, Tile
Appliance Dishwasher, Double Oven, Electric Stove, Range Hood, Refrigerator
Laundry In Basement
Exterior
Garage Alley Access, Off Street, On Street, Parking Pad
Garage Description Alley Access, Off Street, On Street, Parking Pad
Fence Partial
Community Features Park, Schools Nearby, Pool, Sidewalks, Street Lights, Shopping Nearby
Utilities Available Electricity Connected
Roof Type Asphalt
Porch Deck, Patio
Lot Frontage 50.76
Parking Type Alley Access, Off Street, On Street, Parking Pad
Exposure NE
Total Parking Spaces 2
Building
Lot Description Back Lane, Back Yard, City Lot, Corner Lot, Dog Run Fenced In, Few Trees, Front Yard, Level, Street Lighting, Pie Shaped Lot
Foundation Poured Concrete
Sewer Public Sewer
Water Public
Architectural Style Modified Bi-Level
Level or Stories One
Structure Type Brick,Mixed,Vinyl Siding,Wood Frame
Others
Restrictions None Known
Tax ID 75632887
Ownership Private
Read Less Info
Want to know what your home might be worth? Contact us for a FREE valuation!

Our team is ready to help you sell your home for the highest possible price ASAP

"My job is to find and attract mastery-based agents to the office, protect the culture, and make sure everyone is happy! "







