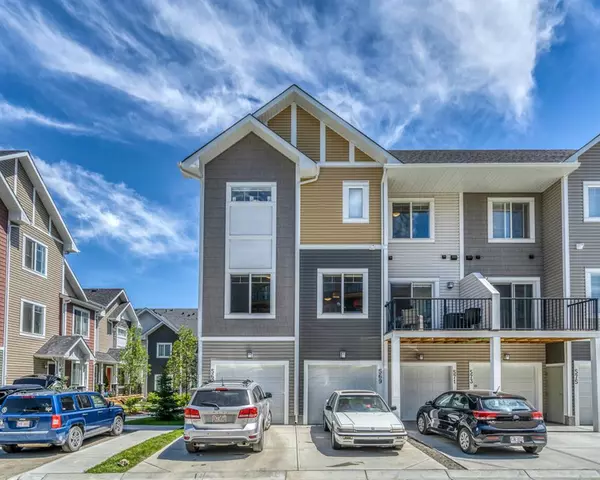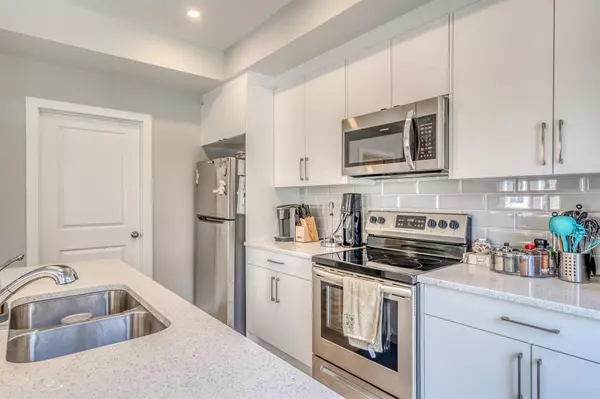$384,750
$389,900
1.3%For more information regarding the value of a property, please contact us for a free consultation.
3 Beds
3 Baths
1,416 SqFt
SOLD DATE : 03/15/2023
Key Details
Sold Price $384,750
Property Type Townhouse
Sub Type Row/Townhouse
Listing Status Sold
Purchase Type For Sale
Square Footage 1,416 sqft
Price per Sqft $271
Subdivision Canals
MLS® Listing ID A2014024
Sold Date 03/15/23
Style Townhouse
Bedrooms 3
Full Baths 2
Half Baths 1
Condo Fees $260
Originating Board Calgary
Year Built 2021
Annual Tax Amount $641
Tax Year 2019
Property Description
Welcome to Canals Townhomes built by Slokker Homes! Don’t miss the chance to own this affordable and spacious END UNIT townhouse located in beautiful Airdrie! This newer, contemporary style, 3-bedroom, 2.5 bath townhouse is in a prime location in Airdrie that is close to tons of Amenities, Schools, Shopping, Playgrounds, Trails, Public Transportation, and just a short 15-minute drive to Calgary! Walk into a bright and spacious open floor plan with high end finishings and tons of upgrades throughout the home. Main level boats 10’ ceilings, wide plank neutral colored laminate flooring, and large windows that let in a ton of natural sunlight! The gleaming white kitchen features beautiful quartz countertops, stainless steel appliances, and a large central kitchen island. On the top level you’ll find a spacious Master Bedroom with 4 pc ensuite and large walk-in closet. 2 other generous size bedrooms, 4pc bath, and laundry completes the top floor. This spectacular townhouse also has a single attached garage with an extra parking spot on the driveway! If you are looking for an investment property that already has long-term responsible tenants that would love to stay, then this place is for you! Call now for a private showing and check out the 3D tour!
Location
Province AB
County Airdrie
Zoning R5
Direction S
Rooms
Basement None
Interior
Interior Features Breakfast Bar, High Ceilings, Kitchen Island, Open Floorplan, Separate Entrance, Stone Counters
Heating Forced Air, Natural Gas
Cooling Central Air
Flooring Carpet, Laminate, Linoleum
Appliance Central Air Conditioner, Dishwasher, Electric Stove, Garage Control(s), Microwave Hood Fan, Refrigerator, Washer/Dryer
Laundry In Unit
Exterior
Garage Driveway, Single Garage Attached
Garage Spaces 1.0
Garage Description Driveway, Single Garage Attached
Fence None
Community Features Park, Schools Nearby, Playground, Sidewalks, Street Lights, Shopping Nearby
Amenities Available Snow Removal, Visitor Parking
Roof Type Asphalt Shingle
Porch Balcony(s)
Parking Type Driveway, Single Garage Attached
Exposure S
Total Parking Spaces 1
Building
Lot Description Lawn, Low Maintenance Landscape, Landscaped, Level, Street Lighting
Foundation Poured Concrete
Architectural Style Townhouse
Level or Stories Three Or More
Structure Type Vinyl Siding,Wood Frame
Others
HOA Fee Include Common Area Maintenance,Maintenance Grounds,Parking,Professional Management,Reserve Fund Contributions,Snow Removal
Restrictions Board Approval
Ownership Private
Pets Description Restrictions
Read Less Info
Want to know what your home might be worth? Contact us for a FREE valuation!

Our team is ready to help you sell your home for the highest possible price ASAP

"My job is to find and attract mastery-based agents to the office, protect the culture, and make sure everyone is happy! "







