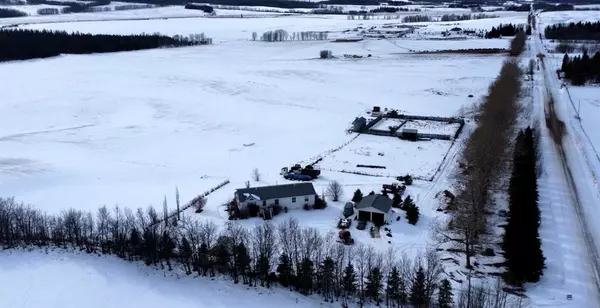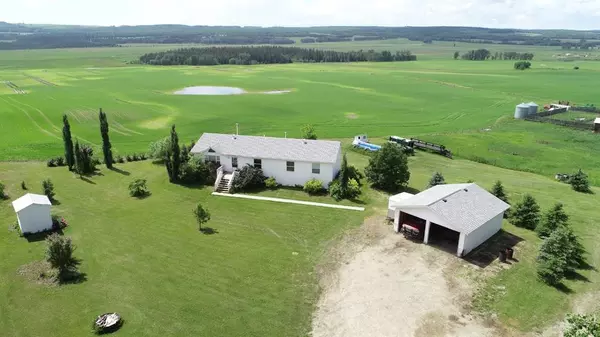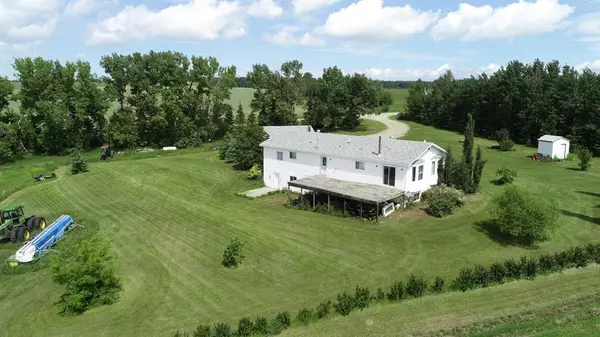$740,000
$749,000
1.2%For more information regarding the value of a property, please contact us for a free consultation.
3 Beds
2 Baths
1,850 SqFt
SOLD DATE : 03/16/2023
Key Details
Sold Price $740,000
Property Type Single Family Home
Sub Type Detached
Listing Status Sold
Purchase Type For Sale
Square Footage 1,850 sqft
Price per Sqft $400
MLS® Listing ID A2025302
Sold Date 03/16/23
Style Acreage with Residence,Modular Home
Bedrooms 3
Full Baths 2
Originating Board Central Alberta
Year Built 2002
Annual Tax Amount $1,778
Tax Year 2022
Lot Size 94.000 Acres
Acres 94.0
Property Description
Welcome to this piece of paradise with gorgeous views and 94 acres of land! There are 84 acres that were seeded to barley last year and there is approximately 10 acres of yard site with corrals and pens for livestock. This 1850 sqft home features an open concept with spacious kitchen and island. There are 3 bedrooms, and 2 baths (roughed in for a third bathroom in the basement!), and walk out basement. The mudroom makes a great laundry room, with ample storage. The basement is set up with a rec room that is perfect for a pool table and TV space, additional storage rooms and cold storage. Outside, there is an oversized garage (24x28). This property is nestled in mature trees with wind breaks on 3 sides of the property line, for the utmost in privacy. If you are looking for the ultimate in country living, that offers grain farming, and livestock or horses, this may be the perfect place to start your next chapter!
Location
Province AB
County Ponoka County
Zoning AG
Direction NE
Rooms
Basement Partially Finished, Walk-Out
Interior
Interior Features Built-in Features, Ceiling Fan(s), Central Vacuum, High Ceilings, Jetted Tub, Kitchen Island, No Smoking Home, Open Floorplan, Pantry, Storage, Vaulted Ceiling(s), Vinyl Windows
Heating Forced Air, Propane
Cooling None
Flooring Laminate, Linoleum, Vinyl
Appliance Dishwasher, Dryer, Refrigerator, Stove(s), Washer, Window Coverings
Laundry Laundry Room, Main Level
Exterior
Garage Additional Parking, Double Garage Detached, Driveway, Garage Door Opener, Garage Faces Front
Garage Spaces 2.0
Garage Description Additional Parking, Double Garage Detached, Driveway, Garage Door Opener, Garage Faces Front
Fence None
Community Features None
Roof Type Asphalt Shingle
Porch Deck
Parking Type Additional Parking, Double Garage Detached, Driveway, Garage Door Opener, Garage Faces Front
Total Parking Spaces 4
Building
Lot Description Back Yard, Fruit Trees/Shrub(s), Front Yard, Lawn, No Neighbours Behind, Landscaped, Rectangular Lot, Views
Foundation Poured Concrete
Sewer Open Discharge, Septic Tank
Water Well
Architectural Style Acreage with Residence, Modular Home
Level or Stories One
Structure Type Vinyl Siding
Others
Restrictions None Known
Tax ID 57478187
Ownership Private
Read Less Info
Want to know what your home might be worth? Contact us for a FREE valuation!

Our team is ready to help you sell your home for the highest possible price ASAP

"My job is to find and attract mastery-based agents to the office, protect the culture, and make sure everyone is happy! "







