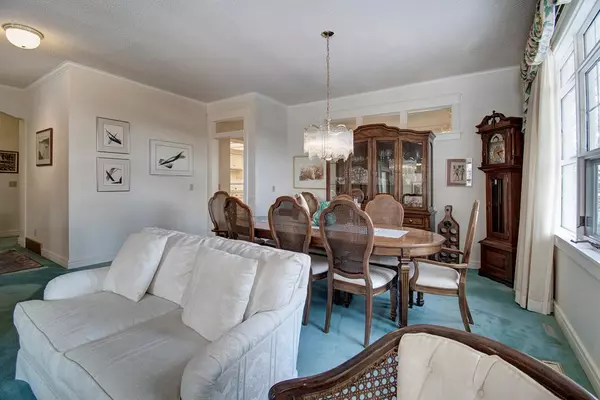$750,200
$700,000
7.2%For more information regarding the value of a property, please contact us for a free consultation.
2 Beds
3 Baths
1,778 SqFt
SOLD DATE : 03/16/2023
Key Details
Sold Price $750,200
Property Type Single Family Home
Sub Type Semi Detached (Half Duplex)
Listing Status Sold
Purchase Type For Sale
Square Footage 1,778 sqft
Price per Sqft $421
Subdivision Palliser
MLS® Listing ID A2030916
Sold Date 03/16/23
Style Bungalow,Side by Side
Bedrooms 2
Full Baths 2
Half Baths 1
Condo Fees $867
Originating Board Calgary
Year Built 1992
Annual Tax Amount $4,933
Tax Year 2022
Property Description
WELCOME HOME! This beautiful, bright and spacious fully finished walk out bungalow boasts 1778 square feet in the prestigious Villas of WestPark in idyllic Palliser! Backing onto a private tree lined park-like space, and tucked perfectly on the bulb of a crescent, you won’t want to miss this home! Featuring loads of windows for a naturally bright interior, custom kitchen with island & nook overlooking the balcony, main floor den, family room with plenty of built ins and gas fireplace, spacious living room and dining room, spacious primary bedroom with walk-in closet & 5 piece ensuite bath. Beautiful deck overlooking tree lined back yard complete with awning, super quiet location and double attached garage. This is truly a rare find!
The walk-out level offers a spacious great /rec room also with a gas fireplace, large guest bedroom, 4 piece bath, den & hobby room and plenty of storage. Offering newer furnaces, hot water tank and central vac. Palliser offers an ideal, central and convenient location, walking distance to the Glenmore Reservoir pathways and parks, Glenmore Landing with all the amenities steps away. Minutes from all the major roadways, public transportation, and only 20 minutes from Downtown too! Make this beautiful home yours today!
Location
Province AB
County Calgary
Area Cal Zone S
Zoning M-C1
Direction SE
Rooms
Basement Finished, Walk-Out
Interior
Interior Features Bookcases, Breakfast Bar, Ceiling Fan(s), Central Vacuum, Kitchen Island, Storage, Walk-In Closet(s)
Heating Central, Natural Gas
Cooling Other
Flooring Carpet, Ceramic Tile, Linoleum
Fireplaces Number 2
Fireplaces Type Family Room, Gas, Great Room, Mantle
Appliance Built-In Oven, Dishwasher, Dryer, Electric Cooktop, Freezer, Garage Control(s), Microwave, Range Hood, Refrigerator, Washer
Laundry Main Level
Exterior
Garage Double Garage Attached, Garage Door Opener
Garage Spaces 2.0
Garage Description Double Garage Attached, Garage Door Opener
Fence None
Community Features Golf, Park, Schools Nearby, Playground, Sidewalks, Street Lights, Shopping Nearby
Amenities Available Gazebo
Roof Type Shake
Accessibility Bathroom Grab Bars
Porch Awning(s), Balcony(s), Deck, Front Porch, Patio
Parking Type Double Garage Attached, Garage Door Opener
Exposure SE
Total Parking Spaces 4
Building
Lot Description Backs on to Park/Green Space, Cul-De-Sac, Front Yard, Landscaped, Wedge Shaped Lot, Private, Treed
Foundation Poured Concrete
Architectural Style Bungalow, Side by Side
Level or Stories One
Structure Type Stucco
Others
HOA Fee Include Amenities of HOA/Condo,Insurance,Maintenance Grounds,Professional Management,Reserve Fund Contributions,Snow Removal
Restrictions Board Approval,Condo/Strata Approval,See Remarks
Tax ID 76405840
Ownership Private
Pets Description Restrictions
Read Less Info
Want to know what your home might be worth? Contact us for a FREE valuation!

Our team is ready to help you sell your home for the highest possible price ASAP

"My job is to find and attract mastery-based agents to the office, protect the culture, and make sure everyone is happy! "







