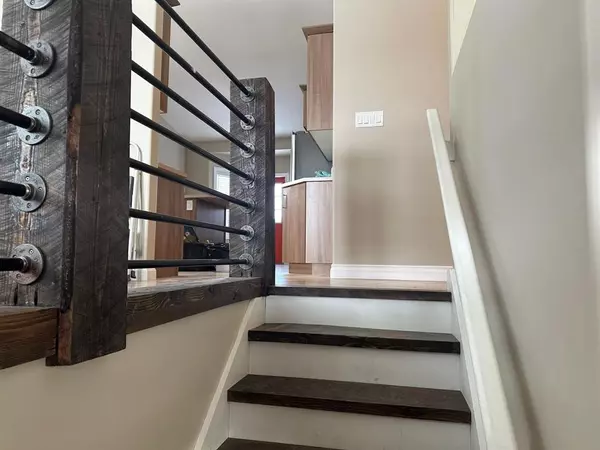$355,000
$360,000
1.4%For more information regarding the value of a property, please contact us for a free consultation.
5 Beds
3 Baths
1,250 SqFt
SOLD DATE : 03/16/2023
Key Details
Sold Price $355,000
Property Type Single Family Home
Sub Type Detached
Listing Status Sold
Purchase Type For Sale
Square Footage 1,250 sqft
Price per Sqft $284
Subdivision Panorama Estates
MLS® Listing ID A2027946
Sold Date 03/16/23
Style Bi-Level
Bedrooms 5
Full Baths 3
Originating Board Central Alberta
Year Built 2013
Annual Tax Amount $3,738
Tax Year 2022
Lot Size 5,900 Sqft
Acres 0.14
Property Description
Welcome to this 5 bedroom 3 bathroom bi-level with an OVERSIZED DETACHED GARAGE (26X24) on the east side of Blackfalds! Notice the beautiful wood detailing as soon as you enter including the custom capped wood stairs, and custom wood railing. The kitchen is SO functional with LOADS of extra cupboards, counter space and PANTRY, STAINLESS STEEL APPLAINCES and an ISLAND with extra seating and SOFT CLOSE DRAWERS. VAULTED CEILINGS make the space feel big and bright! There are 3 bedrooms on the main level and 2 baths. The Primary bedroom is complete with a 4 piece bath (with closet!) and his and hers closets. Downstairs has a large bright and open living space, 2 additional bedrooms and a large 5 piece bath with his and hers sinks and jet tub. Other extras include FRESH PAINT throughout, new flooring in the upstairs bedrooms, AIR CONDITIONING, large yard with RV PARKING and RV gate, roughed in central vac, wired alarm system and wired in speakers in downstairs living room. The backyard has an OVERSIZED DECK and yard is complete with strawberry and lilac bushes! This home is in a great area located close to schools, walking trails, the skate park and playground!
Location
Province AB
County Lacombe County
Zoning R1
Direction S
Rooms
Basement Finished, Full
Interior
Interior Features Kitchen Island, Laminate Counters, No Smoking Home, Vaulted Ceiling(s), Vinyl Windows
Heating High Efficiency, Forced Air, Natural Gas
Cooling Central Air
Flooring Carpet, Laminate, Linoleum
Appliance Dishwasher, Garage Control(s), Refrigerator, Stove(s)
Laundry In Basement
Exterior
Garage Alley Access, Double Garage Detached, Oversized
Garage Spaces 2.0
Garage Description Alley Access, Double Garage Detached, Oversized
Fence Fenced
Community Features Park, Schools Nearby, Playground, Sidewalks, Street Lights, Shopping Nearby
Roof Type Asphalt Shingle
Porch Deck
Lot Frontage 50.0
Parking Type Alley Access, Double Garage Detached, Oversized
Exposure S
Total Parking Spaces 2
Building
Lot Description Back Lane, Back Yard, Interior Lot, Landscaped
Foundation Poured Concrete
Architectural Style Bi-Level
Level or Stories Bi-Level
Structure Type Concrete,Vinyl Siding
Others
Restrictions None Known
Tax ID 78954161
Ownership Court Ordered Sale,Private
Read Less Info
Want to know what your home might be worth? Contact us for a FREE valuation!

Our team is ready to help you sell your home for the highest possible price ASAP

"My job is to find and attract mastery-based agents to the office, protect the culture, and make sure everyone is happy! "







