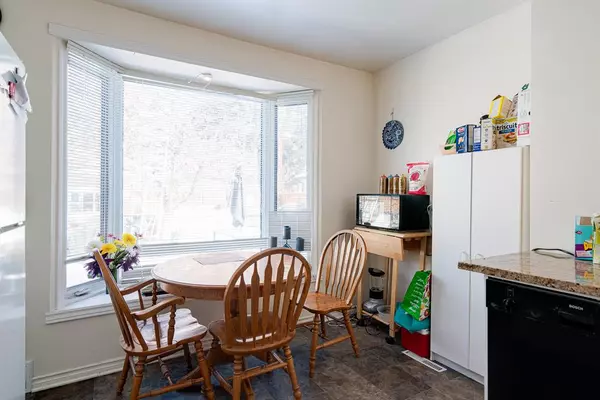$705,000
$650,000
8.5%For more information regarding the value of a property, please contact us for a free consultation.
3 Beds
2 Baths
861 SqFt
SOLD DATE : 03/16/2023
Key Details
Sold Price $705,000
Property Type Single Family Home
Sub Type Detached
Listing Status Sold
Purchase Type For Sale
Square Footage 861 sqft
Price per Sqft $818
Subdivision Richmond
MLS® Listing ID A2031944
Sold Date 03/16/23
Style Bungalow
Bedrooms 3
Full Baths 2
Originating Board Calgary
Year Built 1952
Annual Tax Amount $4,254
Tax Year 2022
Lot Size 5,500 Sqft
Acres 0.13
Property Description
ATTENTION builders and investors! PRIME 50x110’ (5,500 Sq Ft) R-C2 zoned lot. Ideally situated across the street from a park and green space sits this LEGALLY SUITED HOME. Mature trees and easy access to downtown, transit and shopping add to the allure of this highly sought-after location. The large front yard with south exposure is a relaxing retreat with unobstructed green space views. Spacious and bright this lovely home offers 2 rental opportunities to live up and rent down or enjoy the versatility of multi-generational living. The bright main floor has 2 windows in every room plus hardwood and tile flooring, no carpet on this level! Relaxation is promoted in the living room where bayed windows stream in natural light and frame those park views. The well laid out kitchen features a bayed eating area that looks out to the tranquil backyard. Both bedrooms are spacious with extra windows for tons of light. A 4-piece bathroom completes this level. The basement is private from the main with its own entrance and was completely rebuilt from studs up in 2019 with new electrical, sprinkler system, hardwired smoke detectors and egress window. Complies with the City of Calgary secondary suite bylaw and is registered as such. Extra windows ensure this level is also bathed in sunshine boasting a large family room, white kitchen, a spacious bedroom and a full bathroom. Many upgrades over the years include: renovated bathrooms (2000), new triple glazed windows (2003), new bay windows in the living room and kitchen (2003), new roof on the house and garage (2018), new main floor kitchen flooring (2019) and much more! The ginormous fully landscaped backyard is a serene oasis inviting you to unwind on the patio surrounded by fragrant gardens and an apple tree. An extra long driveway leads to the single detached garage. This central and safe location is playground zoned for traffic calming and is in an unbeatable inner-city location within walking distance to 17th Ave and only an 8-minute drive to the downtown core! Also close by are schools, transit, parks, walking paths and trendy Marda Loop. Call today for a private showing!
Location
Province AB
County Calgary
Area Cal Zone Cc
Zoning R-C2
Direction S
Rooms
Basement Separate/Exterior Entry, Finished, Full, Suite
Interior
Interior Features Separate Entrance, Soaking Tub, Storage
Heating Forced Air, Natural Gas
Cooling None
Flooring Carpet, Hardwood, Linoleum
Appliance Dishwasher, Dryer, Electric Stove, Range Hood, Refrigerator, Washer
Laundry In Basement
Exterior
Garage Additional Parking, Driveway, Single Garage Detached
Garage Spaces 1.0
Garage Description Additional Parking, Driveway, Single Garage Detached
Fence Fenced
Community Features Park, Schools Nearby, Playground, Sidewalks, Street Lights, Shopping Nearby
Roof Type Asphalt Shingle
Porch Patio
Lot Frontage 50.0
Parking Type Additional Parking, Driveway, Single Garage Detached
Exposure N
Total Parking Spaces 3
Building
Lot Description Back Yard, Fruit Trees/Shrub(s), Front Yard, Lawn, Garden, Landscaped
Foundation Poured Concrete
Architectural Style Bungalow
Level or Stories One
Structure Type Stucco,Wood Frame,Wood Siding
Others
Restrictions None Known
Tax ID 76767280
Ownership Private
Read Less Info
Want to know what your home might be worth? Contact us for a FREE valuation!

Our team is ready to help you sell your home for the highest possible price ASAP

"My job is to find and attract mastery-based agents to the office, protect the culture, and make sure everyone is happy! "







