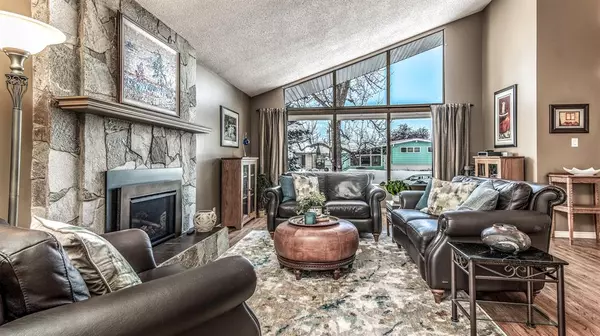$740,000
$749,900
1.3%For more information regarding the value of a property, please contact us for a free consultation.
7 Beds
4 Baths
1,431 SqFt
SOLD DATE : 03/16/2023
Key Details
Sold Price $740,000
Property Type Single Family Home
Sub Type Detached
Listing Status Sold
Purchase Type For Sale
Square Footage 1,431 sqft
Price per Sqft $517
Subdivision Willow Park
MLS® Listing ID A2032011
Sold Date 03/16/23
Style 4 Level Split
Bedrooms 7
Full Baths 3
Half Baths 1
Originating Board Calgary
Year Built 1968
Annual Tax Amount $4,046
Tax Year 2022
Lot Size 5,823 Sqft
Acres 0.13
Property Description
Perched on the crest of a manicured lot, this Willow Park Beaty boasts 7 BEDROOMS and 3.5 BATHS. This MOVE IN READY home showcases over 2760 square feet of PROFESSIONALLY UPDATED living space. Walking up the cobblestone pathway you are greeted by an outdoor patio beneath the mature evergreens. Stepping through the front door you notice the warm ambience and OPEN FLOOR PLAN this home offers. Soaring VAULTED 13 ft ceilings in the Living Room and Dining room capture the bright west sunshine that floods through the enormous span of windows. Gorgeous immaculate refinished HARDWOOD transitions seamlessly from the front right through to the kitchen at the back. A spacious dining room is open ended to the Living Room and kitchen creating the opportunity for large family gatherings or intimate dinner parties. A full height STONE FIREPLACE captures your attention with it's lovely detailing. Tastefully updated the beautiful kitchen has been thoughtfully planned out with the focus on storage and additional seating. Mocha cabinetry with full height uppers, banks of pot and pan drawers and counters overlaid with QUARTZ set the stage for a family sized kitchen. This working kitchen is centered around a MASSIVE ISLAND that also includes extra storage. A great place for casual dining and also an impressive layout for hosting large dinners. APPLIANCES INCLUDE a 4 burner gas stove, stainless steel fridge with bottom mount freezer, built in dishwasher and over the range microwave. The upper floor is complete with the primary bedroom + 3 pc ensuite bath and 2 extra bedrooms and the four piece main bath. The third level welcomes your family for TV and relaxing. A full width fireplace feature adds a special feature to this spacious room. A three piece bath which includes a steam shower has access from the family room as well as the 4th bedroom which is located on this level. Laundry (laundry mates included) is also located on this level. The lower level offers another 3 bedrooms plus a 2pc bath (with room to expand) and lower family room and kitchenette. This home is perfect for two families or those families with university students/ newly weds/ young adults who are looking for a little of their own space. This home has an amazing rear deck that overlooks the private treed rear yard. A step down sheltered patio area between the house and garage provides even more privacy and shelter. The garage has recently been insulated and drywalled. There is a 220 v plug which can be adapted for your electric car charging, a vacu flow system and a gas heater. The double garage is oversized and easily fits two larger vehicles. A storage shed in the rear yard is perfect for bikes and lawn equipment. This house is happy with a new electric panel, mostly newer windows, rough in for vacu flo and a new hi efficiency furnace. Welcome to this gorgeous family friendly home located in Willow Park. Call your favorite realtor today for your private viewing.
Location
Province AB
County Calgary
Area Cal Zone S
Zoning R-C1
Direction W
Rooms
Basement Finished, Full
Interior
Interior Features Beamed Ceilings, Kitchen Island, Low Flow Plumbing Fixtures, No Smoking Home, Open Floorplan, Quartz Counters, Vaulted Ceiling(s), Vinyl Windows
Heating High Efficiency, Forced Air
Cooling None
Flooring Carpet, Hardwood, Vinyl Plank
Fireplaces Number 2
Fireplaces Type Decorative, Electric, Family Room, Gas, Living Room, Stone
Appliance Bar Fridge, Dishwasher, Garage Control(s), Gas Stove, Microwave Hood Fan, Refrigerator, Washer/Dryer, Window Coverings
Laundry In Hall
Exterior
Garage Alley Access, Asphalt, Double Garage Detached, Garage Door Opener, Garage Faces Rear, Heated Garage, Insulated, Workshop in Garage
Garage Spaces 2.0
Garage Description Alley Access, Asphalt, Double Garage Detached, Garage Door Opener, Garage Faces Rear, Heated Garage, Insulated, Workshop in Garage
Fence Fenced
Community Features Schools Nearby, Sidewalks, Street Lights, Shopping Nearby
Roof Type Asphalt Shingle
Porch Deck, Patio
Lot Frontage 52.99
Parking Type Alley Access, Asphalt, Double Garage Detached, Garage Door Opener, Garage Faces Rear, Heated Garage, Insulated, Workshop in Garage
Total Parking Spaces 4
Building
Lot Description Back Lane, Back Yard, Front Yard, Landscaped, Street Lighting, Rectangular Lot
Foundation Poured Concrete
Architectural Style 4 Level Split
Level or Stories 4 Level Split
Structure Type Vinyl Siding
Others
Restrictions None Known
Tax ID 76744637
Ownership Private
Read Less Info
Want to know what your home might be worth? Contact us for a FREE valuation!

Our team is ready to help you sell your home for the highest possible price ASAP

"My job is to find and attract mastery-based agents to the office, protect the culture, and make sure everyone is happy! "







