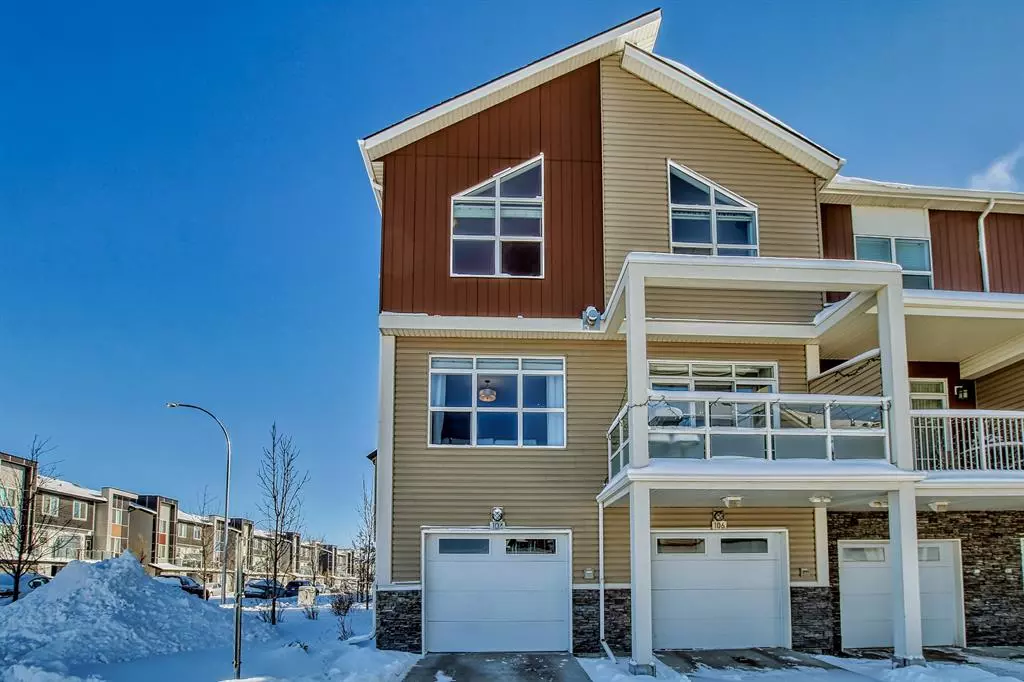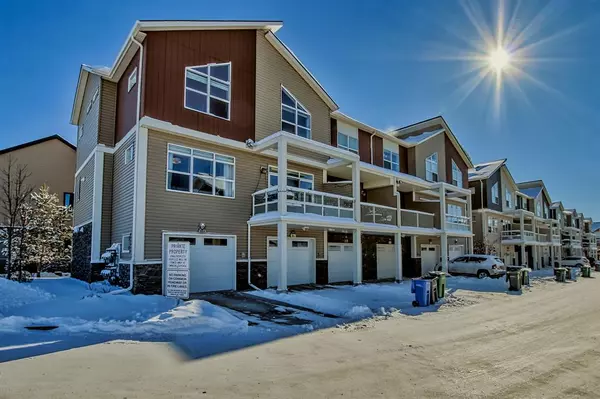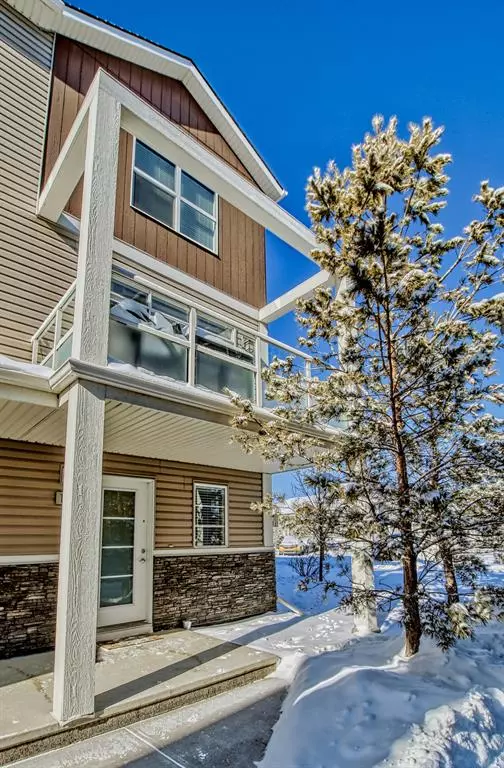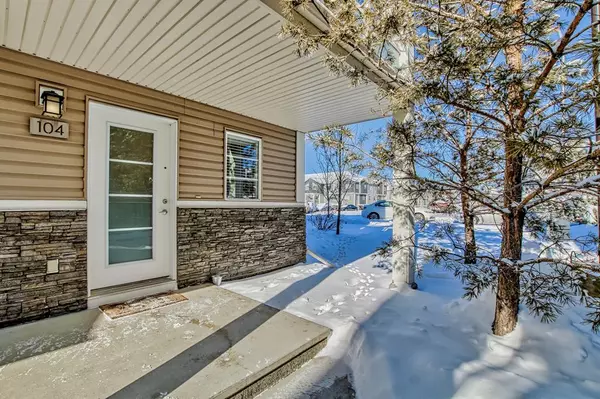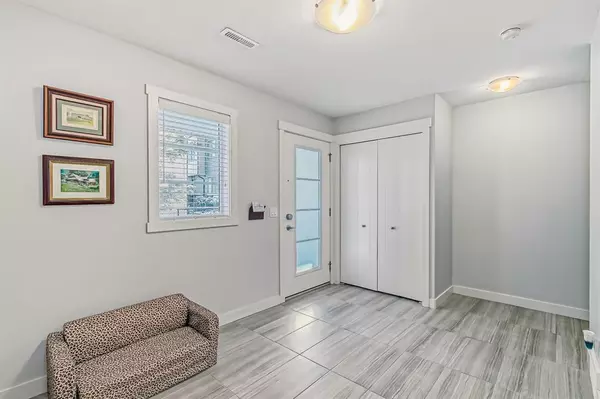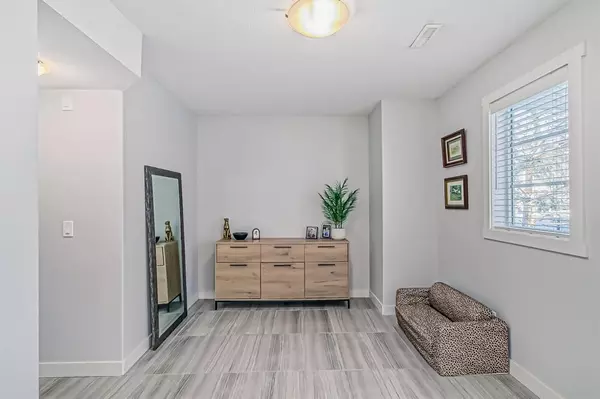$380,000
$379,000
0.3%For more information regarding the value of a property, please contact us for a free consultation.
2 Beds
3 Baths
1,246 SqFt
SOLD DATE : 03/17/2023
Key Details
Sold Price $380,000
Property Type Townhouse
Sub Type Row/Townhouse
Listing Status Sold
Purchase Type For Sale
Square Footage 1,246 sqft
Price per Sqft $304
Subdivision Redstone
MLS® Listing ID A2027443
Sold Date 03/17/23
Style Townhouse
Bedrooms 2
Full Baths 2
Half Baths 1
Condo Fees $285
Originating Board Calgary
Year Built 2013
Annual Tax Amount $1,866
Tax Year 2022
Lot Size 1,306 Sqft
Acres 0.03
Property Description
This beautiful freshly painted end-unit townhome offers the perfect blend of comfort, convenience, and value, making it an excellent choice for both first-time homebuyers and investors. Boasting a dual primary bedroom layout and a flexible space/den that can serve as a third bedroom or home office, this home offers plenty of living space and versatility to meet your unique needs. With 2.5 bathrooms, an open-concept living area, and a stunning kitchen complete with quartz countertops and modern lighting, this home is designed for both entertaining and relaxation. You'll love curling up with a good book by the fireplace in the west-facing living room, or enjoying a cup of coffee on the large balcony with breathtaking MOUNTAIN VIEWS. Upgrades like a built-in fireplace, central air conditioning, rainfall shower head in the master bath, and new lighting throughout the kitchen and dining areas add an extra touch of luxury to this already stunning home. And with an oversized, single attached heated garage, you'll have plenty of space to store your vehicle and belongings while enjoying year-round protection. Located just steps away from a local park and playground and close to walking paths, transit, and shopping, this home offers the perfect balance of tranquillity and convenience. And with future development planned for nearby schools and more local amenities, the Redstone community is quickly becoming a family-friendly and highly sought-after neighbourhood.
Location
Province AB
County Calgary
Area Cal Zone Ne
Zoning M-2
Direction E
Rooms
Other Rooms 1
Basement None
Interior
Interior Features Built-in Features, Ceiling Fan(s), Chandelier, Kitchen Island, No Animal Home, No Smoking Home, Open Floorplan, Pantry
Heating Forced Air
Cooling Central Air
Flooring Carpet, Ceramic Tile, Laminate
Fireplaces Number 1
Fireplaces Type Gas
Appliance Central Air Conditioner, Dishwasher, Microwave Hood Fan, Refrigerator, Stove(s), Washer/Dryer, Window Coverings
Laundry Upper Level
Exterior
Parking Features Off Street, Single Garage Attached
Garage Spaces 1.0
Garage Description Off Street, Single Garage Attached
Fence None
Community Features Schools Nearby, Playground, Sidewalks, Street Lights, Shopping Nearby
Amenities Available Playground, Visitor Parking
Roof Type Asphalt Shingle
Porch Balcony(s)
Lot Frontage 19.03
Exposure E
Total Parking Spaces 2
Building
Lot Description Low Maintenance Landscape, Landscaped
Foundation Poured Concrete
Architectural Style Townhouse
Level or Stories Three Or More
Structure Type Concrete,Vinyl Siding
Others
HOA Fee Include Amenities of HOA/Condo,Common Area Maintenance,Professional Management,Reserve Fund Contributions,Snow Removal
Restrictions Pet Restrictions or Board approval Required,Pets Allowed
Ownership Private
Pets Allowed Restrictions
Read Less Info
Want to know what your home might be worth? Contact us for a FREE valuation!

Our team is ready to help you sell your home for the highest possible price ASAP
"My job is to find and attract mastery-based agents to the office, protect the culture, and make sure everyone is happy! "


