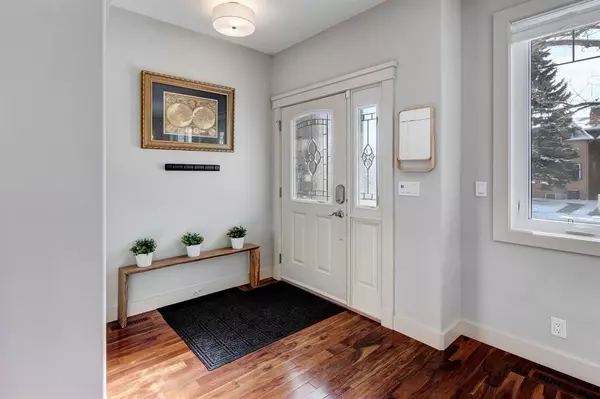$750,000
$750,000
For more information regarding the value of a property, please contact us for a free consultation.
4 Beds
4 Baths
1,745 SqFt
SOLD DATE : 03/17/2023
Key Details
Sold Price $750,000
Property Type Single Family Home
Sub Type Semi Detached (Half Duplex)
Listing Status Sold
Purchase Type For Sale
Square Footage 1,745 sqft
Price per Sqft $429
Subdivision Mount Pleasant
MLS® Listing ID A2028169
Sold Date 03/17/23
Style 2 Storey,Side by Side
Bedrooms 4
Full Baths 3
Half Baths 1
Originating Board Calgary
Year Built 2008
Annual Tax Amount $4,650
Tax Year 2022
Lot Size 2,949 Sqft
Acres 0.07
Property Description
Welcome home to this semi-detached family home located on a quiet street in the desirable community of Mount Pleasant! This 4 bedroom, 3.5 bath, elegant home boasts hardwood floors, air conditioning, 9ft ceilings, and an open floor plan from front to back. An abundance of natural light beams throughout from the large, front south facing windows! Custom maple cabinetry, large island, granite countertops, walk-in pantry, and stainless appliances compliment the kitchen. The 3 sided gas fireplace separates the cozy living area and the dining room. The upper level has a huge primary bedroom with tons of natural light from the oversized windows & Juliet balcony, large walk-in closet, 5pc en suite with a double sinks, walk-in shower and deep corner soaker tub. 2 additional generously sized bedrooms, 4 piece bath and conveniently located laundry room complete the second floor. The basement is beautifully finished with 9ft ceilings, an extra large recreation area with electric wall-fireplace, a large bedroom with walk-in closet, 4 piece luxury bath and storage room. Enjoy the gorgeous, landscaped garden, cast concrete walkways, acrylic stucco, stone exterior and double detached garage. Roof was replaced in 2020. This home is located in the inner city - walking distance to schools, downtown, SAIT, Confederation Park and much more! This home is a MUST-SEE!! Call today.
Location
Province AB
County Calgary
Area Cal Zone Cc
Zoning R-C2
Direction S
Rooms
Basement Finished, Full
Interior
Interior Features Ceiling Fan(s), Granite Counters, High Ceilings, Kitchen Island, Open Floorplan, Pantry, Walk-In Closet(s)
Heating Forced Air, Natural Gas
Cooling Central Air
Flooring Carpet, Hardwood
Fireplaces Number 2
Fireplaces Type Basement, Double Sided, Electric, Gas, Living Room
Appliance Dishwasher, Dryer, Garage Control(s), Gas Stove, Microwave, Range Hood, Refrigerator, Washer, Window Coverings, Wine Refrigerator
Laundry Laundry Room, Upper Level
Exterior
Garage Alley Access, Double Garage Detached
Garage Spaces 2.0
Garage Description Alley Access, Double Garage Detached
Fence Cross Fenced
Community Features Golf, Park, Schools Nearby, Playground, Pool, Tennis Court(s), Shopping Nearby
Roof Type Asphalt Shingle
Porch Balcony(s), Deck
Lot Frontage 25.0
Parking Type Alley Access, Double Garage Detached
Exposure S
Total Parking Spaces 2
Building
Lot Description Back Lane, Back Yard, Interior Lot, Landscaped, Rectangular Lot, Treed
Foundation Poured Concrete
Architectural Style 2 Storey, Side by Side
Level or Stories Two
Structure Type Stone,Stucco,Wood Frame
Others
Restrictions None Known
Tax ID 76828658
Ownership Private
Read Less Info
Want to know what your home might be worth? Contact us for a FREE valuation!

Our team is ready to help you sell your home for the highest possible price ASAP

"My job is to find and attract mastery-based agents to the office, protect the culture, and make sure everyone is happy! "







