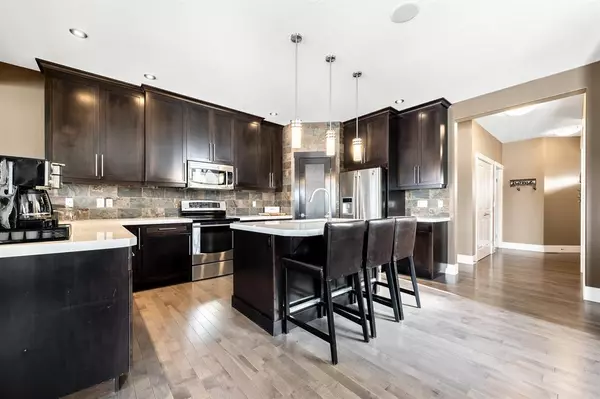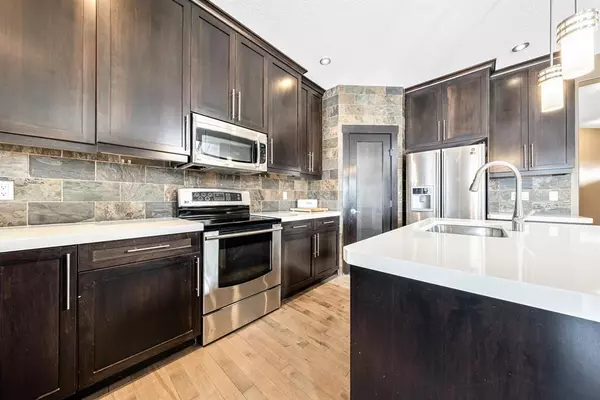$564,000
$579,900
2.7%For more information regarding the value of a property, please contact us for a free consultation.
5 Beds
4 Baths
2,119 SqFt
SOLD DATE : 03/17/2023
Key Details
Sold Price $564,000
Property Type Single Family Home
Sub Type Detached
Listing Status Sold
Purchase Type For Sale
Square Footage 2,119 sqft
Price per Sqft $266
MLS® Listing ID A2025504
Sold Date 03/17/23
Style 2 Storey
Bedrooms 5
Full Baths 3
Half Baths 1
Originating Board Calgary
Year Built 2008
Annual Tax Amount $4,180
Tax Year 2022
Lot Size 6,767 Sqft
Acres 0.16
Property Description
This stunning 2 story residence offers a fully finished walk-out basement, backing onto a tranquil greenspace and pond. An open concept main floor boasts vaulted 9' ceilings, new hardwood floors, and an abundance of natural light throughout. The gorgeous kitchen features ceiling height chocolate cabinets, quartz countertops, a corner pantry, and a large island with sink and breakfast bar. The dining area includes a built-in buffet, with garden doors leading to the beautiful west facing back deck. The living room is highlighted by an impressive gas fireplace, with a floor to ceiling stone surround and built-in bookshelves. A private office with French doors, a laundry room with sink and stone floors at the heated garage entrance, and a two piece bath complete the main level. Upstairs, there are four bedrooms, with two of them featuring built-in bookshelves and window seats with storage. The master retreat boasts a vaulted ceiling and a five piece ensuite, including an oversized vanity with double sinks, a jetted tub, a separate shower, and a walk-in closet.
The walk-out basement is filled with natural light due to the multiple windows and 9-foot ceilings. It offers a large family or recreation room, fifth bedroom, dry bar area that could be used for a den/flex space, and four-piece bathroom. Enjoy lots of upgraded features such as air-conditioning, Duradeck and glass railing plus plenty of storage space. Furthermore, the house is wired for sound on the main floor, master bedroom and the back deck. Enjoy the access to the exposed aggregate patio area and flat backyard where you can enjoy all the birds that the pond attracts. It is located on a peaceful cul-de-sac with a large lot that backs onto a pond, lush green space, and walking paths. Great location close to popular local shops, cafes, schools, parks, soccer fields and pond walking paths. With a quick drive to the amenities of Airdrie, Olds, and Calgary it makes it easy to enjoy small town living. This home is a must see!!
Location
Province AB
County Mountain View County
Zoning R-1
Direction E
Rooms
Basement Separate/Exterior Entry, Finished, Walk-Out
Interior
Interior Features Bar, Bookcases, Built-in Features, Central Vacuum, Granite Counters, Kitchen Island, Pantry, Storage, Sump Pump(s), Vinyl Windows, Walk-In Closet(s), Wired for Sound
Heating Fireplace(s), Forced Air, Natural Gas
Cooling Central Air
Flooring Carpet, Ceramic Tile, Hardwood, Vinyl Plank
Fireplaces Number 1
Fireplaces Type Gas
Appliance Central Air Conditioner, Dishwasher, Electric Range, Garage Control(s), Microwave, Refrigerator, Washer/Dryer
Laundry Main Level
Exterior
Garage Double Garage Attached, Heated Garage
Garage Spaces 2.0
Garage Description Double Garage Attached, Heated Garage
Fence Fenced
Community Features Schools Nearby, Playground, Sidewalks
Roof Type Asphalt Shingle
Porch Deck, Front Porch, Pergola
Lot Frontage 54.92
Parking Type Double Garage Attached, Heated Garage
Total Parking Spaces 4
Building
Lot Description Back Yard, Fruit Trees/Shrub(s), No Neighbours Behind, Rectangular Lot
Foundation Poured Concrete
Architectural Style 2 Storey
Level or Stories Two
Structure Type Vinyl Siding,Wood Frame
Others
Restrictions Utility Right Of Way
Tax ID 56501955
Ownership Private
Read Less Info
Want to know what your home might be worth? Contact us for a FREE valuation!

Our team is ready to help you sell your home for the highest possible price ASAP

"My job is to find and attract mastery-based agents to the office, protect the culture, and make sure everyone is happy! "







