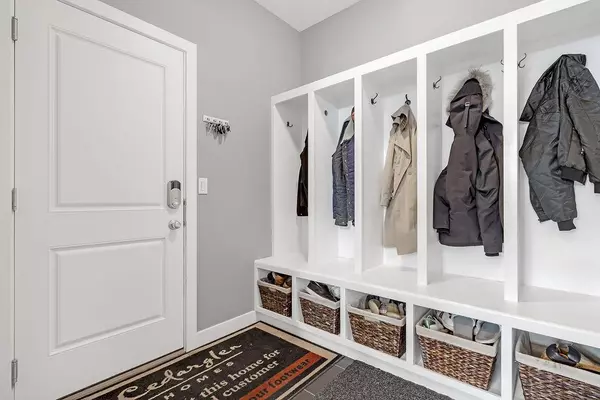$802,500
$750,000
7.0%For more information regarding the value of a property, please contact us for a free consultation.
4 Beds
3 Baths
2,256 SqFt
SOLD DATE : 03/17/2023
Key Details
Sold Price $802,500
Property Type Single Family Home
Sub Type Detached
Listing Status Sold
Purchase Type For Sale
Square Footage 2,256 sqft
Price per Sqft $355
Subdivision Auburn Bay
MLS® Listing ID A2030759
Sold Date 03/17/23
Style 2 Storey
Bedrooms 4
Full Baths 2
Half Baths 1
HOA Fees $39/ann
HOA Y/N 1
Originating Board Calgary
Year Built 2013
Annual Tax Amount $4,329
Tax Year 2022
Lot Size 5,069 Sqft
Acres 0.12
Property Description
Come view your dream home located in a desirable area, Auburn Bay. This beautiful community is surrounded by schools, bike paths, South campus Hospital, YMCA, shopping, lake facilities, easy access to Deerfoot Trail and so much more. This lovely home that has over 3000 sq ft of living space with 4 bedroom and 2 ½ bathroom, walk in from the garage and see hand built open coat closet, then walk into the large open concept kitchen that has all BRAND NEW kitchen appliances, with Granite Countertops, big island that overlooks a relaxing gas fireplace with a stone wall in the family area. Walk up the stairs and to your right you walk into your Primary bedroom that's bright and has a 5 piece bathroom with dual shower heads and a walk in closet with built in shelves. Upstairs you will find a large recreation family room for those fun movie nights, a laundry room with built-in shelving , another bathroom with quartz countertop, and 3 other great sized bedrooms. 2 furnaces, 2 air conditioners, water softeners, and an air purifier for the home. Enjoy a beautiful relaxing backyard that has 2 gas hookups, underground sprinkler system, and stamped concrete. Don't wait!! This is the perfect house for you!! Schedule a booking to your dream home!!
Location
Province AB
County Calgary
Area Cal Zone Se
Zoning R-1N
Direction W
Rooms
Basement Partial, Partially Finished
Interior
Interior Features Built-in Features, Closet Organizers, Granite Counters, Kitchen Island, Open Floorplan
Heating Forced Air, Natural Gas
Cooling Full
Flooring Carpet, Ceramic Tile, Hardwood
Fireplaces Number 1
Fireplaces Type Family Room, Gas, Stone
Appliance Dryer, Garage Control(s), Gas Stove, Microwave Hood Fan, Oven, Refrigerator, Washer
Laundry Upper Level
Exterior
Garage Double Garage Attached, Driveway
Garage Spaces 2.0
Garage Description Double Garage Attached, Driveway
Fence Fenced
Community Features Clubhouse, Lake, Park, Schools Nearby, Playground, Sidewalks, Shopping Nearby
Amenities Available Beach Access, Clubhouse
Roof Type Asphalt Shingle
Porch None
Lot Frontage 47.9
Parking Type Double Garage Attached, Driveway
Total Parking Spaces 4
Building
Lot Description Back Yard, Underground Sprinklers
Foundation Poured Concrete
Architectural Style 2 Storey
Level or Stories Two
Structure Type Vinyl Siding
Others
Restrictions None Known
Tax ID 76589865
Ownership Private
Read Less Info
Want to know what your home might be worth? Contact us for a FREE valuation!

Our team is ready to help you sell your home for the highest possible price ASAP

"My job is to find and attract mastery-based agents to the office, protect the culture, and make sure everyone is happy! "







