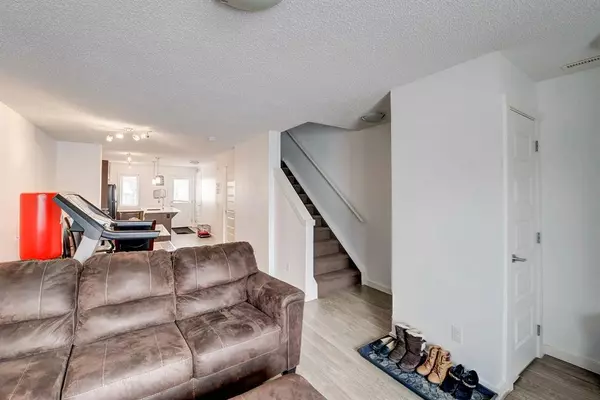$342,500
$349,900
2.1%For more information regarding the value of a property, please contact us for a free consultation.
2 Beds
3 Baths
1,125 SqFt
SOLD DATE : 03/17/2023
Key Details
Sold Price $342,500
Property Type Townhouse
Sub Type Row/Townhouse
Listing Status Sold
Purchase Type For Sale
Square Footage 1,125 sqft
Price per Sqft $304
Subdivision Auburn Bay
MLS® Listing ID A2030955
Sold Date 03/17/23
Style 2 Storey
Bedrooms 2
Full Baths 2
Half Baths 1
Condo Fees $175
HOA Fees $39/ann
HOA Y/N 1
Originating Board Calgary
Year Built 2012
Annual Tax Amount $1,816
Tax Year 2022
Property Description
This stunning two storey townhouse boasts a spacious and modern design, with two bedrooms, two and a half bathrooms, and a beautifully fenced yard. As you step inside, you will be greeted by an inviting open-concept living area, complete with wide-plank laminate hardwood floors and plenty of natural light. The cozy living room features ample space for entertaining. The contemporary kitchen boasts sleek stone countertops, soft close drawers, and plenty of cabinet space for storage. A convenient half-bathroom and rear door with access to the backyard complete the space. Upstairs, you will find two generously sized bedrooms, each with their own ensuite bathroom. You will also appreciate the expansive storage space located in the attic accessible through the drop-down ladder. The upper level is also equipped with stacked laundry, making your daily routines a breeze. These thoughtful touches add to the overall convenience and functionality of this beautiful townhome.Outside, the fenced-in yard offers the perfect space for relaxing and entertaining. Additional upgrades in this townhouse include CENTRAL A/C and laminate flooring THROUGHOUT the unit. Located in a desirable neighbourhood, close to shopping, restaurants and the South Health Hospital, this townhouse is the perfect place to call home.
Location
Province AB
County Calgary
Area Cal Zone Se
Zoning M-1
Direction S
Rooms
Basement None
Interior
Interior Features Breakfast Bar, Kitchen Island, Pantry
Heating Forced Air, Natural Gas
Cooling Central Air
Flooring Laminate, Vinyl Plank
Appliance Dishwasher, Dryer, Electric Stove, Refrigerator, Washer, Window Coverings
Laundry Upper Level
Exterior
Garage Stall
Garage Description Stall
Fence Fenced
Community Features Clubhouse, Lake, Park, Schools Nearby, Playground, Pool, Sidewalks, Street Lights, Tennis Court(s), Shopping Nearby
Amenities Available Beach Access, Laundry, Parking, Trash
Roof Type Asphalt Shingle
Porch None
Parking Type Stall
Exposure S
Total Parking Spaces 1
Building
Lot Description Back Yard, Rectangular Lot
Foundation Poured Concrete
Architectural Style 2 Storey
Level or Stories Two
Structure Type Vinyl Siding
Others
HOA Fee Include Insurance,Parking,Professional Management,Reserve Fund Contributions,Snow Removal
Restrictions None Known
Ownership Private
Pets Description Yes
Read Less Info
Want to know what your home might be worth? Contact us for a FREE valuation!

Our team is ready to help you sell your home for the highest possible price ASAP

"My job is to find and attract mastery-based agents to the office, protect the culture, and make sure everyone is happy! "







