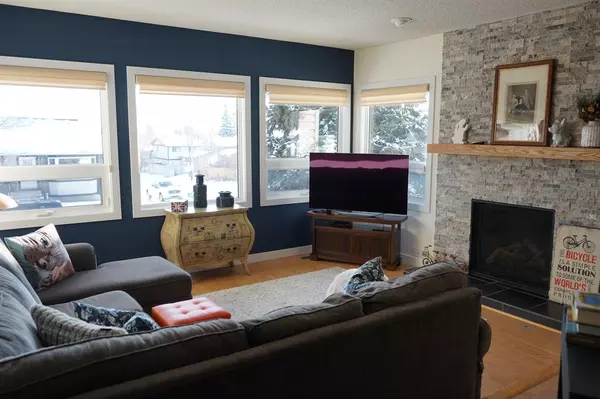$554,800
$534,800
3.7%For more information regarding the value of a property, please contact us for a free consultation.
3 Beds
3 Baths
1,199 SqFt
SOLD DATE : 03/17/2023
Key Details
Sold Price $554,800
Property Type Single Family Home
Sub Type Detached
Listing Status Sold
Purchase Type For Sale
Square Footage 1,199 sqft
Price per Sqft $462
Subdivision Ranchlands
MLS® Listing ID A2030640
Sold Date 03/17/23
Style Bi-Level
Bedrooms 3
Full Baths 2
Half Baths 1
Originating Board Calgary
Year Built 1981
Annual Tax Amount $2,913
Tax Year 2022
Lot Size 5,672 Sqft
Acres 0.13
Property Description
Rare find!. Quality built Bilevel situated on a corner lot with an attached garage. Over 11 ft entry ceilings and over 8.5 ft living Rm. ceilings. Features Living Rm., dining Rm., kitchen and breakfast nook with primary bedroom with 3 pc ensuite and an additional bedroom all on the main floor. Let the sun shine in! This SW facing home has lot of windows that allow the natural light to flood in. Major building maintenance items have been addressed. Improvements include Gem stone lights front and back 2022, California closet organizers, new carpet 2022, roof, hot water tank , appliances, Front and rear doors, newer windows through out ,fireplace replaced, custom window coverings, and furnace 2021. Close to playground, schools, transit and parks. (5 minute car ride to Crowfoot LRT) All closets are California closets except basement bedroom. Basement features Large sunshine windows huge recreation room with additional bedroom, 2 pc bath , and laundry. Attached garage has additional storage under the staircase. Large rear yard beautifully landscaped with trees, underground sprinklers and a patio made with concrete blocks. Breakfast nook windows have metal roller shutters.
Location
Province AB
County Calgary
Area Cal Zone Nw
Zoning R-C2
Direction SW
Rooms
Basement Finished, Full
Interior
Interior Features Ceiling Fan(s), Laminate Counters, Track Lighting
Heating Forced Air
Cooling None
Flooring Carpet, Laminate
Fireplaces Number 1
Fireplaces Type Gas
Appliance Dishwasher, Dryer, Garage Control(s), Range, Range Hood, Refrigerator, Washer, Window Coverings
Laundry In Basement
Exterior
Garage Double Garage Attached
Garage Spaces 2.0
Garage Description Double Garage Attached
Fence Fenced
Community Features Schools Nearby, Playground, Shopping Nearby
Roof Type Asphalt
Porch Deck, Patio
Lot Frontage 51.48
Parking Type Double Garage Attached
Exposure SW
Total Parking Spaces 2
Building
Lot Description Corner Lot
Foundation Poured Concrete
Architectural Style Bi-Level
Level or Stories One
Structure Type Concrete,Wood Frame
Others
Restrictions Easement Registered On Title,Encroachment,Right of Way - Non Reg
Tax ID 76724889
Ownership Private
Read Less Info
Want to know what your home might be worth? Contact us for a FREE valuation!

Our team is ready to help you sell your home for the highest possible price ASAP

"My job is to find and attract mastery-based agents to the office, protect the culture, and make sure everyone is happy! "







