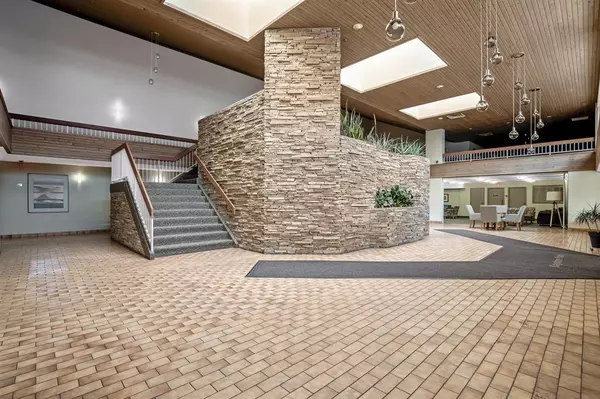$387,500
$387,500
For more information regarding the value of a property, please contact us for a free consultation.
2 Beds
2 Baths
1,378 SqFt
SOLD DATE : 03/18/2023
Key Details
Sold Price $387,500
Property Type Condo
Sub Type Apartment
Listing Status Sold
Purchase Type For Sale
Square Footage 1,378 sqft
Price per Sqft $281
Subdivision Palliser
MLS® Listing ID A2022468
Sold Date 03/18/23
Style Low-Rise(1-4)
Bedrooms 2
Full Baths 2
Condo Fees $970/mo
Originating Board Calgary
Year Built 1980
Annual Tax Amount $1,612
Tax Year 2022
Property Description
Welcome to Bayshore Park condo complex located in the sought after community of Palliser. This MASSIVE, newly renovated 2 bedroom, 2 bathroom condo features large windows that allows for tons of natural SW light. Upon entering you are greeted with an open concept space, plank style Laminate & neutral, colours. The large White Kitchen has designer breakfast island, Stainless steel appliances and tons of cupboard and granite counter space. Your spacious living area includes a gas fireplace, additional space for a computer desk and access to your stunning private patio that faces Southwest looking out to Glenmore Park . Do you like to have Dinner parties ??? There is also plenty of room for a dinning area if the heart desires. Down the hall you will find 2 good sized bedrooms including the primary bedroom with walk in closet, 3 piece ensuite Bathroom, bright windows & access to the patio. An additional 4 piece bathroom, Huge separate laundry room with extra storage and cupboard space complete the space. A heated underground parking spot comes with the unit along with 4x6 storage locker for you to utilize. You also have full access to the fitness room and common areas. All this plus you are close to Glenmore reservoir, biking & walking trails, transit, shopping across the street, Schools and so much more. Don’t miss your chance to see this one today. You won’t be disappointed.
Location
Province AB
County Calgary
Area Cal Zone S
Zoning S-CI
Direction S
Rooms
Basement None
Interior
Interior Features Crown Molding, No Animal Home, No Smoking Home, Open Floorplan, Storage
Heating Baseboard, Natural Gas
Cooling Central Air
Flooring Ceramic Tile, Laminate
Fireplaces Number 1
Fireplaces Type Gas
Appliance Dishwasher, Dryer, Electric Stove, Microwave Hood Fan, Refrigerator, Washer, Window Coverings
Laundry In Unit
Exterior
Garage Stall
Garage Description Stall
Community Features Park, Schools Nearby, Playground, Sidewalks, Street Lights, Shopping Nearby
Amenities Available Elevator(s), Fitness Center, Parking, Party Room, Recreation Room, Secured Parking, Visitor Parking
Porch Patio
Parking Type Stall
Exposure NW
Total Parking Spaces 1
Building
Story 3
Architectural Style Low-Rise(1-4)
Level or Stories Single Level Unit
Structure Type Brick,Concrete,Vinyl Siding,Wood Frame
Others
HOA Fee Include Common Area Maintenance,Heat,Insurance,Maintenance Grounds,Parking,Professional Management,Reserve Fund Contributions,Sewer,Snow Removal,Trash,Water
Restrictions Pets Not Allowed
Ownership Private
Pets Description No
Read Less Info
Want to know what your home might be worth? Contact us for a FREE valuation!

Our team is ready to help you sell your home for the highest possible price ASAP

"My job is to find and attract mastery-based agents to the office, protect the culture, and make sure everyone is happy! "







