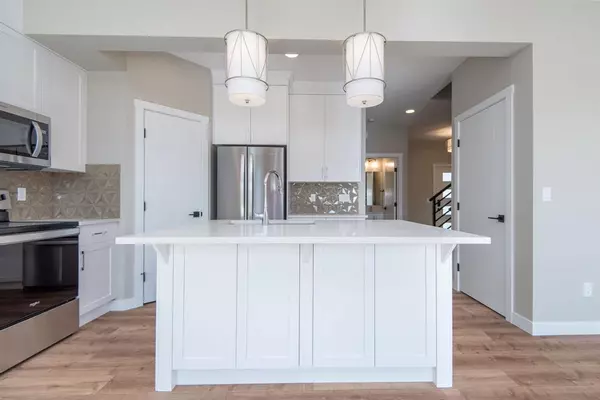$490,000
$495,000
1.0%For more information regarding the value of a property, please contact us for a free consultation.
3 Beds
3 Baths
1,582 SqFt
SOLD DATE : 03/18/2023
Key Details
Sold Price $490,000
Property Type Single Family Home
Sub Type Detached
Listing Status Sold
Purchase Type For Sale
Square Footage 1,582 sqft
Price per Sqft $309
Subdivision Mckay Ranch
MLS® Listing ID A2018833
Sold Date 03/18/23
Style 2 Storey
Bedrooms 3
Full Baths 2
Half Baths 1
Originating Board Central Alberta
Year Built 2022
Annual Tax Amount $4,400
Tax Year 2022
Lot Size 5,175 Sqft
Acres 0.12
Property Description
Imagine waking up every morning to the warmth of the sun and the fresh scent of nature. Imagine stepping out into your backyard and taking a leisurely stroll through a park or a walking trail. This could be your reality with this Brand New 2 Storey home in Blackfalds.
Nestled in the popular McKay Ranch subdivision, this home boasts a great location on a close with a south-facing backyard. The moment you step inside, you'll be greeted with a flood of natural light beaming throughout the stunning home. The warm palette of colors used in this home is sure to please and create a cozy atmosphere that you will never want to leave.
Luxury vinyl plank flooring on the main floor, carpet leading up the stairs, and continuing into the hallway and in the bedrooms adds a touch of luxury to the home. The kitchen is a chef's dream with gorgeous cabinetry that soars to the ceiling, quartz countertops, an island with a breakfast bar, and a large walk-thru pantry leading to the boot room with main floor laundry. The fridge, stove, BI dishwasher, and microwave are all included, making moving in that much easier.
Step outside onto the full-width deck and south-facing yard, perfect for hosting family and friends for barbecues and gatherings. The upper level boasts 3 bedrooms with the primary bedroom featuring a 5 piece spa-like ensuite with a free-standing soaker tub, separate shower, spacious double vanity, and walk-in closet. Imagine indulging in a spa-like experience in the privacy of your own home. The basement is undeveloped but holds endless possibilities and could easily accommodate a 4th bedroom, family room, and a 4th bath. The floor plan is great for families in a terrific area. The front and rear yards are landscaped.
This family-friendly community is always buzzing with exciting events and activities year-round, and it's just minutes from Red Deer, only 12 km away. A 10-Year New Home Warranty is included, so you can be confident in your investment.
Don't wait any longer to make your dream home a reality.. *Some images have been virtually staged.
Location
Province AB
County Lacombe County
Zoning R-1M
Direction N
Rooms
Basement Full, Unfinished
Interior
Interior Features Closet Organizers, Double Vanity, High Ceilings, Kitchen Island, Open Floorplan, Pantry, Soaking Tub, Vinyl Windows, Walk-In Closet(s)
Heating High Efficiency, Forced Air, Natural Gas
Cooling None
Flooring Carpet, Tile, Vinyl
Appliance Dishwasher, Garage Control(s), Microwave Hood Fan, Refrigerator, Stove(s)
Laundry Main Level
Exterior
Garage Concrete Driveway, Double Garage Attached
Garage Spaces 2.0
Garage Description Concrete Driveway, Double Garage Attached
Fence None
Community Features None
Roof Type Asphalt Shingle
Porch Deck
Lot Frontage 147.65
Parking Type Concrete Driveway, Double Garage Attached
Exposure N
Total Parking Spaces 2
Building
Lot Description Back Lane
Foundation Poured Concrete
Architectural Style 2 Storey
Level or Stories Two
Structure Type Stone,Vinyl Siding,Wood Frame
New Construction 1
Others
Restrictions None Known
Tax ID 78949688
Ownership Private
Read Less Info
Want to know what your home might be worth? Contact us for a FREE valuation!

Our team is ready to help you sell your home for the highest possible price ASAP

"My job is to find and attract mastery-based agents to the office, protect the culture, and make sure everyone is happy! "







