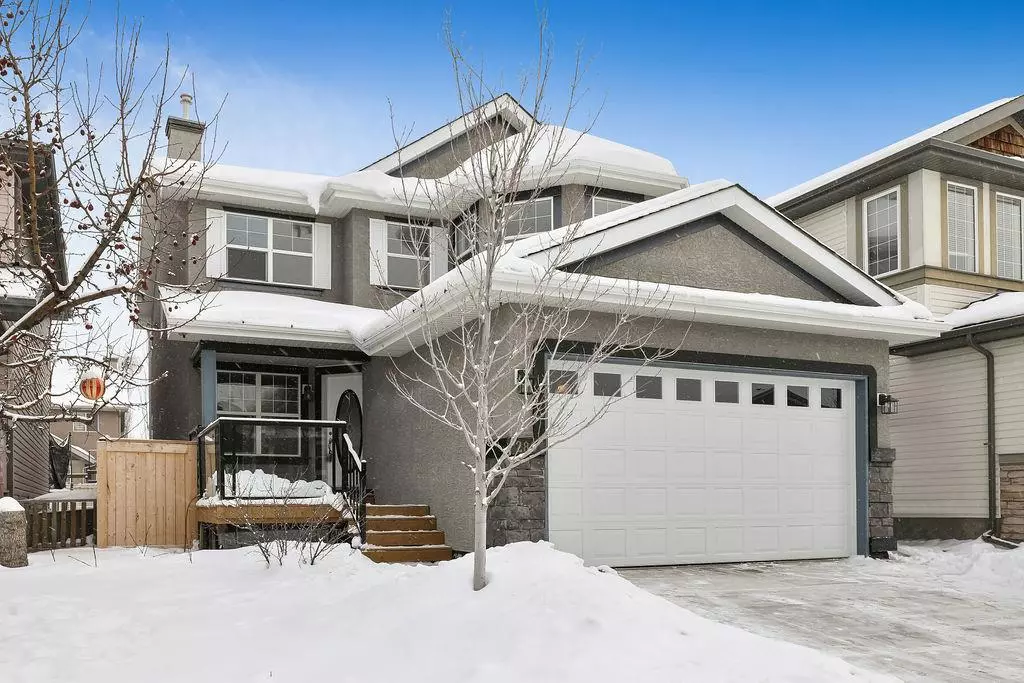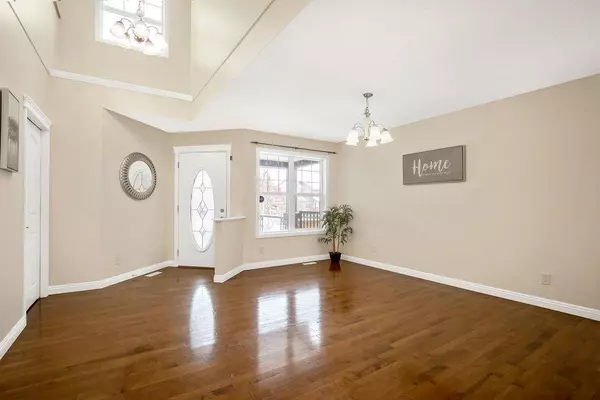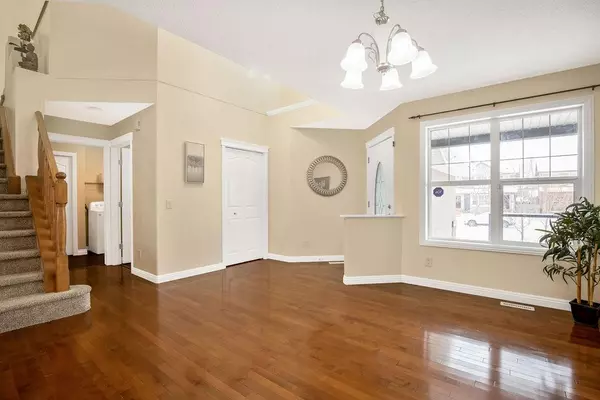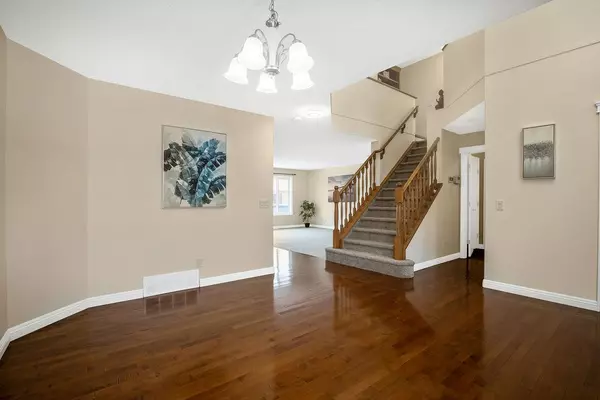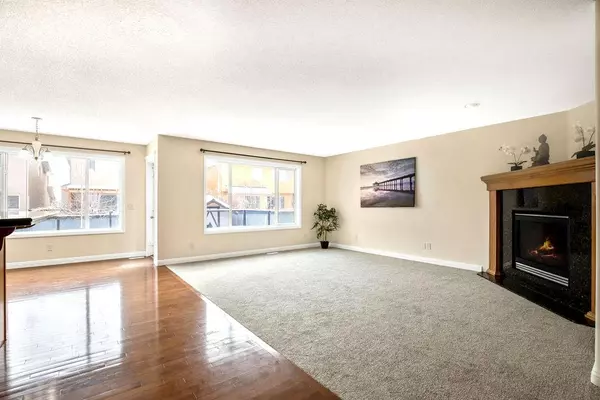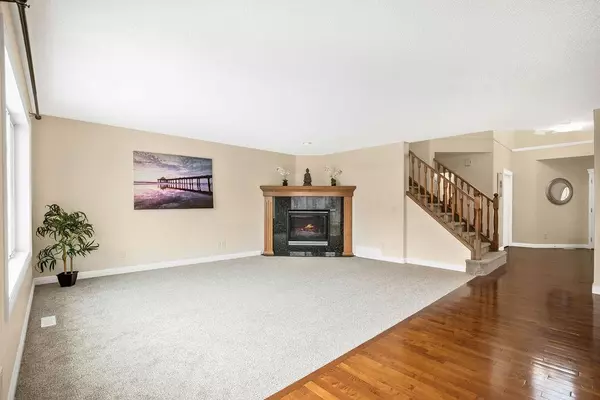$678,500
$699,900
3.1%For more information regarding the value of a property, please contact us for a free consultation.
5 Beds
4 Baths
2,055 SqFt
SOLD DATE : 03/18/2023
Key Details
Sold Price $678,500
Property Type Single Family Home
Sub Type Detached
Listing Status Sold
Purchase Type For Sale
Square Footage 2,055 sqft
Price per Sqft $330
Subdivision Evergreen
MLS® Listing ID A2027664
Sold Date 03/18/23
Style 2 Storey
Bedrooms 5
Full Baths 3
Half Baths 1
Originating Board Calgary
Year Built 2004
Annual Tax Amount $3,835
Tax Year 2022
Lot Size 4,004 Sqft
Acres 0.09
Property Description
LIVE EVER-SO-HAPPY in EVERGREEN in this Newly Renovated 5 BEDROOM 3.5 BATH Jayman Built Home! Also features a Separate WALK-UP entrance to illegal Basement Suite. Recent upgrades include all NEW PAINT (walls, ceilings, doors & trim), NEW CARPET & LVP plus the original hardwood, new lighting & fixtures, upgraded electrical. Welcoming curb appeal with sturdy stucco exterior and front porch invites you into the beautiful home in a spacious 3000+ sq ft open concept floorplan. The large size allows for great entertaining including a front den/formal living/dining room area, a Large Great Room with a cozy gas fireplace, adjacent to the functional kitchen and bright dining area. Natural maple cabinets & granite countertops adorn the well laid out kitchen, with newer stainless steel appliances, Walkin pantry, and plenty of room to provide a space for cooking and preparing food, while keeping your kitchen free of clutter. The upper level BONUS ROOM adds value to the home offering flexible uses such as home office, playroom, or a quiet space for reading. Comfortable and relaxing, the large primary bedroom has a private 4 pc bathroom and a walk-in closet. Two secondary bedrooms plus a main 4 pc bath complete the second level. A fully SELF CONTAINED basement with SEPARATE ENTRANCE, 2 bedrooms, 1 bath, kitchen and living room, storage room, and has recent updates creating a Revenue Generating space or extra room for guests/in-laws. SUNNY EAST FACING backyard has a deck, landscaped, and fully fenced for your privacy. Located in desirable and high demand location, a few doors down to Evergreen school (there are THREE schools in Evergreen), parks, schools, and public transit. Quick access to Stoney Trail takes you to Costco within a few minutes drive! This home is truly appealing to many families and young working professionals. Vacant and ready for you to take IMMEDIATE POSSESSION!
Location
Province AB
County Calgary
Area Cal Zone S
Zoning R-1N
Direction W
Rooms
Other Rooms 1
Basement Separate/Exterior Entry, Full, Suite
Interior
Interior Features Granite Counters, Kitchen Island, Open Floorplan, Pantry, Recessed Lighting, Separate Entrance, Walk-In Closet(s)
Heating Forced Air
Cooling None
Flooring Hardwood, Laminate, Tile
Fireplaces Number 1
Fireplaces Type Gas
Appliance Dishwasher, Electric Stove, Garage Control(s), Garburator, Microwave Hood Fan, Refrigerator, Water Softener
Laundry Main Level
Exterior
Parking Features Double Garage Attached
Garage Spaces 2.0
Garage Description Double Garage Attached
Fence Fenced
Community Features Park, Schools Nearby, Playground, Shopping Nearby
Roof Type Asphalt Shingle
Porch Deck, Front Porch
Lot Frontage 36.42
Total Parking Spaces 2
Building
Lot Description Rectangular Lot
Foundation Poured Concrete
Architectural Style 2 Storey
Level or Stories Two
Structure Type Stucco,Wood Frame
Others
Restrictions None Known
Tax ID 76840911
Ownership Private
Read Less Info
Want to know what your home might be worth? Contact us for a FREE valuation!

Our team is ready to help you sell your home for the highest possible price ASAP
"My job is to find and attract mastery-based agents to the office, protect the culture, and make sure everyone is happy! "


