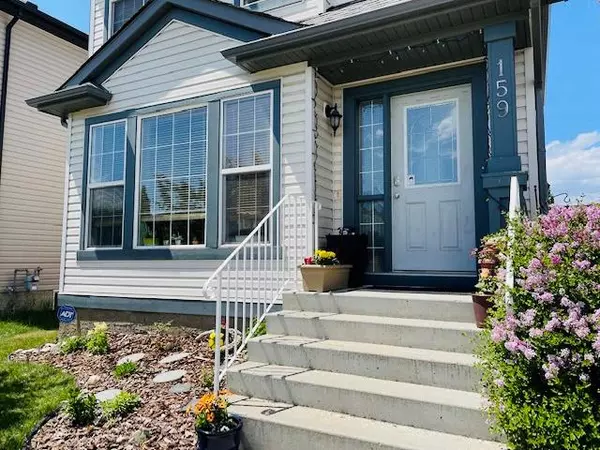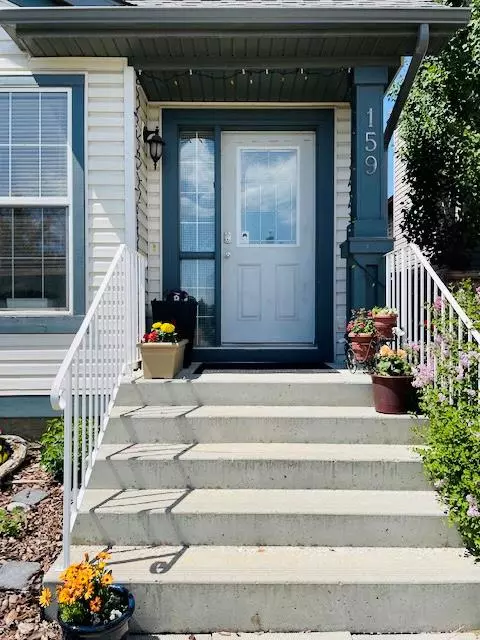$528,000
$528,800
0.2%For more information regarding the value of a property, please contact us for a free consultation.
4 Beds
4 Baths
1,512 SqFt
SOLD DATE : 03/18/2023
Key Details
Sold Price $528,000
Property Type Single Family Home
Sub Type Detached
Listing Status Sold
Purchase Type For Sale
Square Footage 1,512 sqft
Price per Sqft $349
Subdivision Bridlewood
MLS® Listing ID A2027668
Sold Date 03/18/23
Style 2 Storey
Bedrooms 4
Full Baths 3
Half Baths 1
Originating Board Calgary
Year Built 2005
Annual Tax Amount $2,985
Tax Year 2022
Lot Size 3,466 Sqft
Acres 0.08
Property Description
Pride of ownership is apparent in this beautiful EAST/WEST FACING 4 BEDROOM 3.5 BATHS lovely Home in Bridlewood. Situated on a quiet residential street, across from an opening to green space and a short walk to Sobey’s and other shops, as well as walking paths. A BRAND NEW ROOF & EXTERIOR SIDING IN 2021. Aesthetically pleasing curb appeal, pretty flowers and bushes in the summer, well-maintained and manicured lawn. EAST FACING gets vast amounts of NATURAL SUNLIGHT beaming into the home! BRIGHT & SUNNY living room and dining room combo in front, with a COZY FAMILY ROOM to the rear back right (includes a rough-in for fireplace) which is adjacent to the kitchen and breakfast nook. The well laid out kitchen has a large centre island, corner pantry and ample room for prep work! A 2 pc bath is located near the SIDE DOOR (also entrance to the lower level). Wake up fresh and energized with the morning sun from the east in your primary bedroom! It includes a 4 pc ensuite and good sized WALKIN CLOSET. There are also 2 more bedrooms, plus 1 main bath on the upper level. FULLY DEVELOPED BASEMENT comes with a rec room already set up for movies with a projector screen and speakers. A FOURTH BEDROOM, 3 pc bath, laundry room, and lots of storage space completes this level. For those who are passionate about cars or hobbies, you will LOVE the oversized 24’ x 26’ double detached garage at the back. Wired with extra electrical plugs, heated, high ceilings, windows for good lighting, and ample space for multiple vehicles. Paved back lane making it easier to move in and out. Prime location only steps to bussing, 3 minutes to Ring Road, and 20 mins downtown. The pride of ownership extends to the relationship they have built with their friendly neighbours, building a strong sense of community. Located in a desirable and high demand location, with good access to all the amenities and major traffic routes to simplify and offer a healthy and happy lifestyle for you and your family to ENJOY!
Location
Province AB
County Calgary
Area Cal Zone S
Zoning R-1N
Direction E
Rooms
Basement Separate/Exterior Entry, Finished, Full
Interior
Interior Features Kitchen Island, No Smoking Home
Heating Forced Air
Cooling None
Flooring Carpet, Laminate, Tile
Appliance Dishwasher, Dryer, Garage Control(s), Gas Stove, Refrigerator, Washer, Window Coverings
Laundry In Basement
Exterior
Garage 220 Volt Wiring, Double Garage Detached, Heated Garage, Oversized
Garage Spaces 2.0
Garage Description 220 Volt Wiring, Double Garage Detached, Heated Garage, Oversized
Fence Fenced
Community Features Park, Schools Nearby, Playground, Shopping Nearby
Roof Type Asphalt Shingle
Porch Deck
Lot Frontage 32.02
Parking Type 220 Volt Wiring, Double Garage Detached, Heated Garage, Oversized
Total Parking Spaces 2
Building
Lot Description Rectangular Lot
Foundation Poured Concrete
Architectural Style 2 Storey
Level or Stories Two
Structure Type Vinyl Siding,Wood Frame
Others
Restrictions None Known
Tax ID 76336143
Ownership Private
Read Less Info
Want to know what your home might be worth? Contact us for a FREE valuation!

Our team is ready to help you sell your home for the highest possible price ASAP

"My job is to find and attract mastery-based agents to the office, protect the culture, and make sure everyone is happy! "







