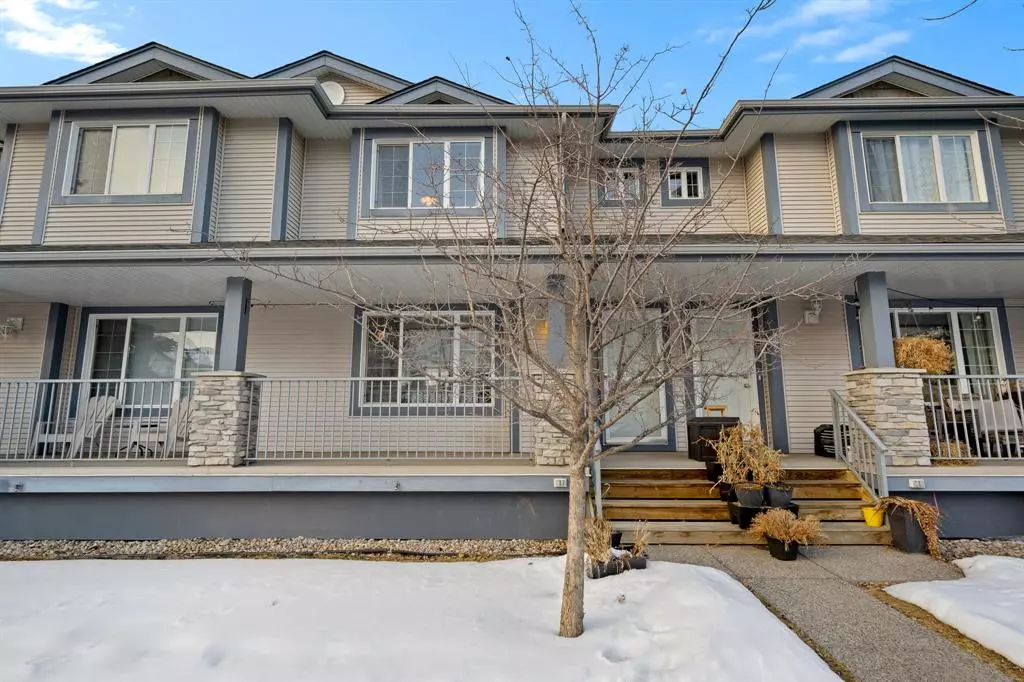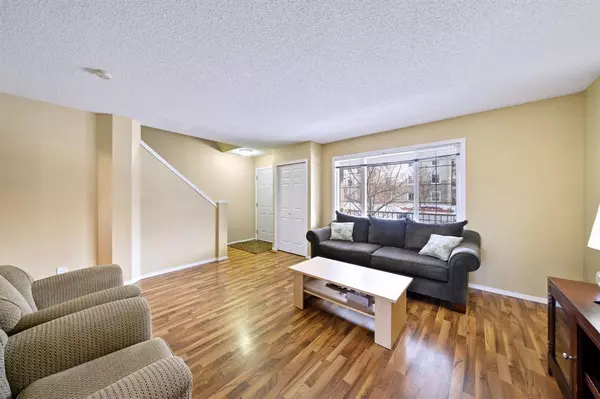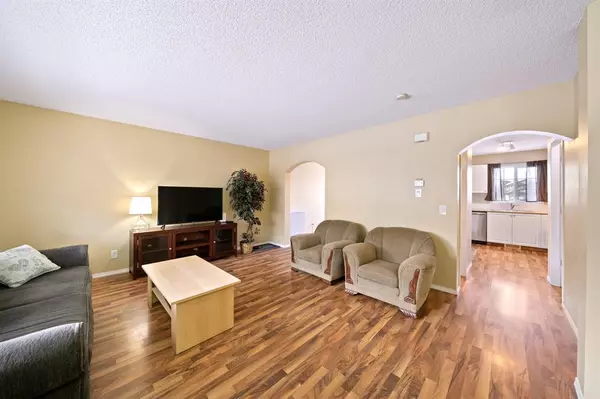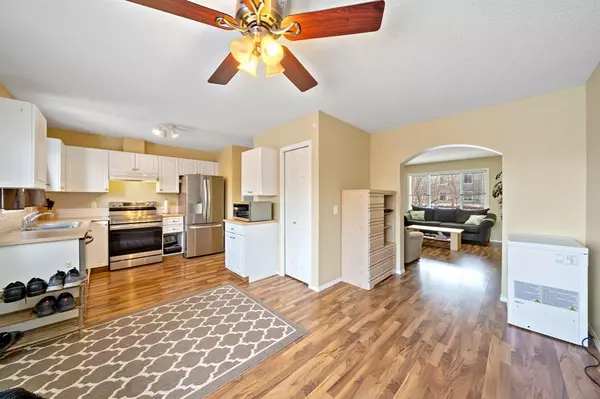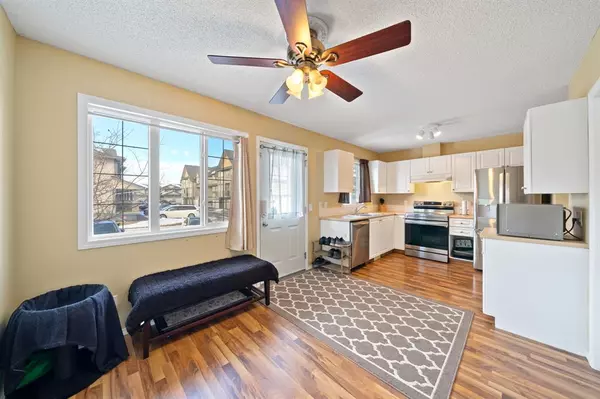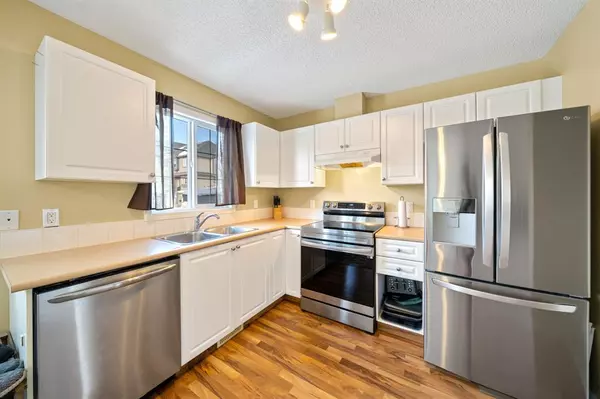$353,000
$350,000
0.9%For more information regarding the value of a property, please contact us for a free consultation.
4 Beds
4 Baths
1,095 SqFt
SOLD DATE : 03/19/2023
Key Details
Sold Price $353,000
Property Type Townhouse
Sub Type Row/Townhouse
Listing Status Sold
Purchase Type For Sale
Square Footage 1,095 sqft
Price per Sqft $322
Subdivision Evergreen
MLS® Listing ID A2032669
Sold Date 03/19/23
Style 2 Storey
Bedrooms 4
Full Baths 3
Half Baths 1
Condo Fees $349
Originating Board Calgary
Year Built 2004
Annual Tax Amount $1,930
Tax Year 2022
Lot Size 1,365 Sqft
Acres 0.03
Property Description
***OPEN HOUSE Saturday March 18th from 12-4PM** . Welcome to this well-maintained, fully finished 2-storey townhouse in Evergreen. With just over 1,600 sq ft of total developed living space, 4 beds, and 2 assigned parking stalls, this home has room for everyone. The main floor is bright and welcoming, boasting cheery neutral tones throughout and striking hardwood flooring. The living room flows through to the dining and kitchen areas, featuring NEW stainless steel appliances, ample pantry and cabinet space, and easy access to the back yard. A convenient 2-pc bath completes the main, before heading upstairs. The 2nd floor provides 3 spacious bedrooms including a primary suite with walk-in-closet and 3-pc ensuite, plus additional 4-pc bath. The basement is fully finished, (professionally with permits, and the owner put $9k into updating and bringing the plumbing in the basement up to code) and offers a large open recreation area, 4th bedroom, and 4-pc bathroom, plus tons of storage space. Evergreen is a fantastic family-friendly community, and this well-run complex is just minutes away from parks and playgrounds, schools, and shopping, not to mention the Shawnessy YMCA, Spruce Meadows, and easy access to Stoney Trail.
Location
Province AB
County Calgary
Area Cal Zone S
Zoning M-G d44
Direction S
Rooms
Other Rooms 1
Basement Finished, Full
Interior
Interior Features Ceiling Fan(s), Laminate Counters
Heating Forced Air, Natural Gas
Cooling None
Flooring Carpet, Laminate
Appliance Dishwasher, Dryer, Microwave, Range Hood, Refrigerator, Stove(s), Washer, Window Coverings
Laundry In Basement
Exterior
Parking Features Assigned, Stall
Garage Description Assigned, Stall
Fence None
Community Features Park, Schools Nearby, Playground, Shopping Nearby
Amenities Available Visitor Parking
Roof Type Asphalt Shingle
Porch Front Porch
Lot Frontage 20.01
Exposure S
Total Parking Spaces 2
Building
Lot Description Low Maintenance Landscape, Rectangular Lot
Foundation Poured Concrete
Architectural Style 2 Storey
Level or Stories Two
Structure Type Vinyl Siding,Wood Frame
Others
HOA Fee Include Amenities of HOA/Condo,Common Area Maintenance,Parking,Professional Management,Reserve Fund Contributions
Restrictions None Known
Tax ID 76683174
Ownership Private
Pets Allowed Restrictions
Read Less Info
Want to know what your home might be worth? Contact us for a FREE valuation!

Our team is ready to help you sell your home for the highest possible price ASAP
"My job is to find and attract mastery-based agents to the office, protect the culture, and make sure everyone is happy! "


