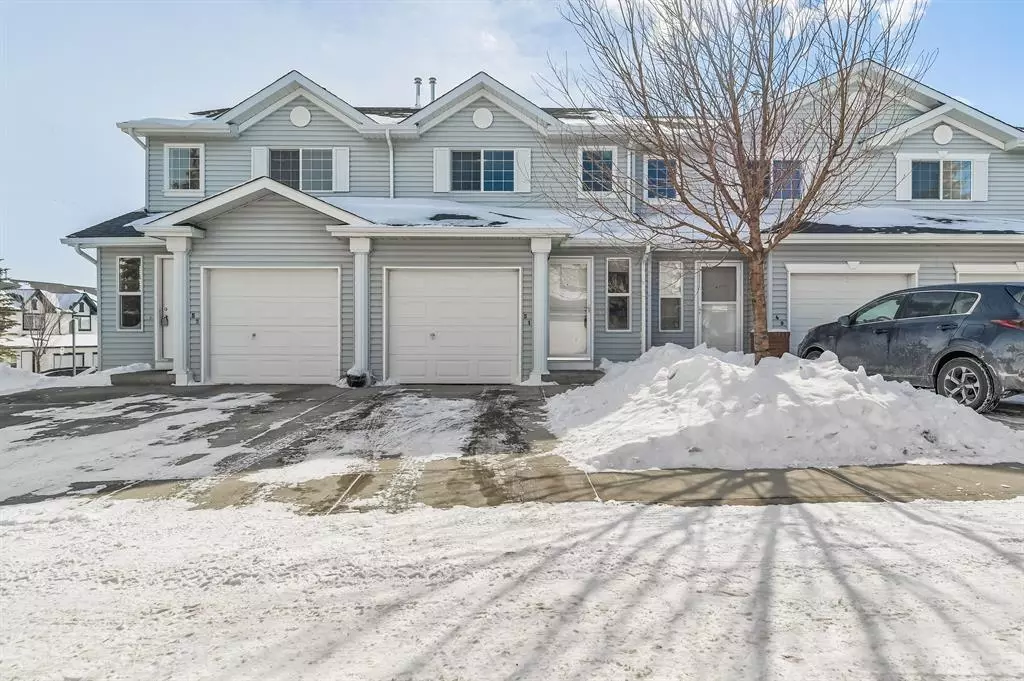$410,000
$364,999
12.3%For more information regarding the value of a property, please contact us for a free consultation.
3 Beds
3 Baths
1,122 SqFt
SOLD DATE : 03/20/2023
Key Details
Sold Price $410,000
Property Type Townhouse
Sub Type Row/Townhouse
Listing Status Sold
Purchase Type For Sale
Square Footage 1,122 sqft
Price per Sqft $365
Subdivision Coventry Hills
MLS® Listing ID A2032158
Sold Date 03/20/23
Style 2 Storey
Bedrooms 3
Full Baths 2
Half Baths 1
Condo Fees $306
Originating Board Calgary
Year Built 2004
Annual Tax Amount $1,962
Tax Year 2022
Lot Size 2,303 Sqft
Acres 0.05
Property Description
Welcome Home to 51 Covemeadow Manor NE in the prime location of Coventry Hills! This 3 bedroom, 2.5 bath 2 storey home with a fully finished WALKOUT basement and AIR CONDITIONING is the one you've been waiting for. Walking in you'll notice hardwood floors throughout the main floor, a spacious entryway, and convenient access to your single car garage. Long driveway fits your secondary vehicle, and convenient visitor parking just around the corner. The main living area is open and bright, with a U-Shaped kitchen to maximize counter space and cabinetry, and a peninsula style island forming the perfect breakfast bar. The living room is HUGE with a cozy gas fireplace and big bright windows letting all the natural sunlight in. One of the best parts of this home is the SOUTH FACING balcony backing onto a beautiful, open green space, with views of downtown. Separate dining area is the perfect spot for family dinners with the kids or guests. The upper level has 3 great sized bedrooms, including a sprawling primary suite with a fabulous walk in closet. The other 2 bedrooms are perfect for the kids, guests, or a home office, and the 4 piece bath is conveniently located close to all. The lower level is completely finished, with a great sized rec room for movie nights and entertaining, lower level laundry, and a custom wine cellar! The walkout is a huge plus, with a concrete pad for patio furniture, and the green space acts as a huge backyard. Walkable to 3 schools within the community, including North Calgary High coming this fall, and all amenities such as shopping, dining, move theatres, medical and more are just a hop and a skip away. Easy access to Stoney & Deerfoot and less than 15 mins to the airport. Wired for Fibre Optik, with a well run condo board, low condo fees, and a healthy reserve fund, this home checks all the boxes! Book your private viewing today.
Location
Province AB
County Calgary
Area Cal Zone N
Zoning DC (pre 1P2007)
Direction N
Rooms
Basement Finished, Walk-Out
Interior
Interior Features Breakfast Bar, No Animal Home, No Smoking Home, Open Floorplan, Pantry, Walk-In Closet(s)
Heating Forced Air
Cooling Central Air
Flooring Carpet, Hardwood, Laminate
Fireplaces Number 1
Fireplaces Type Gas
Appliance Central Air Conditioner, Dishwasher, Dryer, Electric Stove, Garage Control(s), Range Hood, Refrigerator, Washer
Laundry In Unit, Lower Level
Exterior
Garage Single Garage Attached
Garage Spaces 1.0
Garage Description Single Garage Attached
Fence Partial
Community Features Park, Schools Nearby, Playground, Sidewalks, Street Lights, Shopping Nearby
Amenities Available Other, Visitor Parking
Roof Type Asphalt
Porch Balcony(s), Patio
Lot Frontage 25.99
Parking Type Single Garage Attached
Exposure N
Total Parking Spaces 2
Building
Lot Description Backs on to Park/Green Space, Street Lighting, Views
Foundation Poured Concrete
Architectural Style 2 Storey
Level or Stories Two
Structure Type Vinyl Siding
Others
HOA Fee Include Common Area Maintenance,Professional Management,Reserve Fund Contributions,Snow Removal,Trash
Restrictions Pet Restrictions or Board approval Required,Pets Allowed
Tax ID 76477591
Ownership Private
Pets Description Restrictions, Yes
Read Less Info
Want to know what your home might be worth? Contact us for a FREE valuation!

Our team is ready to help you sell your home for the highest possible price ASAP

"My job is to find and attract mastery-based agents to the office, protect the culture, and make sure everyone is happy! "







