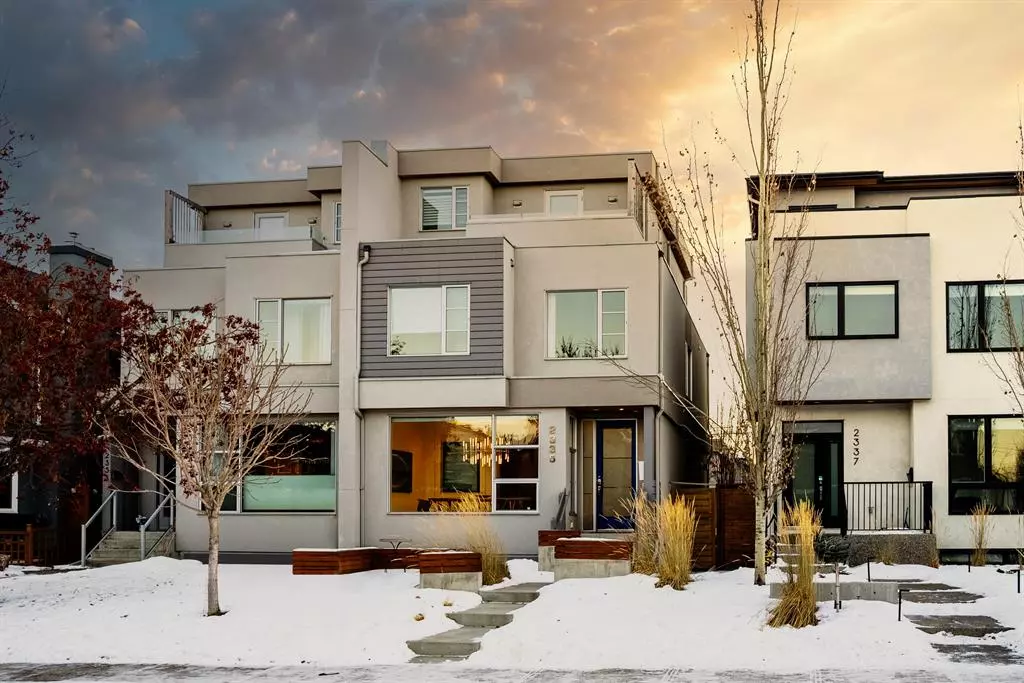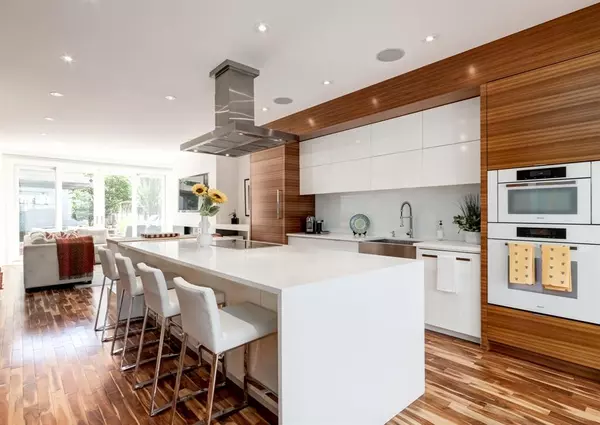$1,120,000
$1,149,900
2.6%For more information regarding the value of a property, please contact us for a free consultation.
4 Beds
5 Baths
2,474 SqFt
SOLD DATE : 03/20/2023
Key Details
Sold Price $1,120,000
Property Type Single Family Home
Sub Type Semi Detached (Half Duplex)
Listing Status Sold
Purchase Type For Sale
Square Footage 2,474 sqft
Price per Sqft $452
Subdivision West Hillhurst
MLS® Listing ID A2018561
Sold Date 03/20/23
Style 3 Storey,Side by Side
Bedrooms 4
Full Baths 4
Half Baths 1
Originating Board Calgary
Year Built 2011
Annual Tax Amount $7,042
Tax Year 2022
Lot Size 3,250 Sqft
Acres 0.07
Property Description
A remarkable contemporary inner city home with a functional layout, this home enjoys abundant natural light with an open floorplan design. Showcasing acacia hardwood and ample custom walnut millwork throughout, with attractive built-ins and book-matched cabinets. The kitchen includes top-of-the-line Miele appliances, a massive 12 ft quartz island, and an induction cooktop with a retractable hood fan and speed oven. A sleek minimalist style is expressed in the updated (2018) linear gas fireplace enjoyed in the rear living room that opens to an incredibly landscaped south-facing backyard. On a 130 ft deep lot, with landscape lighting, in-ground irrigation, award-winning Landform landscaping, and mature gardens, front and back; a true outdoor oasis. The second level has two ensuite bedrooms with walk-in closets, laundry, and a flexible bonus room. The third level is a true primary suite retreat, boasting a luxurious ensuite with a steam shower, dual closets, and two balconies. The home is wired throughout with built-in speakers and Control 4 with wall-mounted control. The garage is finished with built-in storage. Close to the pathway system, all levels of schooling, Kensington shops, Foothills and Children's hospitals, University of Calgary, SAIT + downtown. Watch the cinematic YouTube video presentation or call today for your private viewing!
Location
Province AB
County Calgary
Area Cal Zone Cc
Zoning R-C2
Direction N
Rooms
Basement Finished, Full
Interior
Interior Features Bar, High Ceilings, No Animal Home, No Smoking Home, See Remarks, Skylight(s)
Heating Forced Air
Cooling Central Air
Flooring Carpet, Ceramic Tile, Hardwood, See Remarks
Fireplaces Number 1
Fireplaces Type Gas
Appliance Dishwasher, Dryer, Electric Cooktop, Garage Control(s), Microwave, Oven-Built-In, Range Hood, Refrigerator, See Remarks, Window Coverings
Laundry Laundry Room
Exterior
Garage Double Garage Detached
Garage Spaces 4.0
Garage Description Double Garage Detached
Fence None
Community Features Playground
Roof Type Asphalt Shingle
Porch Balcony(s)
Lot Frontage 24.94
Parking Type Double Garage Detached
Exposure N
Total Parking Spaces 4
Building
Lot Description Back Lane, Landscaped, Level, Rectangular Lot, See Remarks
Foundation Poured Concrete
Architectural Style 3 Storey, Side by Side
Level or Stories Three Or More
Structure Type Stucco,Wood Frame,Wood Siding
Others
Restrictions None Known
Tax ID 76741910
Ownership Private
Read Less Info
Want to know what your home might be worth? Contact us for a FREE valuation!

Our team is ready to help you sell your home for the highest possible price ASAP

"My job is to find and attract mastery-based agents to the office, protect the culture, and make sure everyone is happy! "







