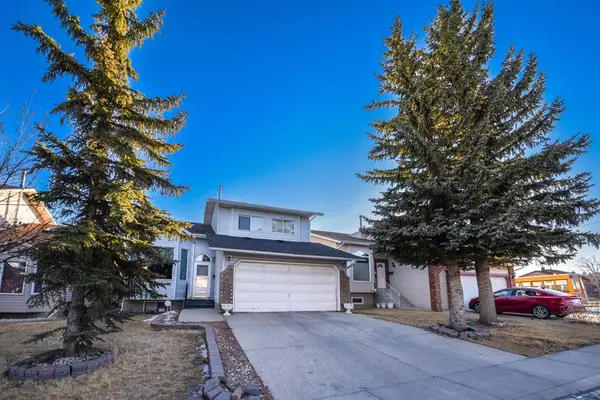$559,786
$599,999
6.7%For more information regarding the value of a property, please contact us for a free consultation.
5 Beds
3 Baths
2,145 SqFt
SOLD DATE : 03/20/2023
Key Details
Sold Price $559,786
Property Type Single Family Home
Sub Type Detached
Listing Status Sold
Purchase Type For Sale
Square Footage 2,145 sqft
Price per Sqft $260
Subdivision Monterey Park
MLS® Listing ID A2021403
Sold Date 03/20/23
Style 2 Storey
Bedrooms 5
Full Baths 3
Originating Board Calgary
Year Built 1987
Annual Tax Amount $3,160
Tax Year 2022
Lot Size 4,617 Sqft
Acres 0.11
Property Description
This stunning 7 bedroom, 4 full-bathroom home is nestled in the desirable Monterery Park comunity of Calgary. Close to all amenities such as shopping centres, schools, community hall, parks and transportation. It is situated on a private cul-de-sac, providing a peaceful atmosphere. This home offers 1 full bed and a full washroom along with 2 living rooms on the main floor. It has 4 bedrooms and 2 full washrooms on the upper level.
Downstairs is a basement suite (illegal) that holds 3 rooms and a 4pc bathroom, open floor plan. The three lower level rooms are great sized! The open large family or living room for the big gathering and ready for your imagination to utilize! Outside is a stunning backyard with a deck, plenty of lawn and a back alley access. The front attached double garage and driveway allow for 4 vehicles to be parked at all times, plus street parking is readily available! Hurry and book a showing at this incredible home today!. Original property plans are available.
Location
Province AB
County Calgary
Area Cal Zone Ne
Zoning R-C2
Direction N
Rooms
Basement Finished, Full
Interior
Interior Features Central Vacuum, High Ceilings, No Animal Home, No Smoking Home
Heating Central
Cooling Central Air
Flooring Carpet, Wood
Fireplaces Number 1
Fireplaces Type Gas
Appliance Central Air Conditioner, Dishwasher, Electric Range, Garage Control(s), Microwave, Washer/Dryer
Laundry In Basement
Exterior
Garage Double Garage Attached
Garage Spaces 2.0
Garage Description Double Garage Attached
Fence Fenced
Community Features Park, Schools Nearby, Playground
Roof Type Shingle
Porch None
Lot Frontage 34.4
Parking Type Double Garage Attached
Total Parking Spaces 2
Building
Lot Description Back Lane, Back Yard
Foundation Poured Concrete
Architectural Style 2 Storey
Level or Stories Two
Structure Type Vinyl Siding
Others
Restrictions None Known
Tax ID 76813951
Ownership Private
Read Less Info
Want to know what your home might be worth? Contact us for a FREE valuation!

Our team is ready to help you sell your home for the highest possible price ASAP

"My job is to find and attract mastery-based agents to the office, protect the culture, and make sure everyone is happy! "







