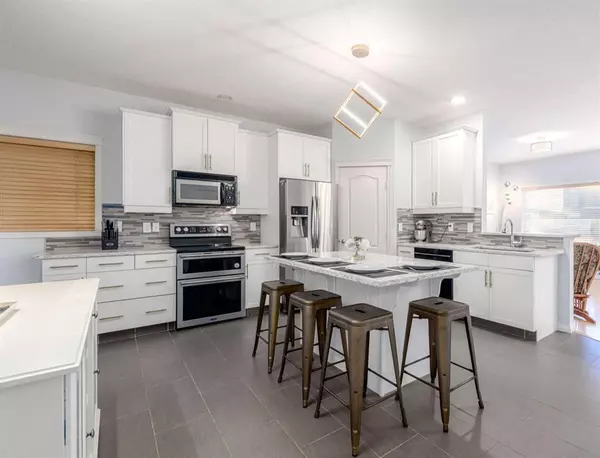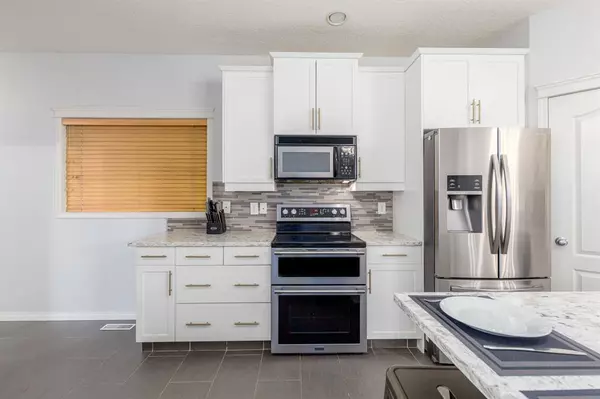$525,000
$525,000
For more information regarding the value of a property, please contact us for a free consultation.
3 Beds
2 Baths
831 SqFt
SOLD DATE : 03/21/2023
Key Details
Sold Price $525,000
Property Type Single Family Home
Sub Type Semi Detached (Half Duplex)
Listing Status Sold
Purchase Type For Sale
Square Footage 831 sqft
Price per Sqft $631
Subdivision Rosscarrock
MLS® Listing ID A2012545
Sold Date 03/21/23
Style Bi-Level,Side by Side
Bedrooms 3
Full Baths 2
Originating Board Calgary
Year Built 2004
Annual Tax Amount $3,363
Tax Year 2022
Lot Size 3,121 Sqft
Acres 0.07
Property Description
Not very often will you find a newer bungalow attached home in an inner city neighbourhood like Rosscarrock. This is truly a unique opportunity to get into a neighbourhood that has gone through (and is still going through) a tremendous period of gentrification. You are only a ten minute drive to downtown, quick out to the mountains, and walking distance to groceries, restaurants, the West LRT, and all the other conveniences you could imagine. Let’s get into the house…cute as a button when you walk up, it’s a raised bungalow which means you get huge windows in the lower level, making it feel not “basementy” at all! The main entrance is separated from the main floor with a couple of stairs which keeps the shoes and coats from exploding all over the main area. The living room is bathed in natural light from the huge west facing windows, and this area could also be used as a dining room, which has been done in the past. The kitchen features new appliances, updated cabinetry, newer granite counters with an undermount sink, updated lighting, and newer paint. There is main floor laundry, as well as a large master bedroom at the back of the house. The lower level has in-floor heating throughout and is comprised of 2 bedrooms, a 3 piece bath and a huge recreation/family room that can serve many purposes. Out back, there is a private patio, a great yard with space for the kids or the dog…or both! Round it out with a double garage, and this property is going to go fast. Make sure you get in to see it asap! For more details, to view our cinematic walkthrough video tour, and 360 virtual tour, click the links below.
Location
Province AB
County Calgary
Area Cal Zone W
Zoning R-C2
Direction W
Rooms
Basement Finished, Full
Interior
Interior Features Granite Counters, High Ceilings, Kitchen Island, No Smoking Home, Open Floorplan
Heating In Floor, Forced Air, Natural Gas
Cooling Central Air
Flooring Carpet, Hardwood, Linoleum
Appliance Dishwasher, Dryer, Electric Oven, Garage Control(s), Microwave Hood Fan, Refrigerator, Washer
Laundry Main Level
Exterior
Garage Alley Access, Double Garage Detached, Garage Faces Rear
Garage Spaces 2.0
Garage Description Alley Access, Double Garage Detached, Garage Faces Rear
Fence Fenced
Community Features Park, Schools Nearby, Playground, Sidewalks, Street Lights, Shopping Nearby
Roof Type Asphalt Shingle
Porch Patio
Lot Frontage 24.97
Parking Type Alley Access, Double Garage Detached, Garage Faces Rear
Exposure W
Total Parking Spaces 2
Building
Lot Description Back Lane, Front Yard, Landscaped, Level, Street Lighting, Private, Rectangular Lot
Foundation Wood
Architectural Style Bi-Level, Side by Side
Level or Stories Bi-Level
Structure Type Composite Siding,Vinyl Siding,Wood Frame
Others
Restrictions None Known
Tax ID 76479141
Ownership Private
Read Less Info
Want to know what your home might be worth? Contact us for a FREE valuation!

Our team is ready to help you sell your home for the highest possible price ASAP

"My job is to find and attract mastery-based agents to the office, protect the culture, and make sure everyone is happy! "







