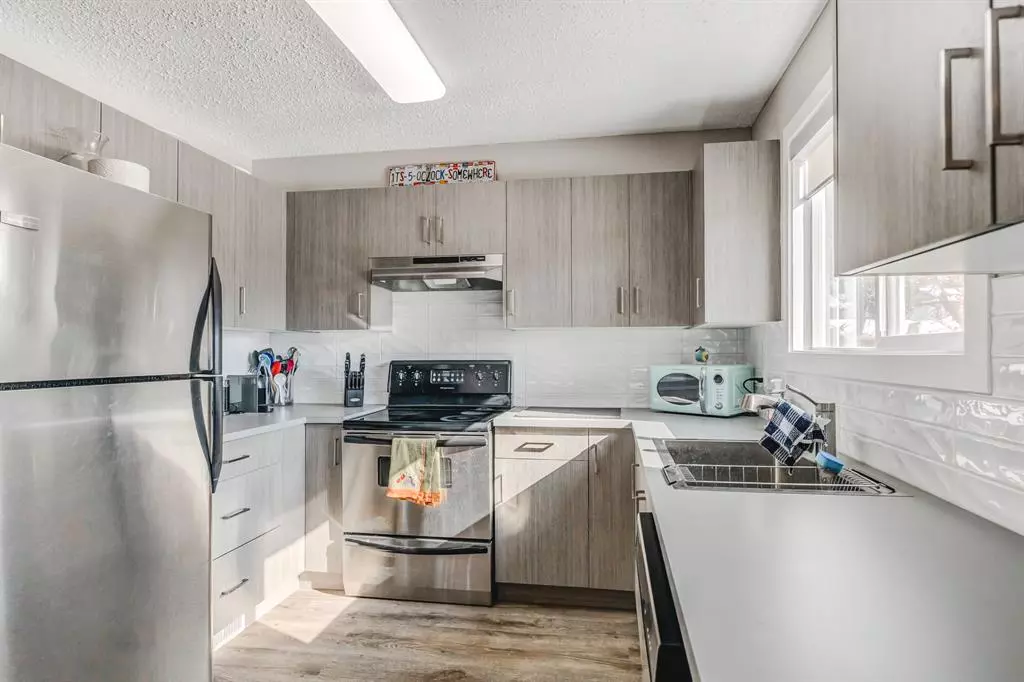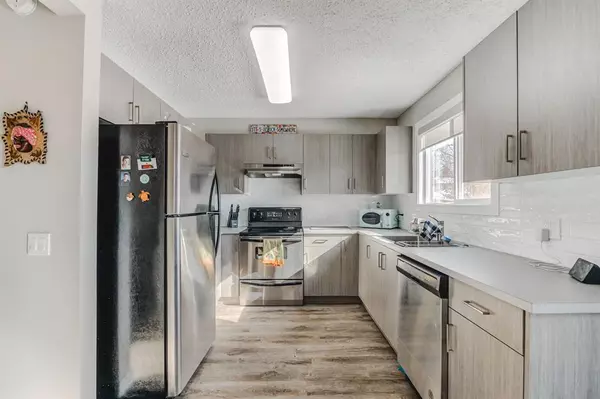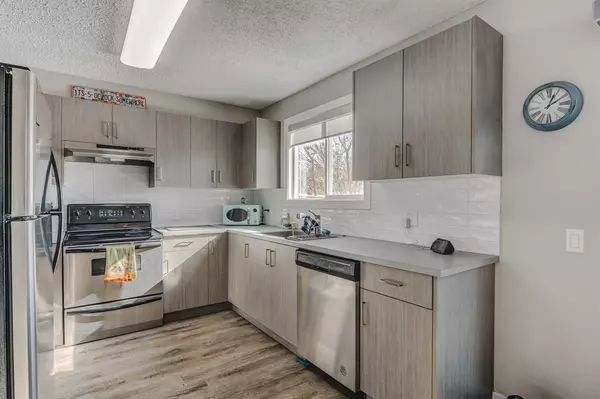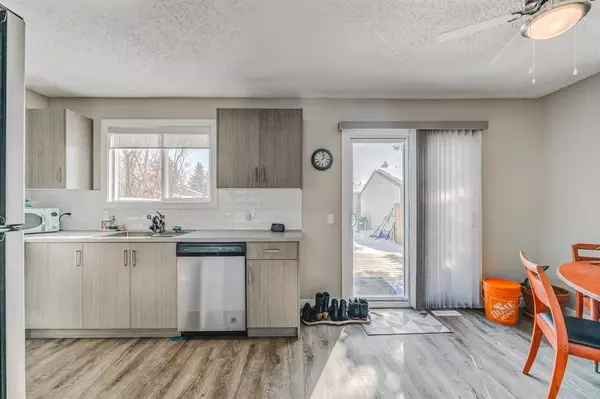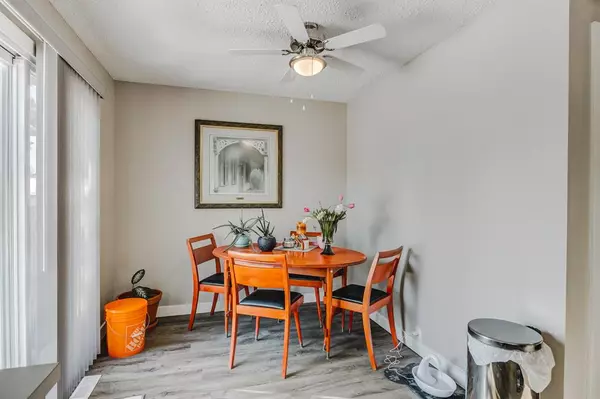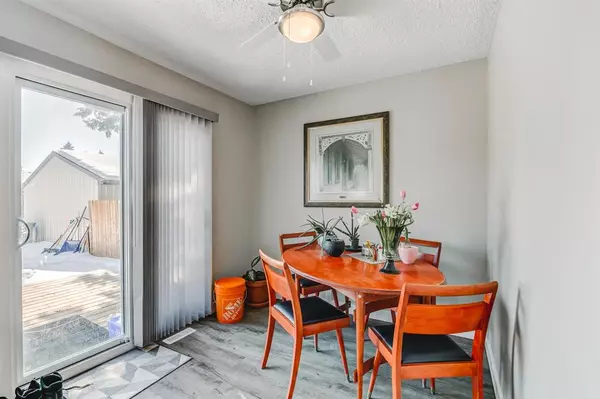$428,000
$379,900
12.7%For more information regarding the value of a property, please contact us for a free consultation.
3 Beds
3 Baths
1,118 SqFt
SOLD DATE : 03/21/2023
Key Details
Sold Price $428,000
Property Type Single Family Home
Sub Type Semi Detached (Half Duplex)
Listing Status Sold
Purchase Type For Sale
Square Footage 1,118 sqft
Price per Sqft $382
Subdivision Cedarbrae
MLS® Listing ID A2030670
Sold Date 03/21/23
Style 2 Storey,Side by Side
Bedrooms 3
Full Baths 2
Half Baths 1
Originating Board Calgary
Year Built 1978
Annual Tax Amount $1,994
Tax Year 2022
Lot Size 2,637 Sqft
Acres 0.06
Lot Dimensions 7.32 x 33.56
Property Description
This stunning 2 storey has been extensively renovated with $100,000 in quality upgrades. It's in show home condition. Some of the renovations completed last year include new contemporary kitchen cabinets, counter tops, tile backsplash, stainless steel appliances, laminate flooring, high end carpeting, new roof and windows. This home is bright and spacious. Lots of natural lighting with a south facing back yard. The sliding patio doors off the kitchen nook lead to a large new pressure treated wood deck. Ideal for relaxing and enjoying the upcoming BBQ season. The main floor has a huge living room with a beautiful bay window. There is also a half bathroom conveniently located next to the kitchen. The 2nd floor has 3 bedrooms and a full bathroom. The enormous primary bedroom has dual closets and will comfortably fit a king size bed. The other 2 secondary bedrooms are a good size as well. The fully developed basement features a full bathroom, big rec room, family room and laundry area. The total developed living area including the basement is 1610 square feet. You will have plenty of space to unwind. The backyard has space to build a garage. The house is located on a very quiet street with a wonderful playground only steps away. No condo fees. Close to schools, 14th Street, Stoney Trail, and Costco. Excellent value. Don't miss this opportunity. This home is in move in condition. Check out the Virtual Tour which also includes floor plans, room sizes and photos.
Location
Province AB
County Calgary
Area Cal Zone S
Zoning R-C2
Direction N
Rooms
Basement Finished, Full
Interior
Interior Features Laminate Counters, Low Flow Plumbing Fixtures
Heating Forced Air, Natural Gas
Cooling None
Flooring Carpet, Laminate
Appliance Dishwasher, Electric Range, Refrigerator, Washer/Dryer, Window Coverings
Laundry Gas Dryer Hookup, In Basement, Washer Hookup
Exterior
Parking Features Alley Access, Off Street, On Street, Parking Pad
Garage Description Alley Access, Off Street, On Street, Parking Pad
Fence Partial
Community Features Schools Nearby, Playground, Sidewalks, Shopping Nearby
Roof Type Asphalt Shingle
Porch Deck
Lot Frontage 24.02
Exposure N
Total Parking Spaces 2
Building
Lot Description Back Lane, Back Yard, Front Yard, Landscaped, Rectangular Lot
Foundation Poured Concrete
Architectural Style 2 Storey, Side by Side
Level or Stories Two
Structure Type Vinyl Siding
Others
Restrictions None Known
Tax ID 76772167
Ownership Private
Read Less Info
Want to know what your home might be worth? Contact us for a FREE valuation!

Our team is ready to help you sell your home for the highest possible price ASAP
"My job is to find and attract mastery-based agents to the office, protect the culture, and make sure everyone is happy! "


