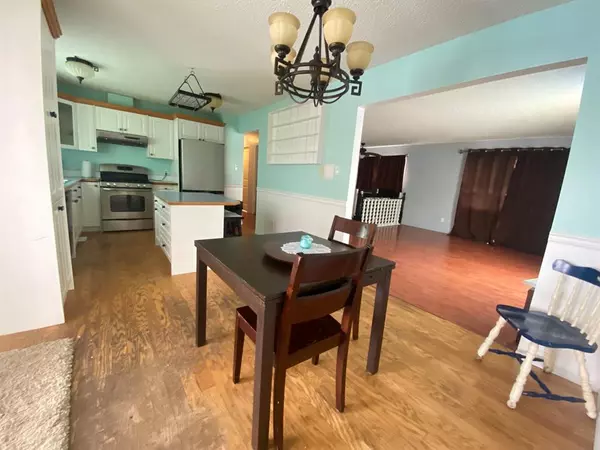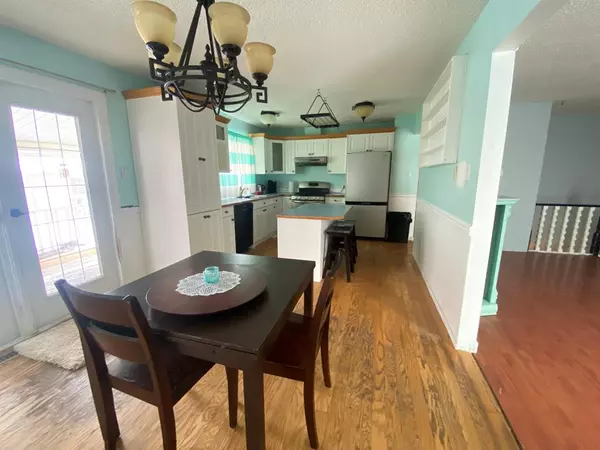$225,000
$244,900
8.1%For more information regarding the value of a property, please contact us for a free consultation.
5 Beds
3 Baths
1,181 SqFt
SOLD DATE : 03/21/2023
Key Details
Sold Price $225,000
Property Type Single Family Home
Sub Type Detached
Listing Status Sold
Purchase Type For Sale
Square Footage 1,181 sqft
Price per Sqft $190
Subdivision Lucas Heights
MLS® Listing ID A2018076
Sold Date 03/21/23
Style Bi-Level
Bedrooms 5
Full Baths 3
Originating Board Central Alberta
Year Built 1977
Annual Tax Amount $2,671
Tax Year 2022
Lot Size 7,200 Sqft
Acres 0.17
Lot Dimensions 60 x 120
Property Description
HUGE VALUE ion a LARGE HOME!! This home boasts 5 bedrooms and 3 full bathrooms with the potential to easily add a 6th bedroom. There have been multiple upgrades over the past few years, all septic drain lines replaced from property to town limits, all water lines within the home replaced, newer H2O tank, fresh coat of paint in many areas, new garage door, New roof on the home in 2018 and new new roof on the garage in 2019. The yard is very large and already landscaped with multiple garden areas, irrigation system, raised beds, and a spot to add a greenhouse if you like. Fully fenced and ready for your kids or 4-legged friends to enjoy the space. A small covered deck and a large Insulated double detached garage including loads of cabinets and storage space with alley access AND extra Off-street back alley parking make this home ready for a large family. Ideally located in Lucas heights - close to the General Hospital and PSC in a great area of town. A little cosmetic work and your own finishing touches inside and this home has TONS of potential to build your own equity!
Location
Province AB
County Ponoka County
Zoning R1
Direction E
Rooms
Basement Finished, Full
Interior
Interior Features Closet Organizers, Jetted Tub, Kitchen Island, Laminate Counters, Suspended Ceiling
Heating Forced Air, Natural Gas
Cooling None
Flooring Concrete, Hardwood, Laminate, Linoleum
Appliance Dishwasher, Gas Oven, Range, Refrigerator, Washer/Dryer, Window Coverings
Laundry In Basement, Laundry Room
Exterior
Garage Alley Access, Double Garage Detached, Garage Faces Rear, Insulated, Off Street, Parking Pad
Garage Spaces 2.0
Garage Description Alley Access, Double Garage Detached, Garage Faces Rear, Insulated, Off Street, Parking Pad
Fence Fenced
Community Features Sidewalks, Street Lights
Roof Type Asphalt Shingle
Porch Awning(s), Deck
Lot Frontage 60.0
Parking Type Alley Access, Double Garage Detached, Garage Faces Rear, Insulated, Off Street, Parking Pad
Total Parking Spaces 4
Building
Lot Description Back Lane, Back Yard, Front Yard, Garden, Rectangular Lot
Foundation Poured Concrete
Architectural Style Bi-Level
Level or Stories Bi-Level
Structure Type Brick,Composite Siding,Wood Siding
Others
Restrictions None Known
Tax ID 56562921
Ownership Private
Read Less Info
Want to know what your home might be worth? Contact us for a FREE valuation!

Our team is ready to help you sell your home for the highest possible price ASAP

"My job is to find and attract mastery-based agents to the office, protect the culture, and make sure everyone is happy! "







