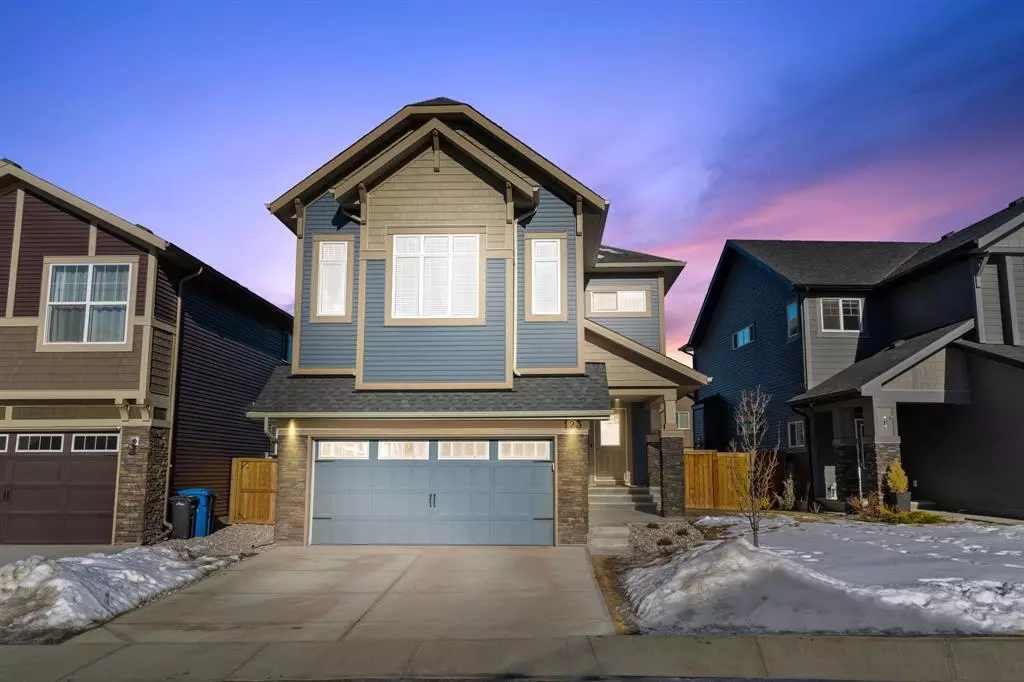$735,000
$749,000
1.9%For more information regarding the value of a property, please contact us for a free consultation.
5 Beds
4 Baths
2,385 SqFt
SOLD DATE : 03/22/2023
Key Details
Sold Price $735,000
Property Type Single Family Home
Sub Type Detached
Listing Status Sold
Purchase Type For Sale
Square Footage 2,385 sqft
Price per Sqft $308
Subdivision Mountainview_Okotoks
MLS® Listing ID A2027812
Sold Date 03/22/23
Style 2 Storey
Bedrooms 5
Full Baths 3
Half Baths 1
Originating Board Calgary
Year Built 2019
Annual Tax Amount $4,632
Tax Year 2022
Lot Size 5,063 Sqft
Acres 0.12
Property Description
SHOWSTOPPER!! FULLY FINISHED family home nestled in a quiet crescent. With over 3100 sq feet of developed living space - you will notice the pure pride of ownership before you even enter the home. The covered front stairs are a nice bonus space to great family and friends. Step inside to a large foyer filled with natural light. The open concept floor plan leads your through the home to the living room, dining space, and kitchen built for a chef. You will enjoy the built in features of the oven and microwave and the convenience of the ceramic cooktop, not to mention stunning upgraded cabinetry, quartz countertops and a large sit up island. Looking for a butlers pantry/coffee bar? - This home boasts a convenient hideaway for the coffee bar on the way to the huge pantry. The back mudroom is the perfect space for the family to store coats, mitts, and backpacks with a beautiful built in locker system. The oversized heated garage will fit your truck or SUV comfortably. Upstairs , this desired floor plan has 4 spacious bedrooms, upper laundry room and a huge bonus room. The primary suite is large enough for king sized furniture, and has enormous dual walk in closets. The lower level is completely finished with a 5th bedroom , a 4th bathroom, a large rec space. The back yard provides a large deck (20'x16') for enjoying summer bbq's PLUS plenty of room for the kids and pets to play. The generous upgrades in this house are very apparent as you walk through and include retractable screen door on back door, 9 foot ceilings through out the entire home, pot lights through the whole home, dual stage furnace, quartz counters throughout, Air-conditioned, and so much more. This house is like buying a new home without the wait, in a prime north end location that is perfect for commuters. Mountainview is not just a community - its a way of life for young families-come discover why....
Location
Province AB
County Foothills County
Zoning TN
Direction S
Rooms
Basement Finished, Full
Interior
Interior Features High Ceilings, Kitchen Island, No Smoking Home, Open Floorplan, Pantry, See Remarks, Stone Counters, Vinyl Windows, Walk-In Closet(s)
Heating Forced Air
Cooling Central Air
Flooring Carpet, Ceramic Tile, Laminate
Fireplaces Number 1
Fireplaces Type Gas
Appliance Central Air Conditioner, Dishwasher, Dryer, Electric Cooktop, Garage Control(s), Microwave, Oven-Built-In, Range Hood, Refrigerator, Washer, Window Coverings
Laundry Upper Level
Exterior
Garage Double Garage Attached
Garage Spaces 2.0
Garage Description Double Garage Attached
Fence Fenced
Community Features Park, Schools Nearby, Playground, Sidewalks, Street Lights, Shopping Nearby
Roof Type Asphalt Shingle
Porch Deck, Front Porch
Lot Frontage 13.12
Parking Type Double Garage Attached
Total Parking Spaces 4
Building
Lot Description Back Yard, Few Trees, Front Yard, Landscaped, Rectangular Lot, Views
Foundation Poured Concrete
Architectural Style 2 Storey
Level or Stories Two
Structure Type Vinyl Siding,Wood Frame
Others
Restrictions None Known
Tax ID 77060467
Ownership Private
Read Less Info
Want to know what your home might be worth? Contact us for a FREE valuation!

Our team is ready to help you sell your home for the highest possible price ASAP

"My job is to find and attract mastery-based agents to the office, protect the culture, and make sure everyone is happy! "







