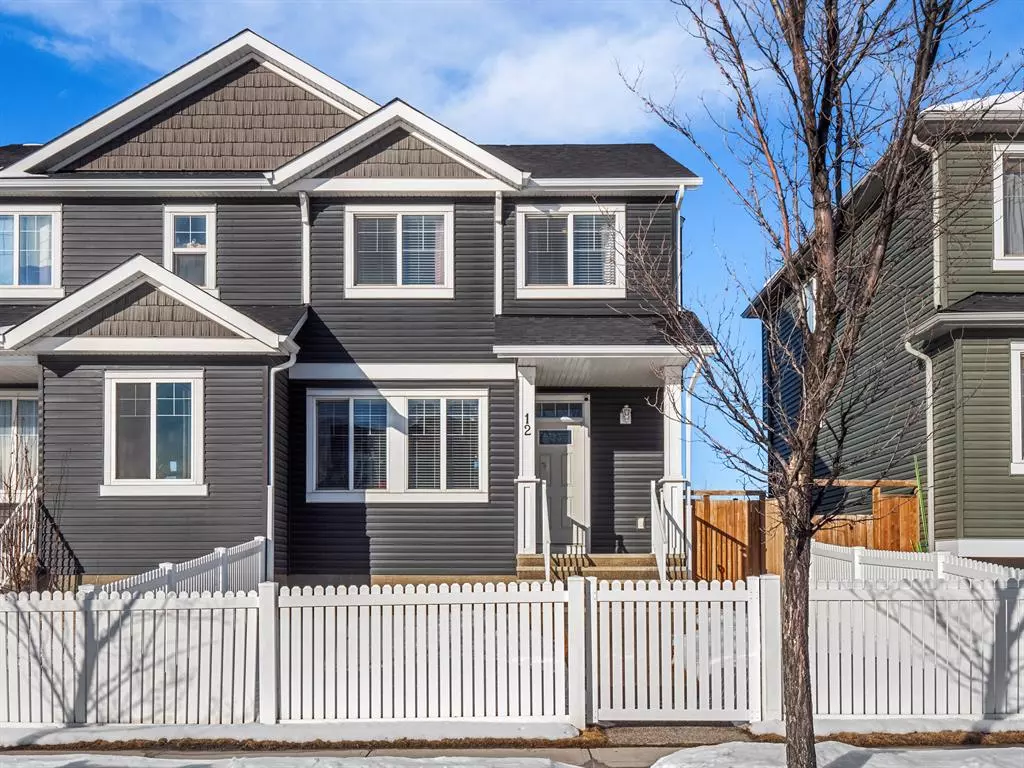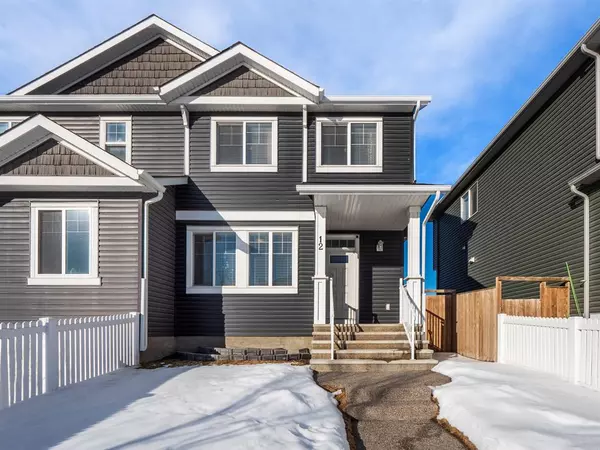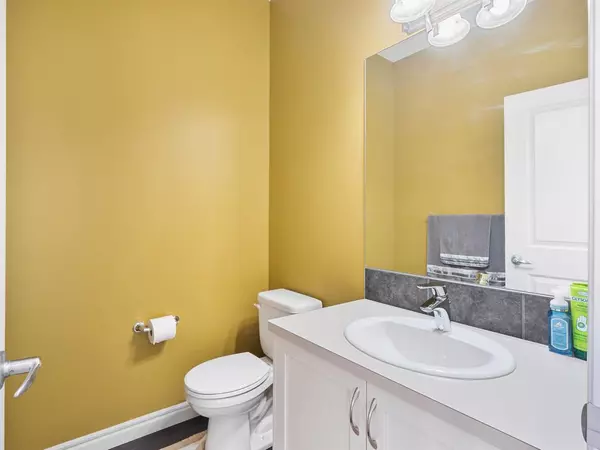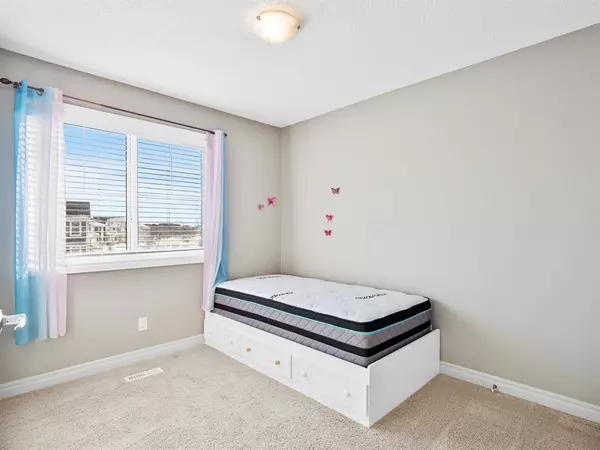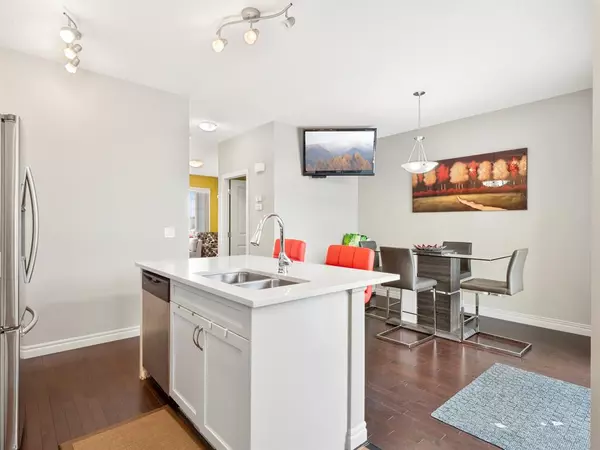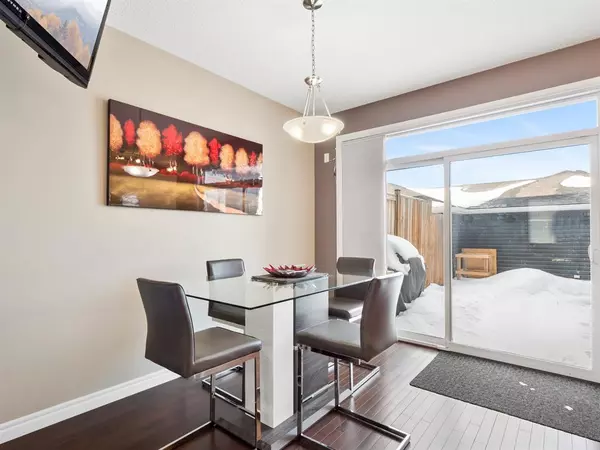$485,000
$489,900
1.0%For more information regarding the value of a property, please contact us for a free consultation.
3 Beds
3 Baths
1,305 SqFt
SOLD DATE : 03/22/2023
Key Details
Sold Price $485,000
Property Type Single Family Home
Sub Type Semi Detached (Half Duplex)
Listing Status Sold
Purchase Type For Sale
Square Footage 1,305 sqft
Price per Sqft $371
Subdivision Redstone
MLS® Listing ID A2030402
Sold Date 03/22/23
Style 2 Storey,Side by Side
Bedrooms 3
Full Baths 2
Half Baths 1
Originating Board Calgary
Year Built 2013
Annual Tax Amount $2,674
Tax Year 2022
Lot Size 2,863 Sqft
Acres 0.07
Property Description
Stunning like new 2stry duplex built by Trico homes offering over 1300 sqft. Well kept pride of ownership purchased directly from builder comes with all the bells and whistles.
The home welcomes you with fenced front and back yard, massive entertaining deck and Double detached garage. Enter into a spacious foyer with large coat closet, Bright living room with 3 windows, engineered hard wood floors. Sparkling white kitchen with full Granite counter tops, kitchen island, computer desk area, full height cabinets, stainless steel appliances and large eat in nook that leads to the fully fenced low maintenance back yard oasis. Upper level offers 3 spacious bedrooms master with full ensuite Plus linen closet upper laundry and another full bath. Basement unfinished waiting your ideas has large window for additional bedroom potential. Can make side door easily. Easy to show. Quick possession Possible. Book now to view. All this plus++ Entire house and garage roof and siding replaced less then 2.5 years old, replaced in June of 2020 still has warranty!!!
Location
Province AB
County Calgary
Area Cal Zone Ne
Zoning R-2M
Direction S
Rooms
Other Rooms 1
Basement Full, Unfinished
Interior
Interior Features Built-in Features, Central Vacuum, Granite Counters, Kitchen Island, No Animal Home, No Smoking Home, Open Floorplan, Pantry
Heating Forced Air
Cooling None
Flooring Carpet, Hardwood
Appliance Dishwasher, Dryer, Electric Stove, Garage Control(s), Gas Dryer, Microwave Hood Fan, Refrigerator
Laundry In Hall
Exterior
Parking Features Double Garage Detached
Garage Spaces 2.0
Garage Description Double Garage Detached
Fence Fenced
Community Features Other, Park, Schools Nearby, Sidewalks, Street Lights, Shopping Nearby
Roof Type Asphalt Shingle
Porch Front Porch
Lot Frontage 28.0
Exposure S
Total Parking Spaces 2
Building
Lot Description Back Lane, Front Yard, Low Maintenance Landscape, Landscaped
Foundation Poured Concrete
Architectural Style 2 Storey, Side by Side
Level or Stories Two
Structure Type Concrete
Others
Restrictions None Known
Tax ID 76817056
Ownership Private
Read Less Info
Want to know what your home might be worth? Contact us for a FREE valuation!

Our team is ready to help you sell your home for the highest possible price ASAP
"My job is to find and attract mastery-based agents to the office, protect the culture, and make sure everyone is happy! "


