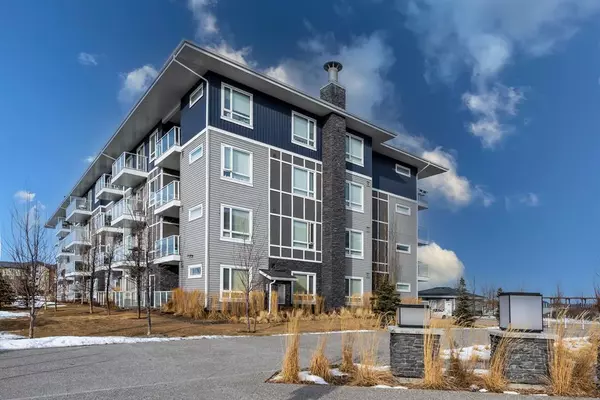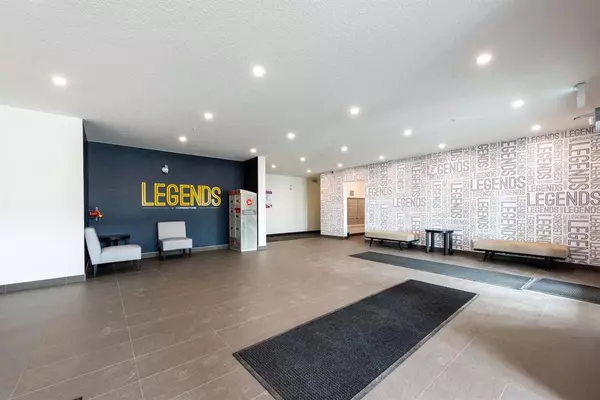$305,000
$308,888
1.3%For more information regarding the value of a property, please contact us for a free consultation.
3 Beds
2 Baths
826 SqFt
SOLD DATE : 03/22/2023
Key Details
Sold Price $305,000
Property Type Condo
Sub Type Apartment
Listing Status Sold
Purchase Type For Sale
Square Footage 826 sqft
Price per Sqft $369
Subdivision Cornerstone
MLS® Listing ID A2028276
Sold Date 03/22/23
Style Low-Rise(1-4)
Bedrooms 3
Full Baths 2
Condo Fees $427/mo
HOA Fees $4/ann
HOA Y/N 1
Originating Board Calgary
Year Built 2021
Annual Tax Amount $1,708
Tax Year 2022
Property Description
Welcome to Legends of Cornerstone. 3 bedrooms, Top floor corner unit with amazing view of Canadian Rockies…Why settle for the mundane when you can live like a legend? Legends is a completely new kind of development with a ton of amenities and a lush, expertly landscaped and manicured exterior. A fitness facility, owner's lounge, pet spa, life-size chessboard, community gardens, movie theater, and library are among the 12 amenities available to all residents at The Legend. Finally offering a lavish unit #2401. This lovely 3 bedroom 2 bathrooms corner unit on Top Floor offers luxury living at an affordable price! The elegant finishing touches include a lofty 9-foot ceiling, superior engineering hardwood flooring, unique quartz counters and backsplashes, and pendant lighting. The kitchen contains a large quartz island with an extended eating area, an under-mount stainless steel sink, and an industrial high arc single lever pull out faucet. Floor-to-ceiling ergonomic contemporary kitchen cabinetry with soft close door and drawer hardware and integrated storage. All alongside high-end energy-saving stainless steel appliances helping you live a better life. Spacious master bedroom with a modern layout. Second and 3rd bedrooms are a very good size with sliding mirror closet doors. The bathroom has a custom bathroom vanity, designed with maximum storage space in mind and gorgeous top grade tile flooring. In the winter, One Title underground parking keeps your car warm. 2nd Surface farking #2401 and storage #2401 is just a bonus. There is plenty of visitor parking available throughout the complex, both short and long term. There is one storage locker in front of the parking stall. The structure is well-managed. Water, heating, insurance, professional management, and other amenities are included in the condo fee. All you have to do is move in and unwind. This complex is close to all amenities, including public transportation and the future 128 LRT Station, as well as restaurants, pharmacies, shops, and bakeries. Enjoy the park, playground, shops, and lifestyle in one of the best communities in the Northeast. You will not be let down. Stoney Trail, Deerfoot Trail, Country Hills BLVD, and other trails are easily accessible. 20-minute drive to downtown; 10-minute drive to Crossiron Mill Mall or the airport. Do not miss this opportunity and come have a look! Book you showing TODAY!
Location
Province AB
County Calgary
Area Cal Zone Ne
Zoning M-1
Direction E
Interior
Interior Features Breakfast Bar, High Ceilings, Kitchen Island, No Animal Home, No Smoking Home, Open Floorplan, Walk-In Closet(s)
Heating Baseboard
Cooling None
Flooring Laminate, Tile, Vinyl
Appliance Dishwasher, Electric Oven, Electric Stove, Microwave Hood Fan, Refrigerator, Washer/Dryer Stacked, Window Coverings
Laundry In Unit
Exterior
Garage Stall, Titled
Garage Description Stall, Titled
Community Features Park, Schools Nearby, Playground, Sidewalks, Street Lights, Shopping Nearby
Amenities Available Elevator(s), Fitness Center, None, Parking, Party Room, Picnic Area, Secured Parking, Snow Removal, Trash, Visitor Parking
Porch Balcony(s), Deck
Parking Type Stall, Titled
Exposure E
Total Parking Spaces 2
Building
Story 4
Architectural Style Low-Rise(1-4)
Level or Stories Single Level Unit
Structure Type Vinyl Siding,Wood Frame
Others
HOA Fee Include Common Area Maintenance,Gas,Heat,Maintenance Grounds,Professional Management,Reserve Fund Contributions,Sewer,Snow Removal,Trash,Water
Restrictions Pet Restrictions or Board approval Required
Tax ID 76785789
Ownership Private
Pets Description Yes
Read Less Info
Want to know what your home might be worth? Contact us for a FREE valuation!

Our team is ready to help you sell your home for the highest possible price ASAP

"My job is to find and attract mastery-based agents to the office, protect the culture, and make sure everyone is happy! "







