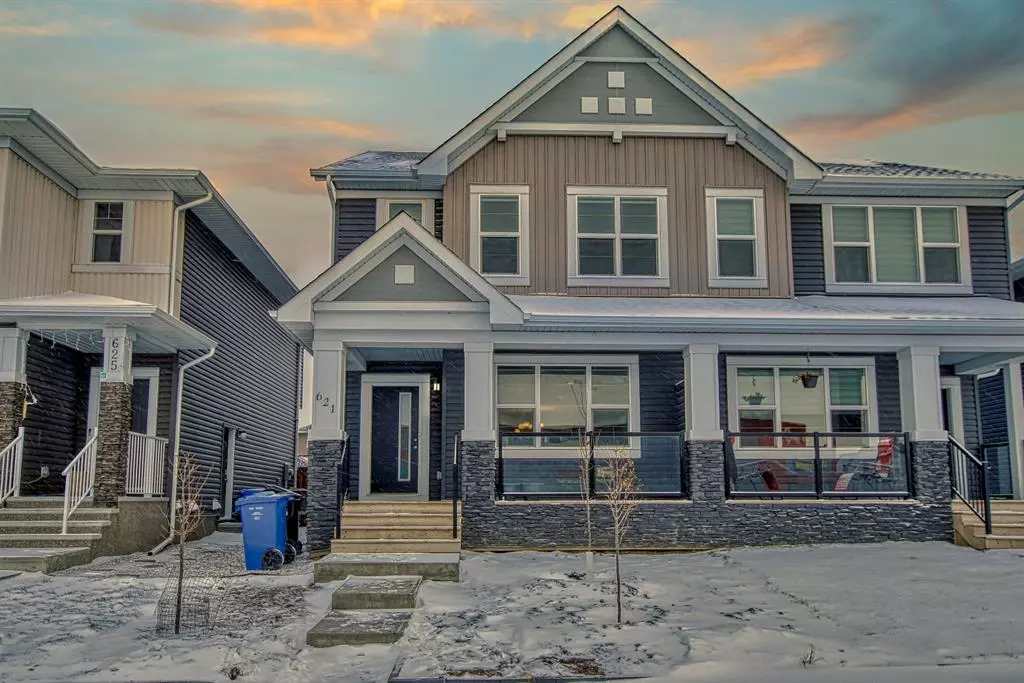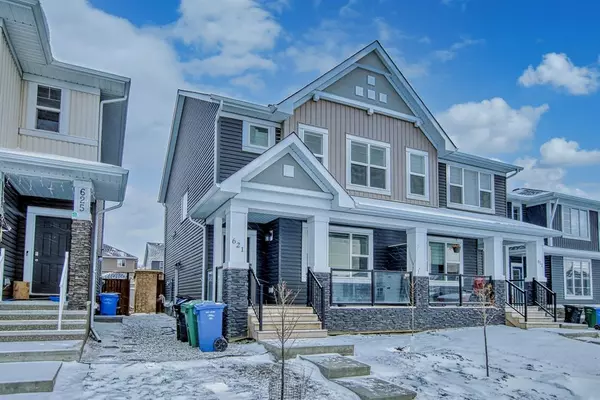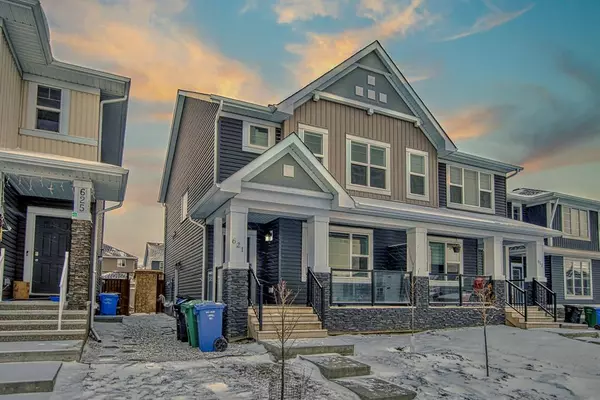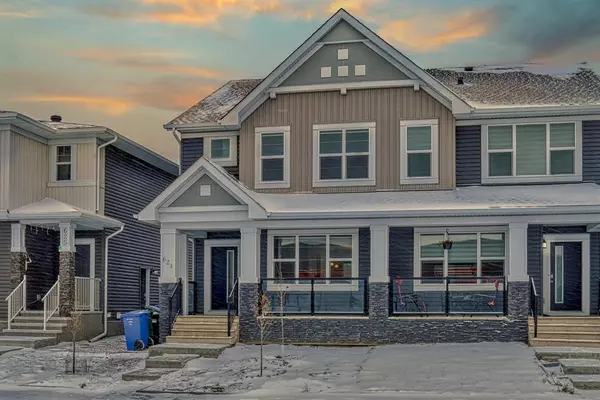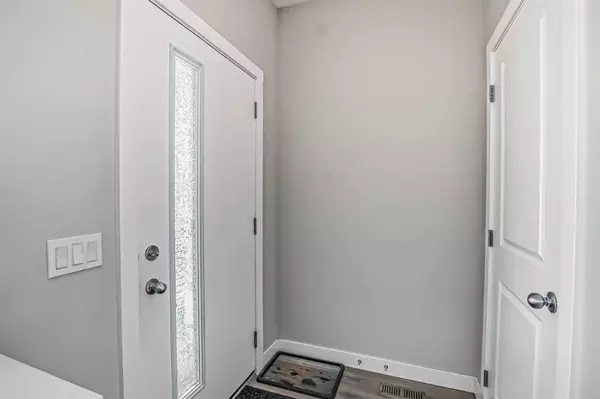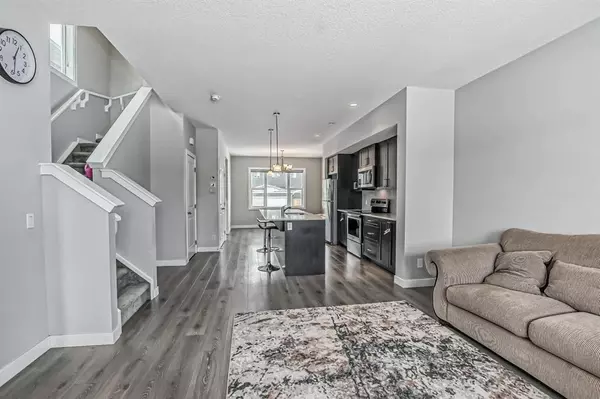$550,000
$569,999
3.5%For more information regarding the value of a property, please contact us for a free consultation.
4 Beds
4 Baths
1,454 SqFt
SOLD DATE : 03/22/2023
Key Details
Sold Price $550,000
Property Type Single Family Home
Sub Type Semi Detached (Half Duplex)
Listing Status Sold
Purchase Type For Sale
Square Footage 1,454 sqft
Price per Sqft $378
Subdivision Redstone
MLS® Listing ID A2028474
Sold Date 03/22/23
Style 2 Storey,Side by Side
Bedrooms 4
Full Baths 3
Half Baths 1
HOA Fees $10/ann
HOA Y/N 1
Originating Board Calgary
Year Built 2018
Annual Tax Amount $2,795
Tax Year 2022
Lot Size 2,960 Sqft
Acres 0.07
Property Description
Welcome to this gorgeous 2 Story Semi-Detached 4 Bed and 3.5 Bath home in the most desirable community of Redstone. This beautiful house is built was Shane homes and its 1587 sqft house, as per builder sqft. An open concept floor plan with a Bright & Spacious Living Room, Dining Room and a Modern Kitchen. Main floor has 9 feet ceiling, pot lights in the kitchen, stainless steel appliances , quarts countertop in the kitchen and 2 piece bath is tucked away by the mud room. On the upper floor, You'll find 3 bedroom, one of them being the large primary bedroom with a 3pc Ensuite., another 4 piece Bathroom and a Laundry room completes this level. Newly developed Illegal Basement suite comes with separate entrance, decent size bedroom, den, living space and 4 piece bathroom and beautiful full size kitchen. Home is conveniently located across grocery store, pizza store and several parks/ playgrounds and bus stop. This is a great opportunity for an investor or first time home buyer. Call your favorite realtor today to book a private tour.
Location
Province AB
County Calgary
Area Cal Zone Ne
Zoning R-2
Direction N
Rooms
Other Rooms 1
Basement Separate/Exterior Entry, Finished, Full, Suite
Interior
Interior Features Kitchen Island, No Animal Home, No Smoking Home, Open Floorplan, Pantry, See Remarks, Separate Entrance
Heating Forced Air, Natural Gas
Cooling None
Flooring Carpet, Laminate, Tile
Fireplaces Type None
Appliance Dishwasher, Dryer, Electric Stove, Microwave Hood Fan, Refrigerator, Washer
Laundry Laundry Room, See Remarks
Exterior
Parking Features Parking Pad
Garage Description Parking Pad
Fence None
Community Features Park, Playground, Sidewalks, Street Lights, Shopping Nearby
Amenities Available Other
Roof Type Asphalt Shingle
Porch Front Porch
Lot Frontage 26.15
Exposure N
Total Parking Spaces 2
Building
Lot Description Back Lane, Back Yard, Cleared, Rectangular Lot
Foundation Poured Concrete
Architectural Style 2 Storey, Side by Side
Level or Stories Two
Structure Type Vinyl Siding,Wood Frame
Others
Restrictions None Known
Tax ID 76718137
Ownership Private
Read Less Info
Want to know what your home might be worth? Contact us for a FREE valuation!

Our team is ready to help you sell your home for the highest possible price ASAP
"My job is to find and attract mastery-based agents to the office, protect the culture, and make sure everyone is happy! "


