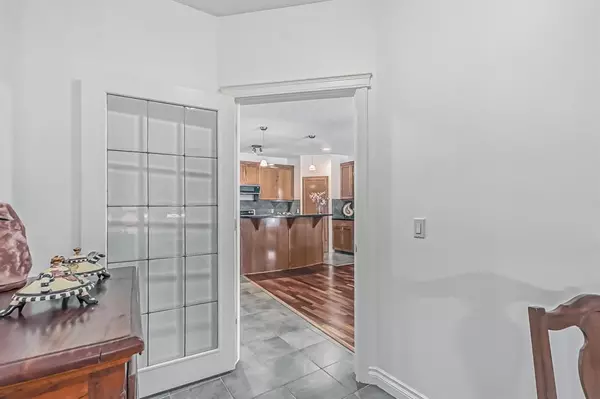$415,000
$419,999
1.2%For more information regarding the value of a property, please contact us for a free consultation.
2 Beds
2 Baths
1,496 SqFt
SOLD DATE : 03/22/2023
Key Details
Sold Price $415,000
Property Type Condo
Sub Type Apartment
Listing Status Sold
Purchase Type For Sale
Square Footage 1,496 sqft
Price per Sqft $277
Subdivision Spruce Cliff
MLS® Listing ID A2026694
Sold Date 03/22/23
Style Apartment
Bedrooms 2
Full Baths 1
Half Baths 1
Condo Fees $1,011/mo
Originating Board Calgary
Year Built 2002
Annual Tax Amount $2,334
Tax Year 2022
Property Description
Experience spaciousness and convenient living without the premium price tag in this magnificent 2 bedroom, 2 bathroom + den condo located in the highly sought-after Copperwood building. Soak in the wonderful views, winter or summer, of the Shaganappi Golf Course from the comfort of your own home, in this nearly 1,500 square foot abode that offers everything you need for comfortable and stylish living.
As you enter, you'll be greeted by beautiful hardwood flooring, freshly painted walls, high ceilings, and an open-concept design that creates a warm and inviting atmosphere. The kitchen is a true entertainer's delight, boasting newer efficiency appliances, ample sparkling granite counter space, a full pantry, and a convenient eating bar. Be sure to check out the additional storage space in the laundry room. The large dining area offers ample room for flexible dining and entertaining options. The spacious living room is the perfect place to unwind after a long day, with a cozy corner gas fireplace and access to your private East-facing patio. This bonus covered outdoor space overlooks the golf course, perfect for enjoying a cup of coffee in the morning or a glass of wine in the evening and with the convenience of a gas hook up.
The master bedroom offers your own oasis with ample space for a king-sized bed, private seating, and a 5-piece en suite bathroom with dual vanities, a separate shower, soaker tub and large walk in closet. The second bedroom is also spacious and comes equipped with a large closet, and is conveniently located near the second full bathroom.
A separate den/office completes the unit, provides the perfect workspace, making this home ideal for today's work-from-home lifestyle.
The Copperwood building offers a wealth of amenities, including a car wash, games room and a fully equipped exercise room. This unit also comes with two titled parking stalls located just steps from the elevator, plus an assigned storage locker. Enjoy leisurely strolls through the park-like setting of the well-maintained complex, workouts in the well-equipped fitness center, a round of golf, or cross-country skiing in the winter. Conveniently located just minutes from the city, c-train station, and major roadways, this home offers the perfect blend of convenience, charm, and space. Don't miss your chance to make this your own.
Location
Province AB
County Calgary
Area Cal Zone W
Zoning DC (pre 1P2007)
Direction W
Rooms
Basement None
Interior
Interior Features High Ceilings, Kitchen Island
Heating In Floor
Cooling None
Flooring Carpet, Ceramic Tile, Hardwood
Fireplaces Number 1
Fireplaces Type Gas
Appliance Dishwasher, Dryer, Electric Stove, Microwave Hood Fan, Refrigerator, Washer
Laundry Laundry Room
Exterior
Garage Heated Garage, Parkade, Secured, Side By Side, Titled
Garage Description Heated Garage, Parkade, Secured, Side By Side, Titled
Community Features Golf, Shopping Nearby
Amenities Available Car Wash, Elevator(s), Party Room
Roof Type Asphalt
Porch Patio
Parking Type Heated Garage, Parkade, Secured, Side By Side, Titled
Exposure E
Total Parking Spaces 2
Building
Story 4
Architectural Style Apartment
Level or Stories Single Level Unit
Structure Type Brick,Stucco,Wood Frame
Others
HOA Fee Include Gas,Heat,Insurance,Parking,Professional Management,Reserve Fund Contributions,Sewer,Snow Removal,Water
Restrictions Board Approval,Condo/Strata Approval
Ownership Private
Pets Description Restrictions, Yes
Read Less Info
Want to know what your home might be worth? Contact us for a FREE valuation!

Our team is ready to help you sell your home for the highest possible price ASAP

"My job is to find and attract mastery-based agents to the office, protect the culture, and make sure everyone is happy! "







