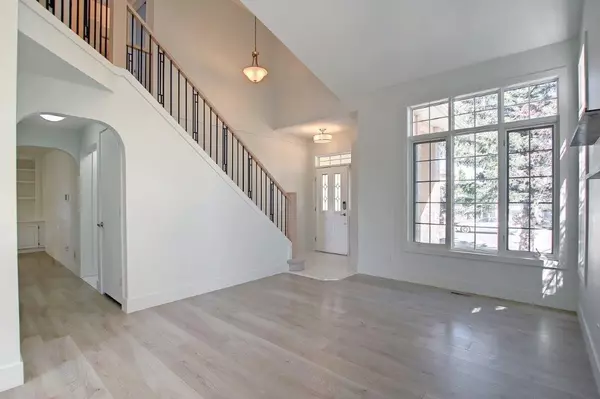$570,000
$579,900
1.7%For more information regarding the value of a property, please contact us for a free consultation.
4 Beds
4 Baths
1,855 SqFt
SOLD DATE : 03/22/2023
Key Details
Sold Price $570,000
Property Type Single Family Home
Sub Type Detached
Listing Status Sold
Purchase Type For Sale
Square Footage 1,855 sqft
Price per Sqft $307
Subdivision Cimarron Hill
MLS® Listing ID A2030681
Sold Date 03/22/23
Style 2 Storey
Bedrooms 4
Full Baths 3
Half Baths 1
Originating Board Calgary
Year Built 1991
Annual Tax Amount $3,734
Tax Year 2022
Lot Size 5,682 Sqft
Acres 0.13
Property Description
Welcome to Cimarron Way! This bright and spacious home is located on the corner of a quiet street and is steps away from the river pathways. Main floor features an open floor plan, vaulted ceilings in the living and dining room, a well appointed kitchen with pantry, peninsula island with breakfast bar, quartz counters and break fast nook with direct access to the large deck in your south facing backyard. The family room with built-ins and a gas fireplace, laundry room and 2 piece bath complete this level. Upstairs is the primary bedroom with vaulted ceilings, ensuite with jetted tub and walk-in closet, 2 additional good sized bedrooms and the main bath. The fully developed basement has a full sized kitchen with breakfast bar, living room, bedroom (has egress window), den area, 3 piece bath and storage. You have a large deck and plenty of yard and garden beds in your fully fenced southwest facing backyard, plus an additional parking space. Minutes to all the amenities in Okotoks and easy access to highways leading to Calgary or out to the foothills. Don't miss out on this amazing home.
Location
Province AB
County Foothills County
Zoning TN
Direction NE
Rooms
Basement Finished, Full, Suite
Interior
Interior Features Breakfast Bar, High Ceilings, Jetted Tub, Open Floorplan, Pantry, Storage, Vaulted Ceiling(s), Walk-In Closet(s)
Heating Forced Air
Cooling None
Flooring Carpet, Laminate, Other, Tile
Fireplaces Number 1
Fireplaces Type Brick Facing, Family Room, Gas, Mantle, Raised Hearth
Appliance Dishwasher
Laundry Lower Level, Main Level, Multiple Locations
Exterior
Garage Double Garage Attached, Driveway, Garage Faces Front, Parking Pad
Garage Spaces 2.0
Garage Description Double Garage Attached, Driveway, Garage Faces Front, Parking Pad
Fence Fenced
Community Features Park, Schools Nearby, Playground, Sidewalks, Street Lights, Shopping Nearby
Roof Type Asphalt Shingle
Porch Deck
Lot Frontage 55.55
Parking Type Double Garage Attached, Driveway, Garage Faces Front, Parking Pad
Total Parking Spaces 2
Building
Lot Description Back Lane, Back Yard, Corner Lot, Front Yard, Lawn, Irregular Lot, Landscaped
Foundation Poured Concrete
Architectural Style 2 Storey
Level or Stories Two
Structure Type Brick,Stucco,Wood Frame
Others
Restrictions None Known
Tax ID 77056311
Ownership Private
Read Less Info
Want to know what your home might be worth? Contact us for a FREE valuation!

Our team is ready to help you sell your home for the highest possible price ASAP

"My job is to find and attract mastery-based agents to the office, protect the culture, and make sure everyone is happy! "







