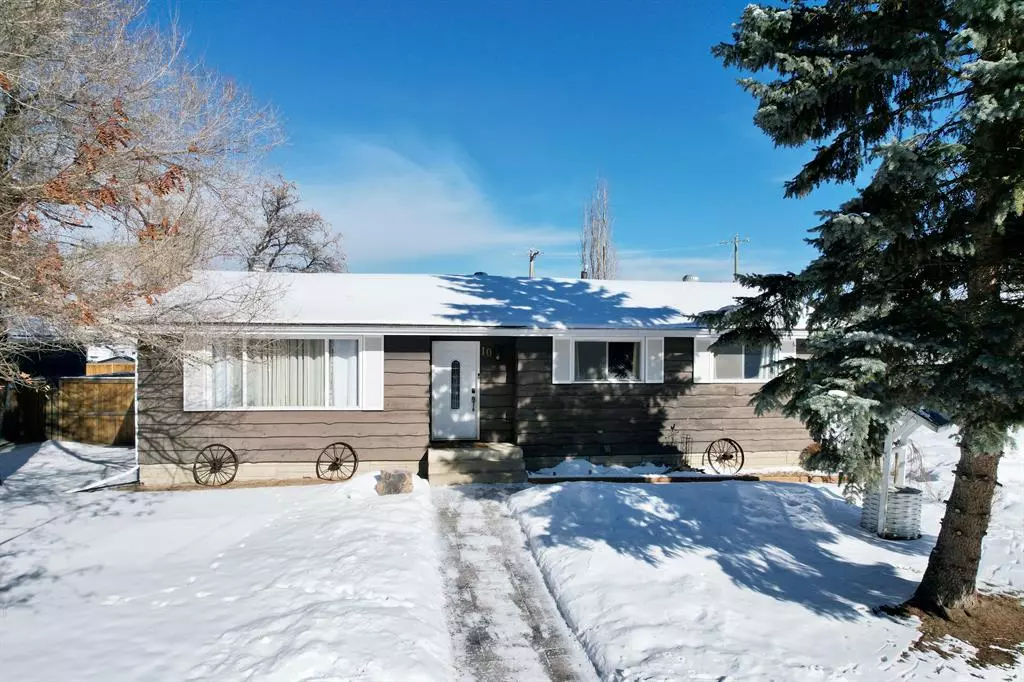$365,000
$369,900
1.3%For more information regarding the value of a property, please contact us for a free consultation.
4 Beds
3 Baths
1,236 SqFt
SOLD DATE : 03/23/2023
Key Details
Sold Price $365,000
Property Type Single Family Home
Sub Type Detached
Listing Status Sold
Purchase Type For Sale
Square Footage 1,236 sqft
Price per Sqft $295
MLS® Listing ID A2028093
Sold Date 03/23/23
Style Bungalow
Bedrooms 4
Full Baths 2
Half Baths 1
Originating Board Alberta West Realtors Association
Year Built 1969
Annual Tax Amount $2,613
Tax Year 2022
Lot Size 7,560 Sqft
Acres 0.17
Property Description
When we mention beautiful neighborhoods, this gem comes to mind. Full of mature trees, across from Centennial Park, this is one gorgeous bungalow fully finished up and down, one would not expect from the street. Packed full of upgrades and features. A large front living room focus' on a natural wood burning fireplace, opens to the dining and kitchen. Generous counter space and storage, all of the stainless appliances are recent. Three full bedrooms upstairs. Main bath has a new four piece bathroom, a deep tub and tall shower. Two piece ensuite in the primary bedroom. Downstairs is the fourth large bedroom, an extra large family room and games area with a gas fireplace that is floor to tile. A really great full bath is also down here with another deep tub / shower and new tall vanity. The laundry room and utility room are together with more cabinets and amazing storage. A high efficiency furnace was installed in 2021 with central air conditioning. Clean inside and out, there is no rug left in this home. Outside the back deck was rebuilt with composite decking and a natural gas line. The whole fence is pressure treated wood within the last few years. The detached garage is fully insulated, interior walls of plywood 26' x 30' plus great concrete floors. Enter from the back alley. The yard has a back gate to park more toys and a nice garden for your vegetables, shed plus privacy. This area is full of natural walking trails nearby, schools and more recreational opportunities. Seller has taken great pride to upgrade this home and is meticulous. Priced to sell quickly.
Location
Province AB
County Woodlands County
Zoning R-1B
Direction S
Rooms
Basement Finished, Full
Interior
Interior Features Ceiling Fan(s), Closet Organizers, Storage
Heating Forced Air, Natural Gas
Cooling Central Air
Flooring Ceramic Tile, Laminate, Vinyl Plank
Fireplaces Number 2
Fireplaces Type Blower Fan, Family Room, Gas, Living Room, Wood Burning
Appliance Central Air Conditioner, Dishwasher, Dryer, Electric Range, Garage Control(s), Gas Water Heater, Microwave Hood Fan, Refrigerator, Washer, Window Coverings
Laundry In Basement, Main Level
Exterior
Garage Double Garage Detached
Garage Spaces 2.0
Garage Description Double Garage Detached
Fence Fenced
Community Features Airport/Runway, Fishing, Golf
Roof Type Asphalt Shingle
Porch Deck
Lot Frontage 63.52
Parking Type Double Garage Detached
Total Parking Spaces 4
Building
Lot Description Back Yard, Few Trees, Lawn, Private
Foundation Poured Concrete
Architectural Style Bungalow
Level or Stories One
Structure Type Mixed
Others
Restrictions None Known
Tax ID 56947715
Ownership Private
Read Less Info
Want to know what your home might be worth? Contact us for a FREE valuation!

Our team is ready to help you sell your home for the highest possible price ASAP

"My job is to find and attract mastery-based agents to the office, protect the culture, and make sure everyone is happy! "







