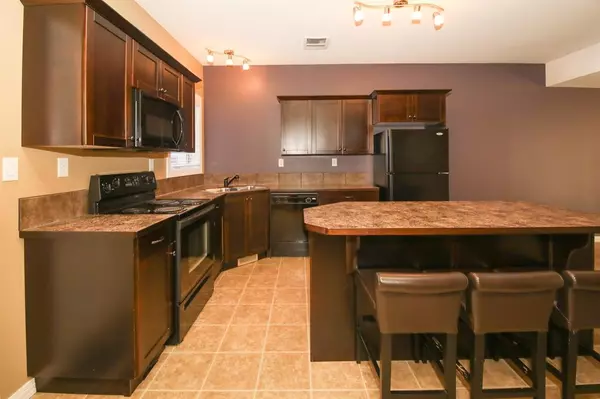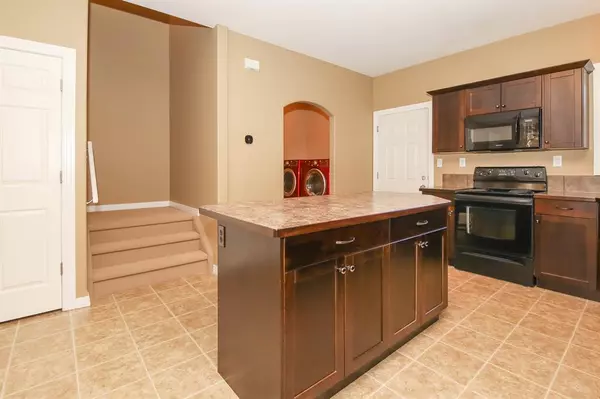$249,000
$254,900
2.3%For more information regarding the value of a property, please contact us for a free consultation.
2 Beds
3 Baths
1,356 SqFt
SOLD DATE : 03/23/2023
Key Details
Sold Price $249,000
Property Type Townhouse
Sub Type Row/Townhouse
Listing Status Sold
Purchase Type For Sale
Square Footage 1,356 sqft
Price per Sqft $183
Subdivision Ironstone
MLS® Listing ID A2004693
Sold Date 03/23/23
Style 2 Storey
Bedrooms 2
Full Baths 2
Half Baths 1
Condo Fees $312
Originating Board Central Alberta
Year Built 2006
Annual Tax Amount $2,394
Tax Year 2022
Lot Size 1,100 Sqft
Acres 0.03
Property Description
Available for immediate possession! A two storey condo townhouse with a front attached garage. The open style floor plan is complemented by the neutral color palette. Dark stained maple kitchen cabinets are accented by crown moldings, black appliances, a corner sink & a centre island with an eating bar. The eating area features a pantry cupboard. You will enjoy relaxing in the living room by the gas fireplace that has a tv niche above. The back entryway has a 2 piece bathroom & leads to the back deck and courtyard. There is main floor laundry and central vacuum for your convenience. Follow the wide staircase up to the second floor that features 2 bedrooms each with their own ensuites. The king sized primary bedroom has 3 large windows, a fan, a walk in closet & vaulted ceilings. The basement has large California sunshine windows, rough in for a bathroom and ready for your development. A great home for first time home buyers, investors or someone looking to downsize. Assumable mortgage with qualification 2.82% interest rate.
Location
Province AB
County Red Deer
Zoning R2
Direction N
Rooms
Basement Full, Unfinished
Interior
Interior Features Bathroom Rough-in, Breakfast Bar, Ceiling Fan(s), Central Vacuum, Kitchen Island, Pantry, Storage, Vaulted Ceiling(s), Walk-In Closet(s)
Heating Mid Efficiency, Forced Air, Natural Gas
Cooling None
Flooring Carpet, Linoleum
Fireplaces Number 1
Fireplaces Type Gas, Living Room, Mantle, Tile
Appliance Dishwasher, Dryer, Garage Control(s), Microwave Hood Fan, Refrigerator, Stove(s), Washer, Window Coverings
Laundry Main Level
Exterior
Garage Single Garage Attached
Garage Spaces 1.0
Garage Description Single Garage Attached
Fence None
Community Features Park, Schools Nearby, Playground, Shopping Nearby
Amenities Available Snow Removal
Roof Type Asphalt Shingle
Porch Deck
Parking Type Single Garage Attached
Exposure N
Total Parking Spaces 1
Building
Lot Description Landscaped
Foundation Poured Concrete
Architectural Style 2 Storey
Level or Stories Two
Structure Type Stone,Vinyl Siding,Wood Frame
Others
HOA Fee Include Common Area Maintenance,Maintenance Grounds,Professional Management,Reserve Fund Contributions,Snow Removal
Restrictions Pet Restrictions or Board approval Required
Tax ID 75127783
Ownership Private
Pets Description Restrictions
Read Less Info
Want to know what your home might be worth? Contact us for a FREE valuation!

Our team is ready to help you sell your home for the highest possible price ASAP

"My job is to find and attract mastery-based agents to the office, protect the culture, and make sure everyone is happy! "







