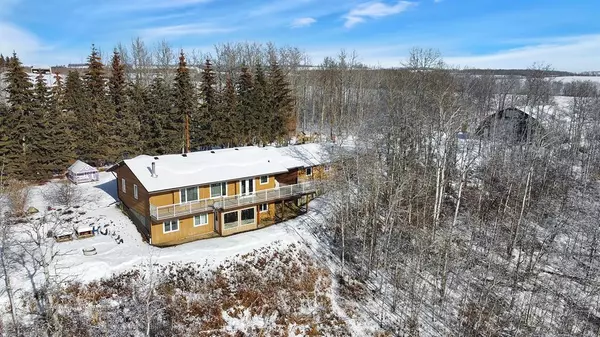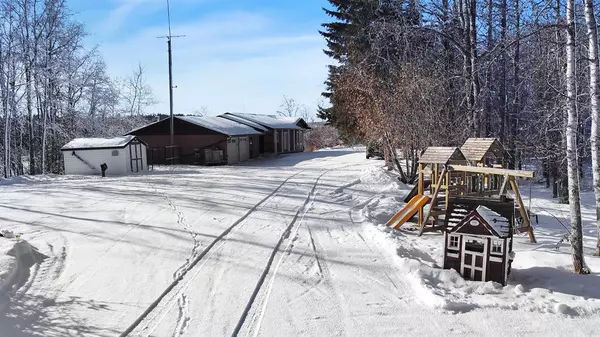$520,000
$539,000
3.5%For more information regarding the value of a property, please contact us for a free consultation.
3 Beds
3 Baths
1,174 SqFt
SOLD DATE : 03/23/2023
Key Details
Sold Price $520,000
Property Type Single Family Home
Sub Type Detached
Listing Status Sold
Purchase Type For Sale
Square Footage 1,174 sqft
Price per Sqft $442
MLS® Listing ID A2025384
Sold Date 03/23/23
Style Acreage with Residence,Bungalow
Bedrooms 3
Full Baths 2
Half Baths 1
Originating Board Central Alberta
Year Built 1987
Annual Tax Amount $1,562
Tax Year 2022
Lot Size 5.960 Acres
Acres 5.96
Property Description
You'll feel tranquility in this location! If you prefer an acreage where you have privacy and can enjoy nature, you'll like this property. The treed driveway leads you to this private yard where the 3 bedroom walk-out bungalow is situated on a hillside to take advantage of the valley views below. Entering the home you'll notice the rustic charm of the wood ceilings and your eyes will be drawn to the wood burning fireplace tucked in the corner of the family room area. Winters will be cozy while snuggled in this room as you gaze out at the valley view below. Beside the family room is the living room area conveniently set up with a wet bar for those who love to entertain. The open concept of the main floor allows you to move freely around the dining area and kitchen, in which these rooms provide lots of natural light from the South facing windows. A great dining space for the family or slide a stool up to the eating bar at the kitchen island. A wide staircase, with custom finished treads, leads you downstairs to the 3 bedrooms. The large primary bedroom hosts a beautiful custom walk-in shower, including a rain shower panel system which you can customize the spray for your daily needs. This bedroom is your own sanctuary which also provides the tranquil view of the valley, along with the other 2 bedrooms. The lower level is complete with a storage area, 4 piece bath, and utility room that hosts a newer, self-sufficient NTI 1620000 boiler system that pumps to the in-floor heat system, of which have separate zones on their own thermostat. This system has been well maintained and serviced. The heated double garage has easy access through the breezeway and you will find it complete with workbenches, a newer gas-line and unit heater (2018), as well as its' own suite with a 3pc bath. Outdoor living is enjoyed so much with friends and family gathering around the fire, and you have such much more room to store recreational vehicles in the 50 x 60 Quonset with its' newer tin and extra high doors. This acreage has even more to offer including a pole shed, outdoor sheds, a large dog kennel with a run, and an invisible pet fence that comes with two dog collars surrounding the acreage perimeter. Suitable for 2 or less horses. This acreage is set up and ready for you to move in and enjoy. Close to Rimbey with shopping, schools, hospital and Ag Event Centre .... this is a great place to call home!
Location
Province AB
County Ponoka County
Zoning AG
Direction N
Rooms
Basement Finished, Full
Interior
Interior Features Breakfast Bar, Ceiling Fan(s), Kitchen Island, Laminate Counters, Natural Woodwork, Open Floorplan, Primary Downstairs, Vaulted Ceiling(s), Wet Bar
Heating Boiler, In Floor, Natural Gas, Wood, Wood Stove
Cooling None
Flooring Laminate, Tile
Fireplaces Number 1
Fireplaces Type Free Standing, Living Room, Wood Burning
Appliance Bar Fridge, Dishwasher, Garage Control(s), Microwave, Refrigerator, Stove(s), Washer/Dryer Stacked
Laundry Main Level
Exterior
Garage Double Garage Detached, Driveway, Driveway, Garage Door Opener, Garage Faces Front, Heated Garage, RV Garage
Garage Spaces 2.0
Garage Description Double Garage Detached, Driveway, Driveway, Garage Door Opener, Garage Faces Front, Heated Garage, RV Garage
Fence Fenced
Community Features None
Roof Type Asphalt Shingle
Porch Deck, Side Porch
Parking Type Double Garage Detached, Driveway, Driveway, Garage Door Opener, Garage Faces Front, Heated Garage, RV Garage
Building
Lot Description Dog Run Fenced In, Landscaped, Many Trees, Secluded, Sloped Down
Building Description Composite Siding,Wood Frame, Pole Shed
Foundation Poured Concrete
Architectural Style Acreage with Residence, Bungalow
Level or Stories One
Structure Type Composite Siding,Wood Frame
Others
Restrictions None Known
Tax ID 57352399
Ownership Private
Read Less Info
Want to know what your home might be worth? Contact us for a FREE valuation!

Our team is ready to help you sell your home for the highest possible price ASAP

"My job is to find and attract mastery-based agents to the office, protect the culture, and make sure everyone is happy! "







