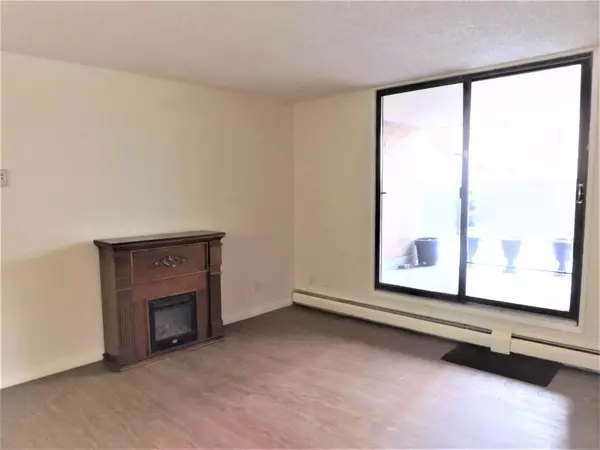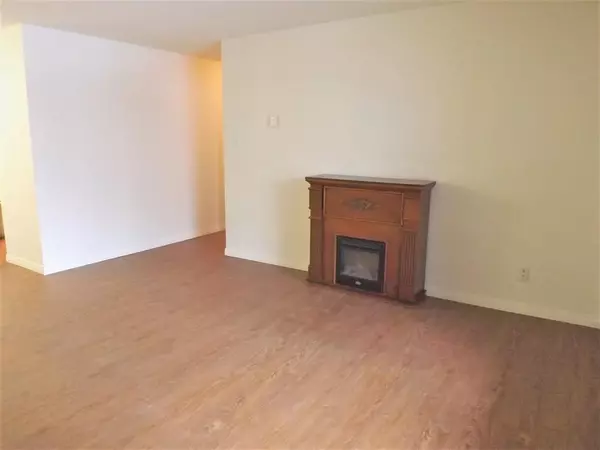$150,000
$152,900
1.9%For more information regarding the value of a property, please contact us for a free consultation.
1 Bed
1 Bath
617 SqFt
SOLD DATE : 03/24/2023
Key Details
Sold Price $150,000
Property Type Condo
Sub Type Apartment
Listing Status Sold
Purchase Type For Sale
Square Footage 617 sqft
Price per Sqft $243
Subdivision Mayland Heights
MLS® Listing ID A2031342
Sold Date 03/24/23
Style High-Rise (5+)
Bedrooms 1
Full Baths 1
Condo Fees $372/mo
Originating Board Calgary
Year Built 1981
Annual Tax Amount $693
Tax Year 2022
Property Description
Welcome to a quiet concrete building on a quiet cul-de-sac with a large green space. This main floor end unit has a large covered patio and open fenced yard. Enjoy the south exposure and privacy. Freshly painted in neutral white, new carpet in primary bedroom, bath tub prof. re glazed. The galley kitchen has ample cabinetry and is roughed in for a European washer/dryer combo unit. There is laundry facilities across the hall way also. There is a large storage room or can be used for a computer room/office, cable is in. The living room & dining room combined look out to your back yard & has ample light, with large patio doors. This unit has a titled parking stall in the heated underground garage, also a work area & car wash . The gym & sauna are also on the main floor including a games room. Building Manager on site. Inner city Mayland Heights is directly located between 4 major through fares Barlow Trail ,Deerfoot Trail ,Trans Canada & Memorial Drive. Public transportation and LRT. Mins to Airport & Down town. Tennis courts, Bike path & Shopping. Why rent when you can own, a great place to call home.
Location
Province AB
County Calgary
Area Cal Zone Ne
Zoning DC (pre 1P2007)
Direction S
Interior
Interior Features Elevator, No Smoking Home, Recreation Facilities, Steam Room, Track Lighting
Heating Baseboard
Cooling None
Flooring Carpet, Laminate, Linoleum
Fireplaces Number 1
Fireplaces Type Electric
Appliance Dishwasher, Electric Oven, Microwave, Refrigerator
Laundry In Unit, Multiple Locations, Washer Hookup
Exterior
Garage Garage Door Opener, Heated Garage, Titled, Underground, Workshop in Garage
Garage Spaces 1.0
Garage Description Garage Door Opener, Heated Garage, Titled, Underground, Workshop in Garage
Fence Fenced
Community Features Park, Schools Nearby, Street Lights, Tennis Court(s), Shopping Nearby
Amenities Available Car Wash, Elevator(s), Fitness Center, Laundry, Parking, Picnic Area, Recreation Facilities, Recreation Room, Sauna, Visitor Parking
Roof Type Tar/Gravel
Accessibility Common Area
Porch Enclosed, Patio
Parking Type Garage Door Opener, Heated Garage, Titled, Underground, Workshop in Garage
Exposure S
Total Parking Spaces 1
Building
Story 6
Architectural Style High-Rise (5+)
Level or Stories Single Level Unit
Structure Type Brick,Concrete
Others
HOA Fee Include Caretaker,Common Area Maintenance,Electricity,Heat,Insurance,Professional Management,Reserve Fund Contributions,Sewer,Snow Removal,Trash,Water
Restrictions Call Lister
Tax ID 76370583
Ownership Private
Pets Description Restrictions, Yes
Read Less Info
Want to know what your home might be worth? Contact us for a FREE valuation!

Our team is ready to help you sell your home for the highest possible price ASAP

"My job is to find and attract mastery-based agents to the office, protect the culture, and make sure everyone is happy! "







