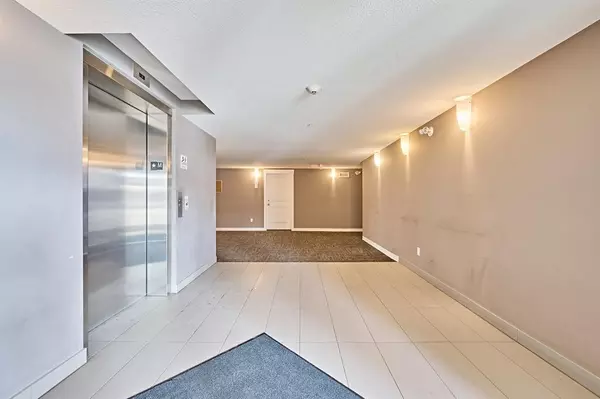$285,000
$289,900
1.7%For more information regarding the value of a property, please contact us for a free consultation.
2 Beds
2 Baths
930 SqFt
SOLD DATE : 03/24/2023
Key Details
Sold Price $285,000
Property Type Condo
Sub Type Apartment
Listing Status Sold
Purchase Type For Sale
Square Footage 930 sqft
Price per Sqft $306
Subdivision Skyview Ranch
MLS® Listing ID A2031596
Sold Date 03/24/23
Style Apartment
Bedrooms 2
Full Baths 2
Condo Fees $360/mo
HOA Fees $6/ann
HOA Y/N 1
Originating Board Calgary
Year Built 2016
Annual Tax Amount $1,219
Tax Year 2022
Property Description
SE corner unit with 2 beds, 2 bath condo. This ground floor unit is the perfect place to call home or to purchase as an investment property. From the moment you walk in you will feel right at home with cork flooring running throughout the living room/kitchen and neutral walls surrounding you in the open concept, roommate style layout (two bedrooms separated by the spacious living room). The master bedroom offers his/hers closets and a 4pc ensuite with tiled floors, stone counters, and deep soaker tub. The second bedroom is spacious with a deep closet and a massive window drawing in that natural light. Second 4 pc bath also offers tiled floors, stone counters, and deep soaker tub.
A space saver kitchen featuring full height cabinetry, deep undermount sinks, quartz countertops, full height tile backsplash, slow close drawers, and stainless-steel appliances. Dining area accommodates a large dining table. The living room features glass sliding doors opening to your private Balcony, which includes a gas BBQ line. Large Windows offering lots of Natural Light! There is even a large in-suite laundry/storage room.
This is a secure building and offers a titled underground heated parking stall along with an assigned storage locker. Our parking stall is wider, so it can fit a truck or a bigger SUV. Proximity to schools, playground, restaurant, shopping and transit, this condo has it all! Don’t miss out on this fabulous opportunity. Book your showing today.
Location
Province AB
County Calgary
Area Cal Zone Ne
Zoning M-1
Direction NW
Interior
Interior Features Bar, Ceiling Fan(s), Open Floorplan, Quartz Counters, Storage
Heating Baseboard, Natural Gas
Cooling None
Flooring Carpet, Cork, Tile
Appliance Built-In Electric Range, Dishwasher, Dryer, Garage Control(s), Microwave Hood Fan, Washer, Window Coverings
Laundry In Unit
Exterior
Garage Heated Garage, Parkade, Stall, Titled, Underground
Garage Description Heated Garage, Parkade, Stall, Titled, Underground
Community Features Park, Schools Nearby, Playground, Street Lights, Shopping Nearby
Amenities Available Park, Parking, Playground
Porch Balcony(s)
Parking Type Heated Garage, Parkade, Stall, Titled, Underground
Exposure SE
Total Parking Spaces 1
Building
Story 4
Foundation Poured Concrete
Architectural Style Apartment
Level or Stories Single Level Unit
Structure Type Stone,Vinyl Siding,Wood Frame
Others
HOA Fee Include Common Area Maintenance,Heat,Reserve Fund Contributions,Sewer,Snow Removal
Restrictions Call Lister
Tax ID 76770629
Ownership Joint Venture
Pets Description Call
Read Less Info
Want to know what your home might be worth? Contact us for a FREE valuation!

Our team is ready to help you sell your home for the highest possible price ASAP

"My job is to find and attract mastery-based agents to the office, protect the culture, and make sure everyone is happy! "







