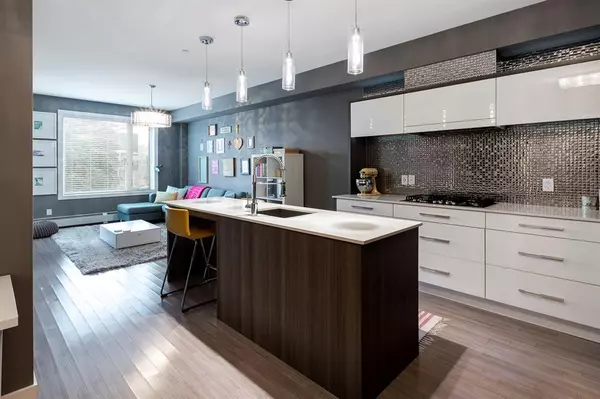$330,000
$349,900
5.7%For more information regarding the value of a property, please contact us for a free consultation.
1 Bed
1 Bath
571 SqFt
SOLD DATE : 03/24/2023
Key Details
Sold Price $330,000
Property Type Condo
Sub Type Apartment
Listing Status Sold
Purchase Type For Sale
Square Footage 571 sqft
Price per Sqft $577
Subdivision West Hillhurst
MLS® Listing ID A2024475
Sold Date 03/24/23
Style Low-Rise(1-4)
Bedrooms 1
Full Baths 1
Condo Fees $274/mo
Originating Board Calgary
Year Built 2015
Annual Tax Amount $1,912
Tax Year 2022
Property Description
Welcome to the SAVOY by Truman Homes in beautiful West Hillhurst. This is a stunning and cozy one bedroom unit. A perfect starter condo or revenue property. Enjoy an open Chef's kitchen with two tone cabinets, Quartz counter tops, stainless steel appliances, gas cook top, built-in wall oven and microwave. Even a cabinet finished, hide-a-way fridge front! Enjoy 9' ceilings and a cozy living area with large windows and engineered hardwood. Step out to your private balcony for morning coffee or after work beverage and enjoy the downtown lights and views ! A king size primary suite with large closet. Soak away the week in your Spa like ensuite with large tub, separate walk in shower,
stone, tile, glass and designer fixtures all around. Enjoy the convenience of in-suite laundry too! And oh... take your friends up to enjoy the roof-top patio for your larger gatherings! A heated under ground Titled parking stall and spacious storage locker in a secure room rounds out the package. Enjoy living in the heart of West Hillhurst! Walk to the coolest restaurants and shops! A short commute, walk or bike ride to downtown and the city's bike path system. Quick possession is available.
Location
Province AB
County Calgary
Area Cal Zone Cc
Zoning DC
Direction NE
Interior
Interior Features Kitchen Island, No Smoking Home, Soaking Tub, Stone Counters
Heating Baseboard, Hot Water
Cooling None
Flooring Ceramic Tile, Hardwood
Appliance Built-In Oven, Built-In Refrigerator, Dishwasher, Dryer, Garage Control(s), Gas Cooktop, Microwave, Range Hood, Washer, Window Coverings
Laundry In Unit
Exterior
Garage Heated Garage, Parkade, Titled, Underground
Garage Description Heated Garage, Parkade, Titled, Underground
Community Features Park, Schools Nearby, Playground, Sidewalks, Street Lights, Shopping Nearby
Amenities Available Elevator(s), Secured Parking, Storage
Porch Deck
Parking Type Heated Garage, Parkade, Titled, Underground
Exposure SE
Total Parking Spaces 1
Building
Story 4
Architectural Style Low-Rise(1-4)
Level or Stories Single Level Unit
Structure Type Brick,Composite Siding,Concrete,Wood Frame
Others
HOA Fee Include Common Area Maintenance,Heat,Insurance,Maintenance Grounds,Professional Management,Reserve Fund Contributions,Trash,Water
Restrictions Board Approval
Tax ID 76331924
Ownership Private
Pets Description Yes
Read Less Info
Want to know what your home might be worth? Contact us for a FREE valuation!

Our team is ready to help you sell your home for the highest possible price ASAP

"My job is to find and attract mastery-based agents to the office, protect the culture, and make sure everyone is happy! "







