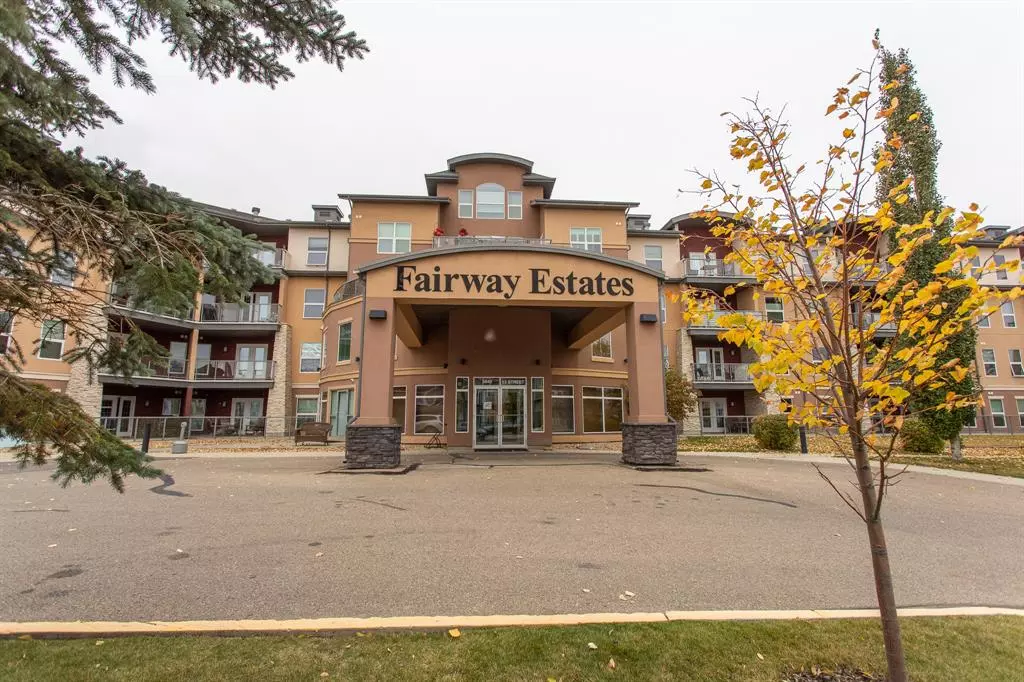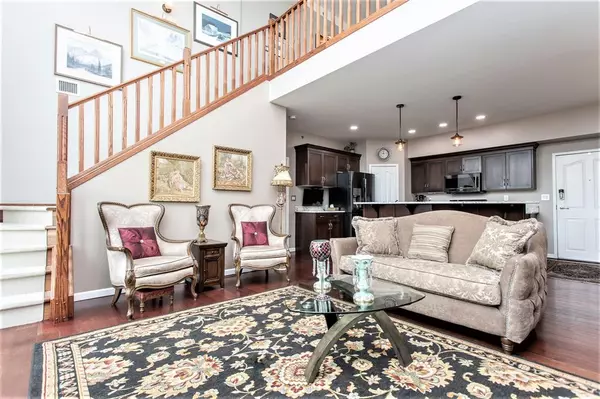$370,000
$398,642
7.2%For more information regarding the value of a property, please contact us for a free consultation.
2 Beds
2 Baths
1,585 SqFt
SOLD DATE : 03/24/2023
Key Details
Sold Price $370,000
Property Type Condo
Sub Type Apartment
Listing Status Sold
Purchase Type For Sale
Square Footage 1,585 sqft
Price per Sqft $233
Subdivision Downtown
MLS® Listing ID A2024934
Sold Date 03/24/23
Style Apartment
Bedrooms 2
Full Baths 2
Condo Fees $841/mo
Originating Board Central Alberta
Year Built 2007
Annual Tax Amount $2,907
Tax Year 2021
Property Description
Enjoy the color of every season transform from the luxury of this beautiful one of a kind Penthouse Suite. Situated on the 4th floor this dynamic unit offers extensive upgrades plus a full 180 degree panoramic views not only of the Sylvan Lake G & CC but of the lake and sunsets as well. A breathtaking first impression greets you with the 20' high floor to ceiling window feature wall. The open concept design makes for ease of mobility as you enter in. The elegant decor throughout is enhanced with the Brazilian Hardwood flooring, soft color pallet plus loads of natural light that cascades in. A tasteful kitchen offers plenty of rich stained maple cabinets, full length quartz counter tops with raised eating bar plus under mount sink, cupboards with roll outs for convenience, deep corner pantry plus all newer Black Stainless Steel appliances. An elegant dining area offers comfortable space for an intimate meal for two or expand out to host guests. Enjoy the formal sitting area boasting a soothing gas corner fireplace plus garden doors leading out the full length Dura Deck balcony with room for two sitting areas to enjoy the scenery. The spacious primary bedroom offers plenty of room for all your furnishings, a deep walk in closet with additional racking plus your own private 5 piece en suite which features a dual vanity, separate tub & shower plus a private water closet. Secondary bedroom perfect for company or even lends itself to a home office. Additional 3 piece bath with above basin sink plus a separate laundry room right inside the unit. Follow upstairs to the sumptuous loft area giving you another tremendous view point. Versatile this room can be anything from a creative studio or even a media area the options are yours. Rare opportunity this unit also comes with two separate titled parking stalls plus a personal storage locker. Live the resort life right inside the building for the amenities are amazing. Fitness room, hot tub & sauna,kitchen area for entertaining larger groups, theater room plus a games room which includes pool table and board games. There is even a wash bay for your vehicle anytime you like. Energy minded the building also boasts 24 solar panels that heat the boilers plus a geothermal chilled water cooling system. Get out and walk and be within minutes of the marina, public beach, quaint dining plus local shopping. No grass to cut or snow to shovel its time to enjoy the lifestyle you finally want, why not make this one your home.
Location
Province AB
County Red Deer County
Zoning R3
Direction W
Interior
Interior Features Closet Organizers, Double Vanity, Elevator, Granite Counters, High Ceilings, No Animal Home, No Smoking Home, Recreation Facilities, Storage, Vinyl Windows, Walk-In Closet(s)
Heating Boiler, Fireplace(s), Natural Gas, Solar
Cooling Other
Flooring Ceramic Tile, Hardwood
Fireplaces Number 1
Fireplaces Type Gas, Stone, Zero Clearance
Appliance Dishwasher, Microwave, Refrigerator, Stove(s), Washer/Dryer, Window Coverings
Laundry In Unit
Exterior
Garage Parkade, Secured, Stall, Titled, Underground
Garage Description Parkade, Secured, Stall, Titled, Underground
Community Features Golf, Lake, Park, Schools Nearby, Playground, Shopping Nearby
Amenities Available Car Wash, Elevator(s), Fitness Center, Gazebo, Party Room, Recreation Room, Sauna, Secured Parking, Spa/Hot Tub, Storage, Visitor Parking
Roof Type Asphalt Shingle
Porch Balcony(s)
Parking Type Parkade, Secured, Stall, Titled, Underground
Exposure W
Total Parking Spaces 2
Building
Story 4
Architectural Style Apartment
Level or Stories Multi Level Unit
Structure Type Stucco,Wood Frame
Others
HOA Fee Include Caretaker,Common Area Maintenance,Gas,Heat,Insurance,Professional Management,Reserve Fund Contributions,Residential Manager,Sewer,Snow Removal,Trash,Water
Restrictions Pets Not Allowed
Tax ID 57487639
Ownership Private
Pets Description No
Read Less Info
Want to know what your home might be worth? Contact us for a FREE valuation!

Our team is ready to help you sell your home for the highest possible price ASAP

"My job is to find and attract mastery-based agents to the office, protect the culture, and make sure everyone is happy! "







