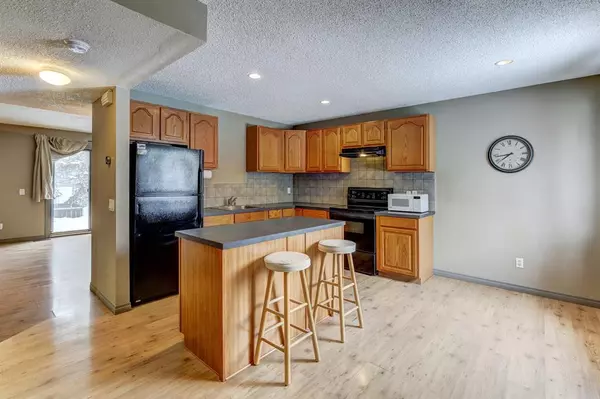$282,000
$275,000
2.5%For more information regarding the value of a property, please contact us for a free consultation.
3 Beds
1 Bath
981 SqFt
SOLD DATE : 03/24/2023
Key Details
Sold Price $282,000
Property Type Townhouse
Sub Type Row/Townhouse
Listing Status Sold
Purchase Type For Sale
Square Footage 981 sqft
Price per Sqft $287
Subdivision Ranchlands
MLS® Listing ID A2030836
Sold Date 03/24/23
Style 2 Storey
Bedrooms 3
Full Baths 1
Condo Fees $445
Originating Board Calgary
Year Built 1978
Annual Tax Amount $1,708
Tax Year 2022
Property Description
Don’t miss your chance to view this three-bedroom end unit townhouse in Ranchlands, conveniently located adjacent to a green space/off-leash dog park as well as shopping, transit and restaurants. The main floor features a kitchen and eating area with central island, as well as a bright living room with wood burning fireplace. Upstairs you will find three bedrooms including the primary featuring a walk-in closet, as well as four-piece bathroom. The basement is finished with a flex room ideal for an office, hobby space or workout area, as well as an additional two-piece bath, laundry area and plenty of storage. Enjoy summers in your private landscaped rear yard area which is complete with side gate access. The property is complete with a parking stall conveniently located adjacent to the unit, and don’t forget about the community garden located in the complex.
Location
Province AB
County Calgary
Area Cal Zone Nw
Zoning M-C1 d65
Direction NW
Rooms
Basement Finished, Full
Interior
Interior Features Kitchen Island, Storage
Heating Forced Air, Natural Gas
Cooling None
Flooring Carpet, Concrete, Laminate
Fireplaces Number 1
Fireplaces Type Basement, Wood Burning
Appliance Dishwasher, Electric Range, Microwave, Range Hood, Refrigerator, Washer/Dryer, Window Coverings
Laundry In Basement
Exterior
Garage Stall
Garage Description Stall
Fence Fenced
Community Features Park, Schools Nearby, Playground, Sidewalks, Street Lights, Shopping Nearby
Amenities Available Trash
Roof Type Asphalt Shingle
Porch Patio, See Remarks
Parking Type Stall
Exposure NW
Total Parking Spaces 1
Building
Lot Description Back Yard, Landscaped, Treed
Foundation Poured Concrete
Architectural Style 2 Storey
Level or Stories Two
Structure Type Wood Frame
Others
HOA Fee Include Common Area Maintenance,Insurance,Maintenance Grounds,Professional Management,Reserve Fund Contributions,Snow Removal,Trash
Restrictions Pet Restrictions or Board approval Required,Pets Allowed
Tax ID 76791710
Ownership Private
Pets Description Yes
Read Less Info
Want to know what your home might be worth? Contact us for a FREE valuation!

Our team is ready to help you sell your home for the highest possible price ASAP

"My job is to find and attract mastery-based agents to the office, protect the culture, and make sure everyone is happy! "







