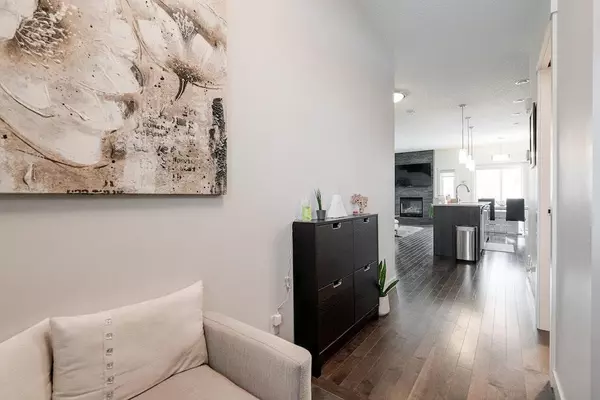$552,500
$549,900
0.5%For more information regarding the value of a property, please contact us for a free consultation.
3 Beds
4 Baths
1,365 SqFt
SOLD DATE : 03/24/2023
Key Details
Sold Price $552,500
Property Type Townhouse
Sub Type Row/Townhouse
Listing Status Sold
Purchase Type For Sale
Square Footage 1,365 sqft
Price per Sqft $404
Subdivision Winston Heights/Mountview
MLS® Listing ID A2031404
Sold Date 03/24/23
Style 2 Storey
Bedrooms 3
Full Baths 3
Half Baths 1
Condo Fees $298
Originating Board Calgary
Year Built 2011
Annual Tax Amount $3,185
Tax Year 2022
Property Description
WOW, WOW, WOW – An Amazing Opportunity to own an INCREDIBLE property in the desirable community of Winston Heights / MounTview! You will be proud to call 3113-5 Street NE home-sweet-home! This lovely 4-bedroom, 3.5-bathroom townhome offers over 1870 SF of modern living space. The open-concept living, dining, and kitchen is a wonderful space for entertaining and family gatherings. The well-appointed kitchen boasts several upgraded features including stainless steel appliances with gas stove and beverage fridge, gorgeous custom cabinetry, granite counter tops and an expansive island with additional seating. The warm and inviting living room is a relaxing spot for quiet visits, reading a book, or watching the game in front of the stylish floor-to-ceiling fireplace while the adjacent dining room provides access to your patio with BBQ hook-up. A convenient powder room with granite countertop and lower cabinet lighting complete this pretty floor. The upper level offers a spacious primary bedroom with vaulted ceiling, black-out Hunter Douglas blinds (one is motorized), walk-in closet with storage system, and ensuite with separate shower and tub, and nice-sized vanity with granite counter tops! A special addition to this space is the charming balcony from which to enjoy the morning sun with coffee. Completing the second floor are two bright, large secondary bedrooms, a second full bathroom with granite countertop, and a convenient and functional laundry room with folding counter and additional storage cabinets. The lower level was professionally developed by the builder and boasts the same quality finishes as the main and upper floors. The large flex room is an impressive space which would make for an ideal fourth bedroom, office, family room, or gym. Rounding off the lower level is the third full bathroom and large utility room with additional storage. The property features a drywalled single garage with shelving with professionally maintained and irrigated landscaping. Other notable highlights and upgrades of this exceptional townhome include 1) rich maple hardwood flooring, 2) NEW carpet, underlay, and paint in the lower level, 3) Tankless Hot Water on demand and drain water heat recovery system (saves money on water heating), and 4) Triple-pane windows. Along with these amazing features, this outstanding home combines energy efficiency and LOW CONDO FEES to offer a truly affordable property. Only minutes away from the amenities you love including restaurants, shopping, and the well-established Mountain View / Winston Heights Community Grounds with rental hall and proud community gardens, as well as convenient access to Deerfoot Trail. Welcome home to low-maintenance and stylish living! Also a pet friendly complex!
Location
Province AB
County Calgary
Area Cal Zone Cc
Zoning M-CG d111
Direction SE
Rooms
Basement Finished, Full
Interior
Interior Features Central Vacuum, Granite Counters, Vaulted Ceiling(s)
Heating Forced Air, Natural Gas
Cooling None
Flooring Carpet, Hardwood, Tile
Fireplaces Number 1
Fireplaces Type Gas
Appliance Bar Fridge, Dishwasher, Garburator, Microwave, Range Hood, Refrigerator, Stove(s), Washer/Dryer, Window Coverings
Laundry Upper Level
Exterior
Garage Single Garage Attached
Garage Spaces 1.0
Garage Description Single Garage Attached
Fence Partial
Community Features Park, Schools Nearby, Playground, Shopping Nearby
Amenities Available None
Roof Type Asphalt Shingle
Porch Other
Parking Type Single Garage Attached
Exposure SE
Total Parking Spaces 2
Building
Lot Description Back Yard, Lawn, Low Maintenance Landscape, Landscaped
Foundation Poured Concrete
Architectural Style 2 Storey
Level or Stories Two
Structure Type Stone,Stucco
Others
HOA Fee Include Common Area Maintenance,Insurance,Maintenance Grounds,Reserve Fund Contributions,Snow Removal
Restrictions None Known,Pets Allowed
Tax ID 76589938
Ownership Private
Pets Description Yes
Read Less Info
Want to know what your home might be worth? Contact us for a FREE valuation!

Our team is ready to help you sell your home for the highest possible price ASAP

"My job is to find and attract mastery-based agents to the office, protect the culture, and make sure everyone is happy! "







