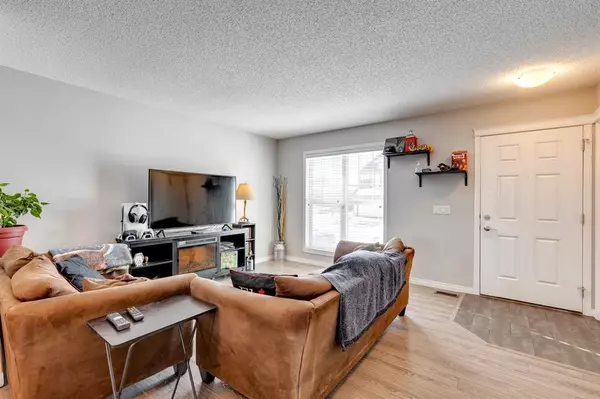$493,000
$499,800
1.4%For more information regarding the value of a property, please contact us for a free consultation.
3 Beds
4 Baths
1,285 SqFt
SOLD DATE : 03/24/2023
Key Details
Sold Price $493,000
Property Type Single Family Home
Sub Type Semi Detached (Half Duplex)
Listing Status Sold
Purchase Type For Sale
Square Footage 1,285 sqft
Price per Sqft $383
Subdivision Auburn Bay
MLS® Listing ID A2029057
Sold Date 03/24/23
Style 2 Storey,Side by Side
Bedrooms 3
Full Baths 3
Half Baths 1
HOA Fees $39/ann
HOA Y/N 1
Originating Board Calgary
Year Built 2015
Annual Tax Amount $3,024
Tax Year 2022
Lot Size 2,787 Sqft
Acres 0.06
Property Description
Beautiful home with a convenient dual master floor plan, a finished basement, an upper level bonus room, a private yard and a double garage. This ideal location is mere minutes to the lake, an off-leash park, several parks and a multitude of amenities. A neutral paint pallet adorns the main floor that is bathed in natural light. Sit back and relax in the inviting living room while an oversized window streams in sunshine. Culinary adventures are inspired in the beautiful yet functional kitchen featuring steel appliances, a plethora of full-height cabinets, a pantry for extra storage and a large breakfast bar island for everyone to gather around. The dining room has plenty of room for family meals and entertaining or proceed through patio sliders for a seamless indoor/outdoor lifestyle. A privately tucked away powder room completes the main level. Dual masters grace the upper level both are extremely spacious and exceedingly stylish each with walk-in closets and their own 4-piece ensuite, no more sharing! The bonus room separates the bedrooms for privacy while simultaneously providing a great hangout space. Gather in the rec room for movie and games nights. This level also boasts a 3rd guest bedroom and another full bathroom. Infinite additional entertaining options are found on the large deck and backyard enticing summer barbeques and time spent unwinding fully fenced and nestled behind the double detached garage. This family-friendly and charming lakeside community has it all including year-round activities at the lake, an extensive pathway system, numerous parks and a ton of amenities comprising of everything from groceries to restaurants and more! Mere minutes away is tranquil Fish Creek Park, the Seton YMCA and South Health Campus. Truly an exceptional home in an unbeatable location! Definitely a must see!
Location
Province AB
County Calgary
Area Cal Zone Se
Zoning R-2
Direction W
Rooms
Basement Finished, Full
Interior
Interior Features Kitchen Island, Low Flow Plumbing Fixtures, Open Floorplan, Pantry, Storage, Walk-In Closet(s)
Heating Forced Air, Natural Gas
Cooling None
Flooring Carpet, Laminate, Tile
Appliance Dishwasher, Dryer, Electric Stove, Garage Control(s), Microwave Hood Fan, Refrigerator, Washer, Window Coverings
Laundry In Basement
Exterior
Garage Double Garage Detached
Garage Spaces 2.0
Garage Description Double Garage Detached
Fence Fenced
Community Features Clubhouse, Fishing, Lake, Park, Schools Nearby, Playground, Shopping Nearby
Amenities Available Beach Access, Boating, Dog Park, Park, Picnic Area, Playground, Racquet Courts, Recreation Facilities
Roof Type Asphalt Shingle
Porch Deck, Front Porch
Lot Frontage 25.99
Parking Type Double Garage Detached
Exposure W
Total Parking Spaces 2
Building
Lot Description Back Lane, Back Yard, Lawn, Landscaped
Foundation Poured Concrete
Architectural Style 2 Storey, Side by Side
Level or Stories Two
Structure Type Vinyl Siding,Wood Frame
Others
Restrictions Restrictive Covenant-Building Design/Size
Tax ID 76452685
Ownership Private
Read Less Info
Want to know what your home might be worth? Contact us for a FREE valuation!

Our team is ready to help you sell your home for the highest possible price ASAP

"My job is to find and attract mastery-based agents to the office, protect the culture, and make sure everyone is happy! "







